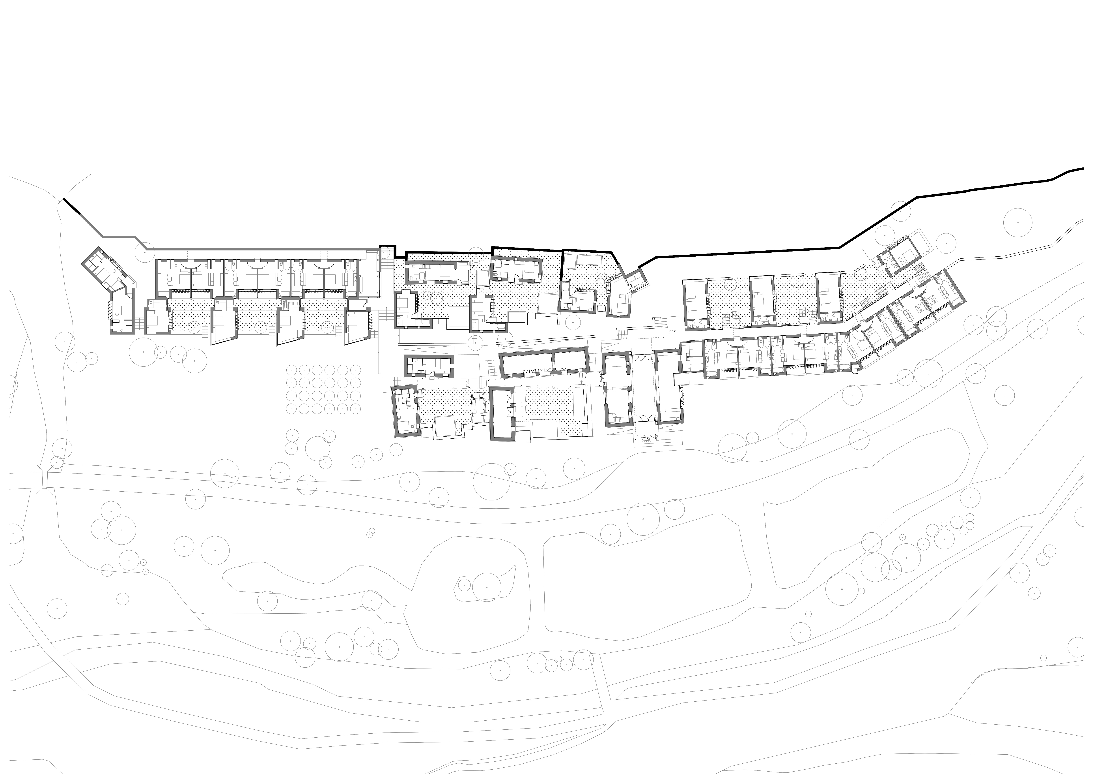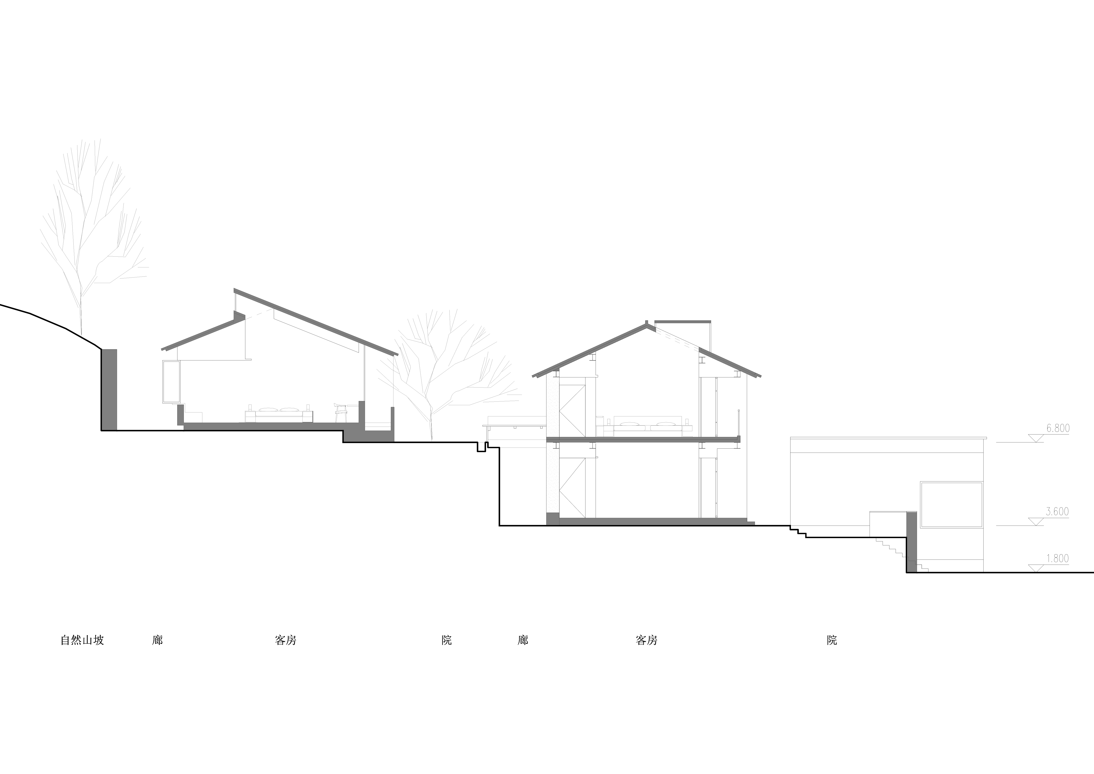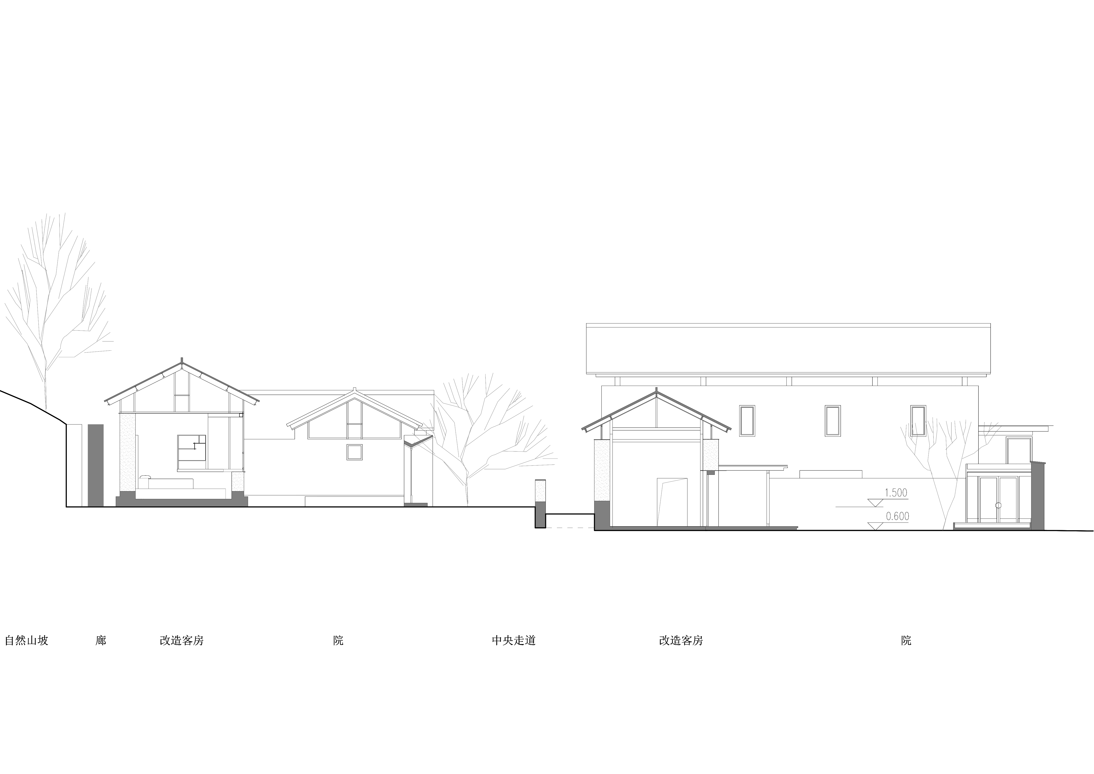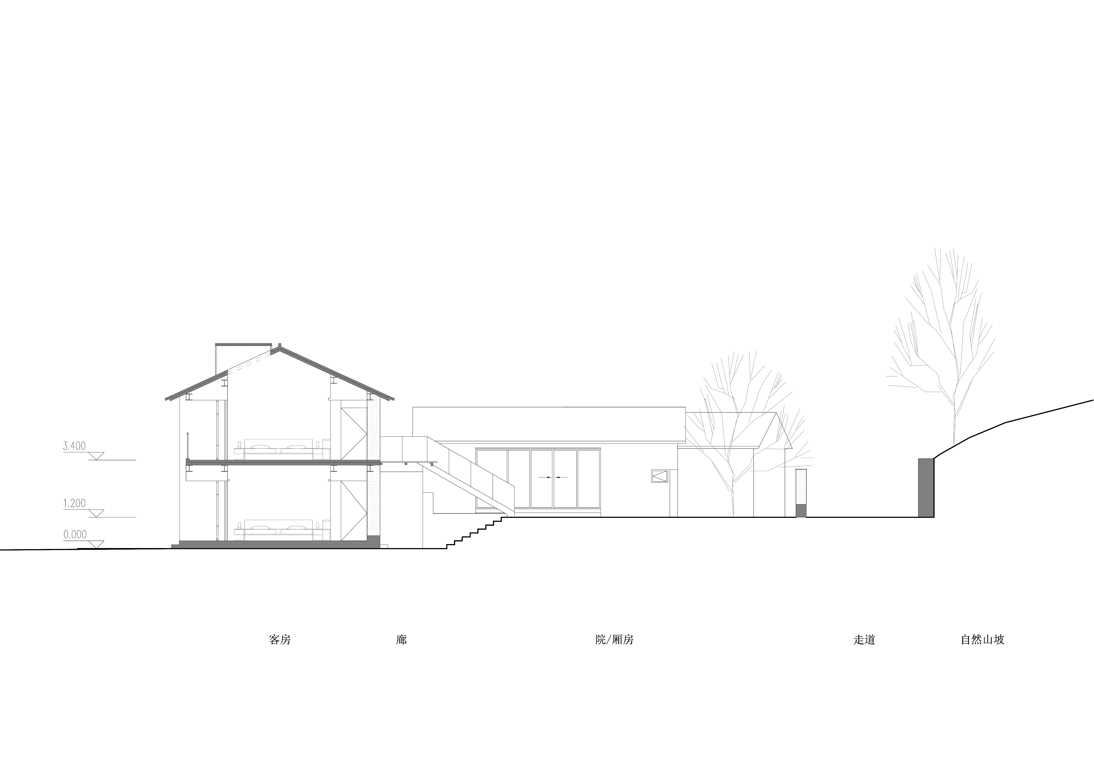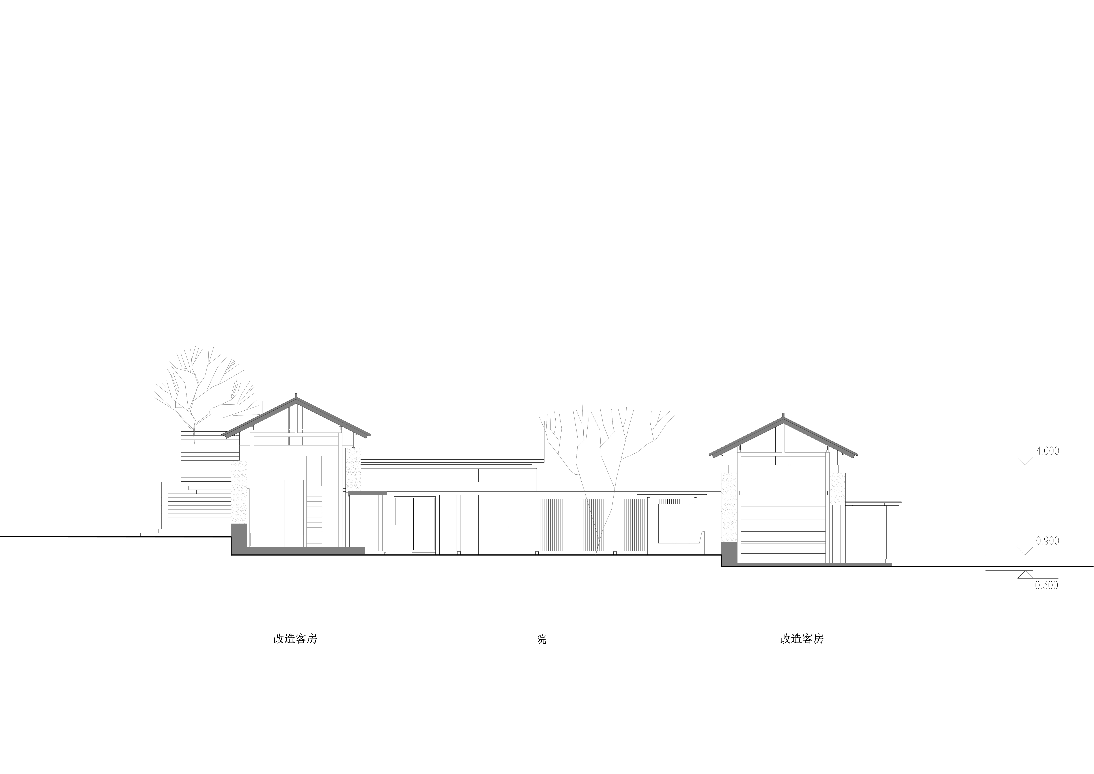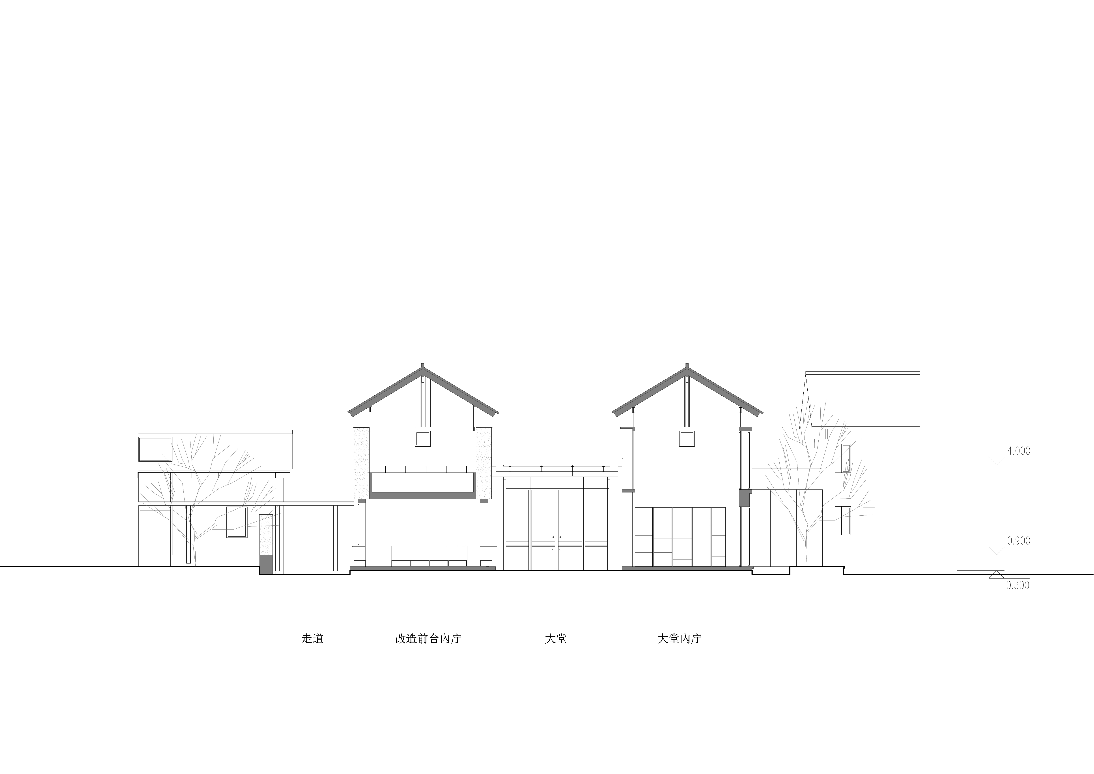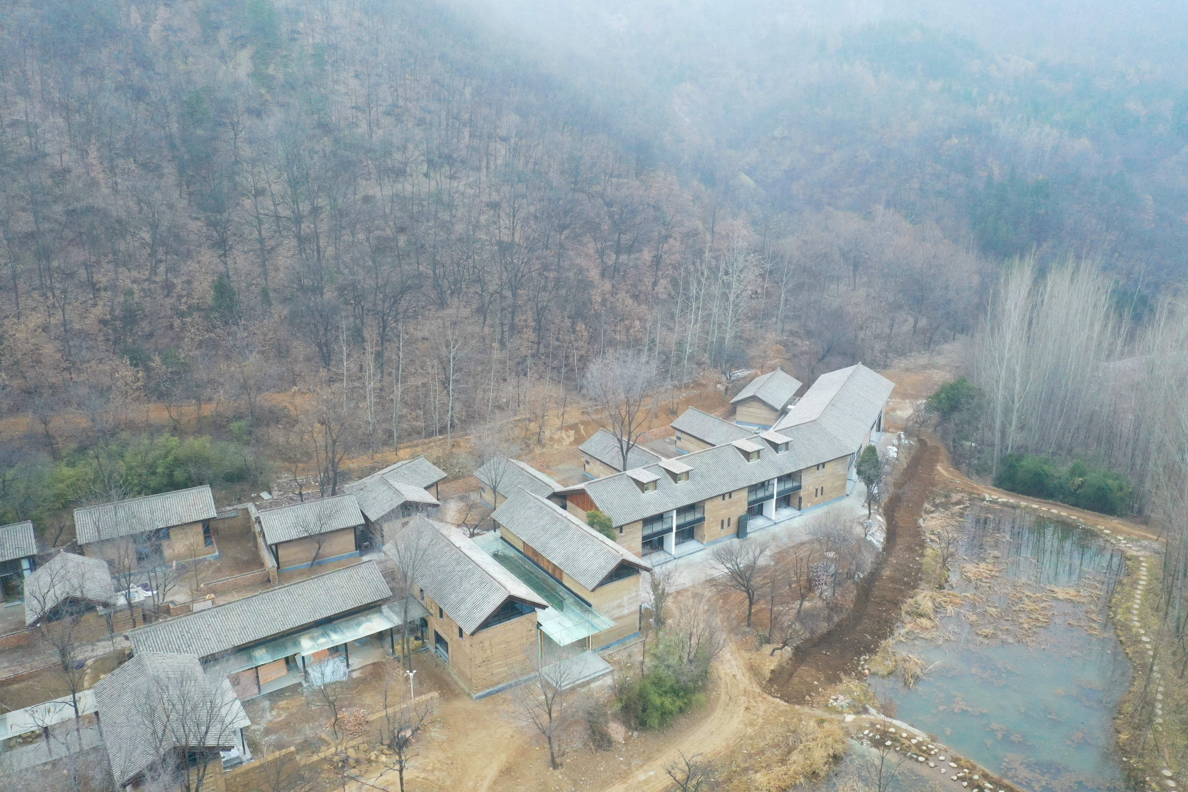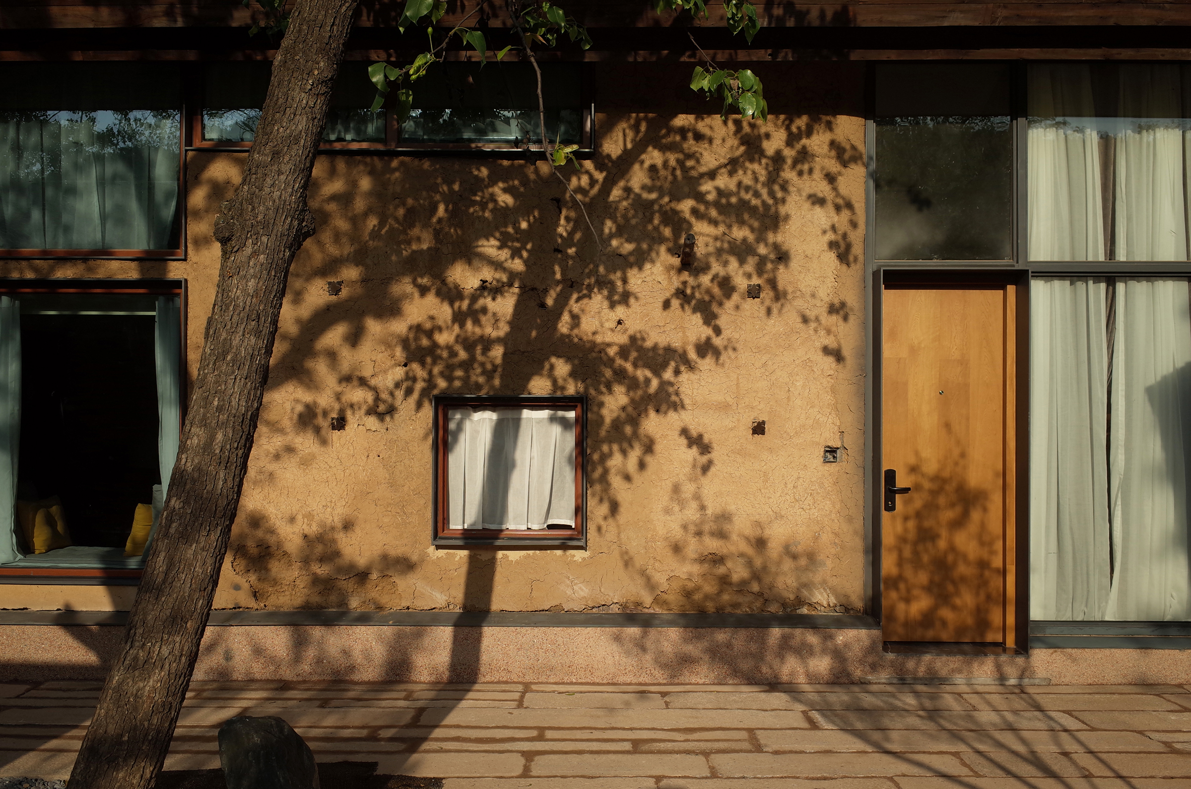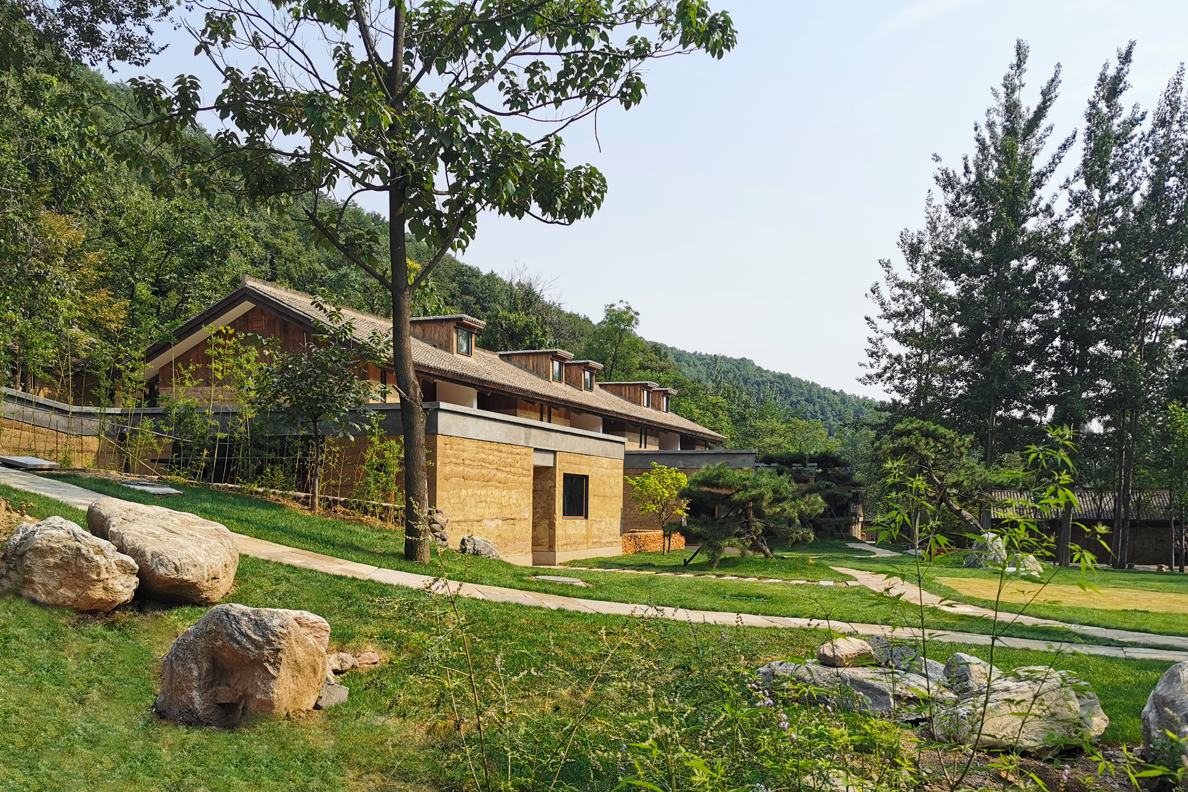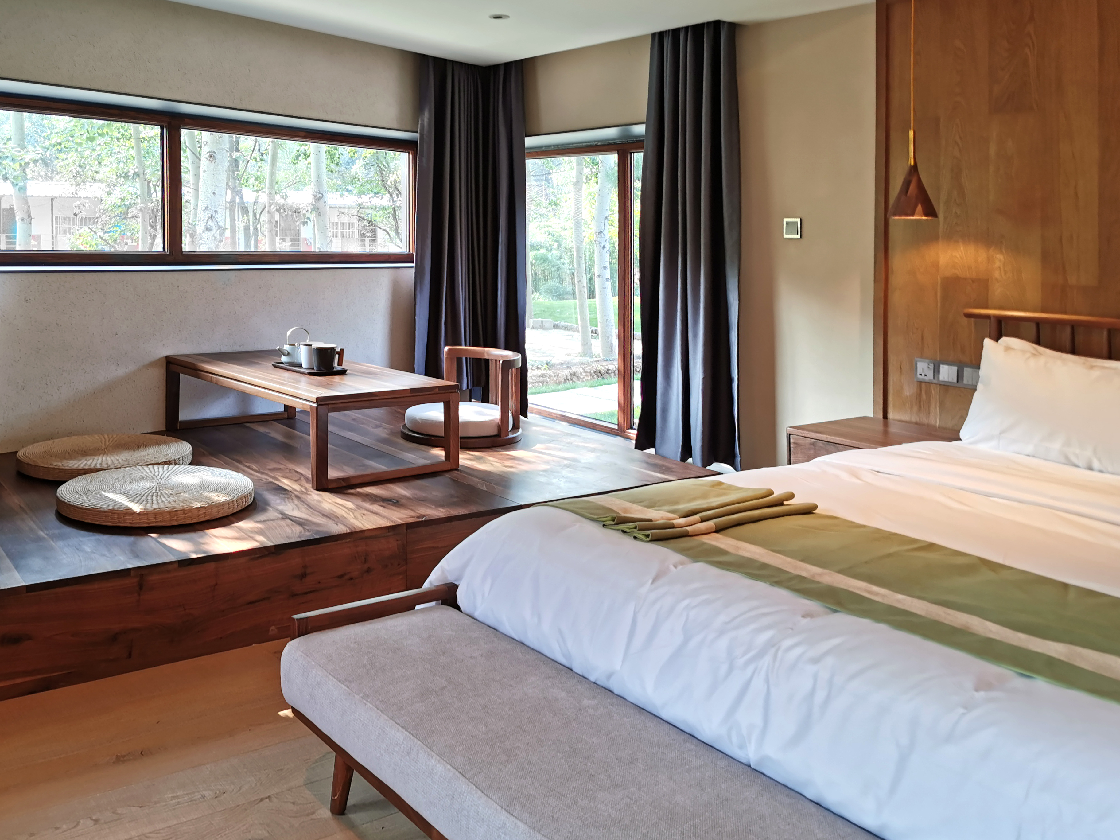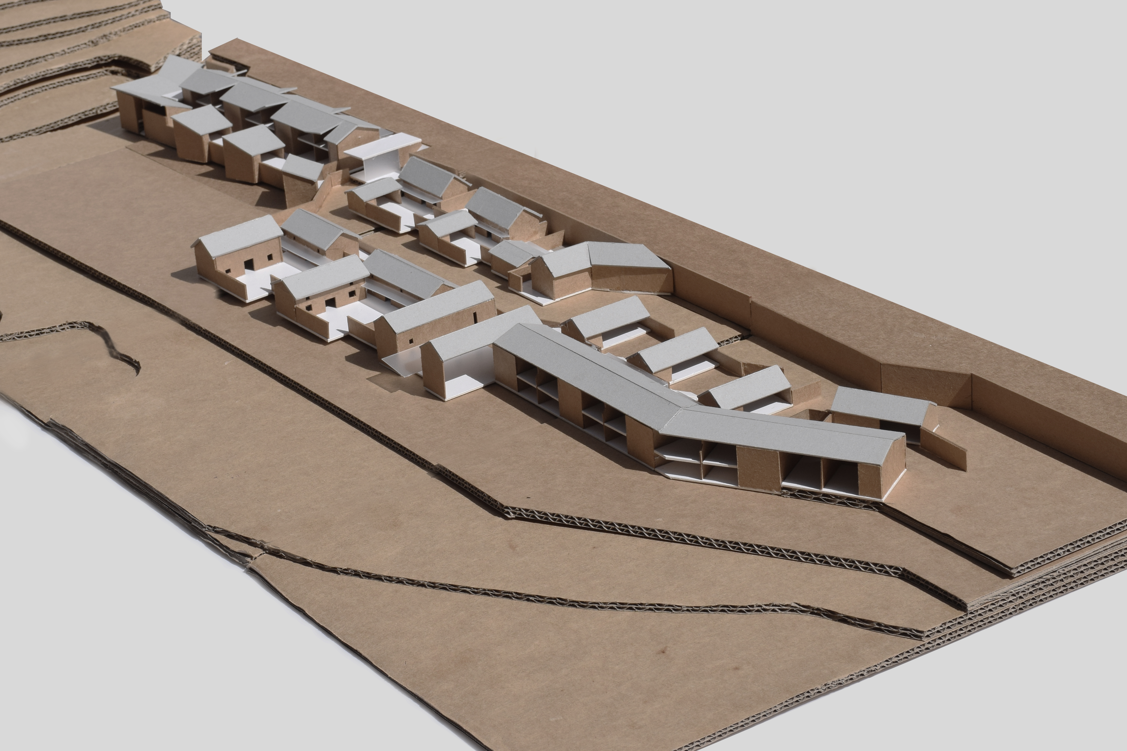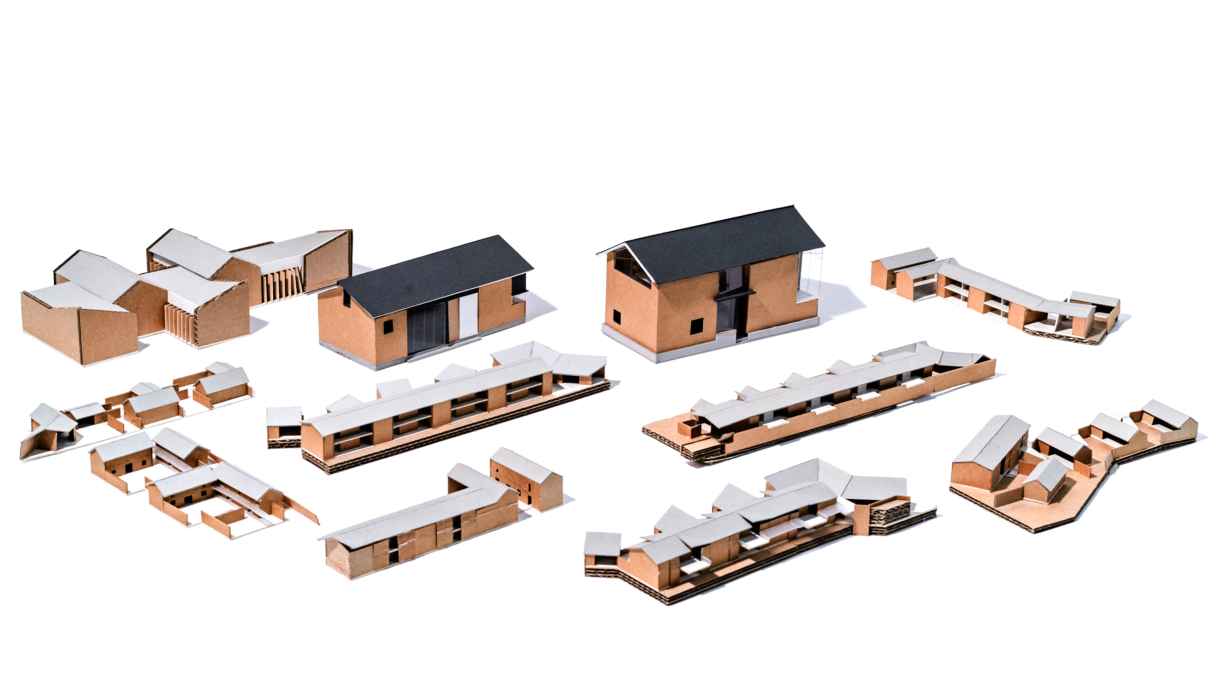小有河东岸民宿
Valley Retreat
Valley Retreat
河南
濟源
Jiyuan, Henan
Jiyuan, Henan
2020
小有河是位于河南济源王屋山麓的狭长河谷,保存了完整的自然生态与农业聚落。规划透过文化旅游的推动,利原有地形、建筑类型与夯土结建构,将废耕的农地转化为生态与文化旅游的民宿聚落。
小有河东岸的民宿设计,结合空置的宅基地与阶梯的田园纹理,以四栋荒废的三合院农宅作为设计的起点,透过形态的围合与完善、复制与变形、延展与转折,将内向型的合院开展为与溪谷山形对话的线型序列空间,沿着等高线向南北两侧的地景延展。经由建筑肌理与景观肌理的交错排列,设计提供三十个客房的精品酒店,以及一系列室内外的公共服务设施,透过院落与巷道、平台与阶梯、水塘与树林,形成有机排列的民宿聚落,提供给旅客与自然环境对话的空间经验。
在建构与材料的层次,设计除了利用阳台前院的门扇开启,调控建筑后墙与庭园的虚实量体,创造连续居住和自然观景的体验,更探讨了青瓦陂顶的不同间架形式、夯土墙体的新旧质地协调、屋架钢檩条木椽子的构造搭接、以及垒石院墙的建构逻辑,意图建立建筑实体建构与生活知觉的进一步联系。
![]()
小有河东岸的民宿设计,结合空置的宅基地与阶梯的田园纹理,以四栋荒废的三合院农宅作为设计的起点,透过形态的围合与完善、复制与变形、延展与转折,将内向型的合院开展为与溪谷山形对话的线型序列空间,沿着等高线向南北两侧的地景延展。经由建筑肌理与景观肌理的交错排列,设计提供三十个客房的精品酒店,以及一系列室内外的公共服务设施,透过院落与巷道、平台与阶梯、水塘与树林,形成有机排列的民宿聚落,提供给旅客与自然环境对话的空间经验。
在建构与材料的层次,设计除了利用阳台前院的门扇开启,调控建筑后墙与庭园的虚实量体,创造连续居住和自然观景的体验,更探讨了青瓦陂顶的不同间架形式、夯土墙体的新旧质地协调、屋架钢檩条木椽子的构造搭接、以及垒石院墙的建构逻辑,意图建立建筑实体建构与生活知觉的进一步联系。
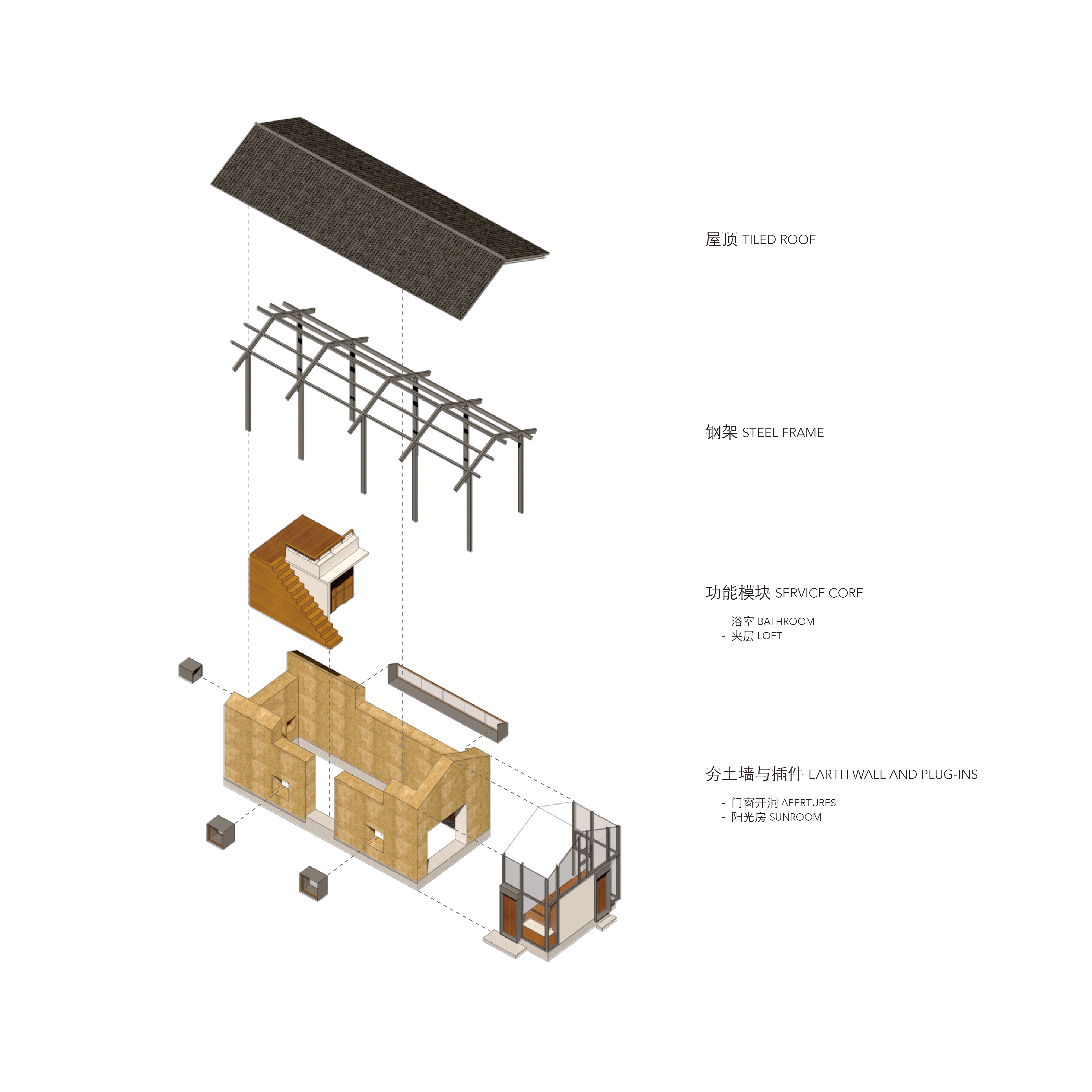
Xiaoyouhe Valley is a narrow river valley located at the foothills of Wangwu Mountain in Jiyuan, China. The natural ecology and agricultural settlements are still visible in the valley. To promote local cultural tourism, the design of the Valley Retreat rethinks the role that tourist facilities play in such environment by integrating natural topography, vernacular building types, and rammed earth construction techniques. The subsequent design transforms abandoned farmland into an ecological and cultural retreat.
The design of the retreat considers existing vacant farmland and paddy field pattern. Taking four vacant farm houses as the starting point, the renovation and addition develops a series of strategy to create courtyards in relationship with the landscape: enclosure, transformation, and extension. The inward-oriented courtyard is thus opened in dialogue with the surrounding landscape, extending a linear sequence of spaces along the river stream. The system of architectural and landscape courtyards is programmed with 30 rooms and other public facilities. Through courtyards and alleyways, platforms and steps, ponds and woods, the retreat creates an experience for the visitors to immerse within the natural environment.
In terms of tectonics and materials, the design uses timer shutters to mediate the continuity from the front yards and balconies to the back alleys and backyards, regulating the solid-and-void relationship of the architecture while creating a continuous living experience of the natural environment. Particular design attention is paid to the articulation of roof tiles and timber structures, the coordination between the old and new rammed earth textures, the tectonic logics between the steel trusses and timber purlins and rafters, as well as the techniques of the masonry construction of the courtyard walls. The design thus establishes a sense of connectivity between the physical buildings, the natural environment, and a new culture of living.
The design of the retreat considers existing vacant farmland and paddy field pattern. Taking four vacant farm houses as the starting point, the renovation and addition develops a series of strategy to create courtyards in relationship with the landscape: enclosure, transformation, and extension. The inward-oriented courtyard is thus opened in dialogue with the surrounding landscape, extending a linear sequence of spaces along the river stream. The system of architectural and landscape courtyards is programmed with 30 rooms and other public facilities. Through courtyards and alleyways, platforms and steps, ponds and woods, the retreat creates an experience for the visitors to immerse within the natural environment.
In terms of tectonics and materials, the design uses timer shutters to mediate the continuity from the front yards and balconies to the back alleys and backyards, regulating the solid-and-void relationship of the architecture while creating a continuous living experience of the natural environment. Particular design attention is paid to the articulation of roof tiles and timber structures, the coordination between the old and new rammed earth textures, the tectonic logics between the steel trusses and timber purlins and rafters, as well as the techniques of the masonry construction of the courtyard walls. The design thus establishes a sense of connectivity between the physical buildings, the natural environment, and a new culture of living.
