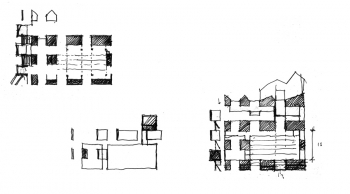“每當一位新的建築師走向世界舞台前沿,他作品的整體往往以一種超乎意料的方式,一步一步的逐漸呈現,宛如一種獨特的建築想像;作品裡面所蘊含特有的豐富和活力,甚至出乎建築師本人的意料,王維仁正是這樣一位建築師。他具有社會責任感而又平實謙遜,是一個理想主義的建築師;更應該說的是,他將他對合院作為一種普世空間理念的思考,體現到他一路的建築實踐中,將合院空間賦予了適當地域特徵,成功的結合了南中國的海洋性氣候。更重要的是,從一個可再生的角度,他賦予‘合院’這種模距化的變換排列單元以新的生命,成功的透過多個向度反复地將這些元件排列組合、靈活調整以適應不同的基地與設計內容。”
- 肯尼思 法蘭普頓
- 肯尼思 法蘭普頓
“Every so often an architect comes to the fore on the world stage where the work as a whole quite unexpectedly begins to reveal, step by step, as it were, the presence of a unique architectural imagination; one of exceptional fertility and energizing range which perhaps even surprises the author himself, who, in this instance, is the Hong Kong architect Weijen Wang. Socially committed and realistically modest to a fault, this is a man of ideas or, rather, one should say this is an architect with a universal spatial concept in mind, namely, the courtyard to which he has been able to impart an appropriate regional inflection, eminently suitable to the oceanic climate of Southern China. More importantly, from a generative standpoint, he has been able to endow the patio (as a modular, permutable unit) with a new generative life through which he has succeeded in iterating different combinatorial assemblies, ingeniously inflected in terms of both site and program.”
- Kenneth Frampton
- Kenneth Frampton

王維仁建築設計研究室於1992
年成立於三藩市香港及臺北。其設計著重人本精神與生態地景,強調與城市空間及地域文化的整合。研究室設計作品“都市合院主義”,有系統的透過一系列設計,探討如何將傳統四合院的形態,轉化為當代高密度城市的三維建築空間;研究室作品“地景院落”系列,透過建築與地形景觀和林木水文的生態互動,探討綠建築與自然地景的可持續關係;研究室作品“點線的城鄉策略”系列,透過在浙江、香港、和華北的鄉村建設,探討批判地域主義的形態學與建構方法,重建場所精神的鄉村公共建築與社區的文化空間。
王維仁建築研究室設計多次獲得美國建築師學會設計獎,香港建築師學會獎,香港綠色建築獎, 東京Good Design 設計獎,臺灣遠東建築獎,中國傳媒建築獎。其主要作品包括港中文大學深圳校區規劃、圖書館、學生中心及書院宿舍、台南藝術大學音樂系、臺北白沙灣旅客中心、杭州西溪濕地藝術村、香港嶺南大學社區學院、香港理工大學社區學院、香港觀塘公園展覽亭、香港新界菜園村重建、香東莞台商學校游泳館及綜合樓、台中921 災後小學重建、 松陽平田及界首村鄉村建設、北京什刹海四合院等。作品參展包括2008 年及2018年威尼斯建築雙年展;2004, 2005, 2007, 2011, 2012,2013,2016 年北京、上海、成都、深圳、香港建築雙年展。
研究室主持人王維仁為香港大學建築系講座席教授,曾任香港大學建築系主任, 香港建築雙年展策展人、威尼斯建築雙年展香港館策展人、美國麻省理工學院、加拿大蒙特利大學客座教授。 其設計作品與文章發表於 Domus 、Mark、Stradt Bauwelt、TA、WA、Dialogue、 UED 等期刊,包括牛津大學出版社的<思考再織城市>;<圍的再生:澳門歷史街區城市肌理研究>;臺灣建築TA、世界建築導報AW、城市環境設計UED 的作品專輯<王維仁及其都市合院主義>。
王維仁建築研究室設計多次獲得美國建築師學會設計獎,香港建築師學會獎,香港綠色建築獎, 東京Good Design 設計獎,臺灣遠東建築獎,中國傳媒建築獎。其主要作品包括港中文大學深圳校區規劃、圖書館、學生中心及書院宿舍、台南藝術大學音樂系、臺北白沙灣旅客中心、杭州西溪濕地藝術村、香港嶺南大學社區學院、香港理工大學社區學院、香港觀塘公園展覽亭、香港新界菜園村重建、香東莞台商學校游泳館及綜合樓、台中921 災後小學重建、 松陽平田及界首村鄉村建設、北京什刹海四合院等。作品參展包括2008 年及2018年威尼斯建築雙年展;2004, 2005, 2007, 2011, 2012,2013,2016 年北京、上海、成都、深圳、香港建築雙年展。
研究室主持人王維仁為香港大學建築系講座席教授,曾任香港大學建築系主任, 香港建築雙年展策展人、威尼斯建築雙年展香港館策展人、美國麻省理工學院、加拿大蒙特利大學客座教授。 其設計作品與文章發表於 Domus 、Mark、Stradt Bauwelt、TA、WA、Dialogue、 UED 等期刊,包括牛津大學出版社的<思考再織城市>;<圍的再生:澳門歷史街區城市肌理研究>;臺灣建築TA、世界建築導報AW、城市環境設計UED 的作品專輯<王維仁及其都市合院主義>。
Wang Weijen Architecture started at San Francisco in 1992 and moved to Taipei and Hong Kong since 1994. The design focuses on humanity, ecological landscape, and on the integration with urban space and local culture. Their awards include: HKIA Special Architectural Award, Green Building Award, AIA Merit Design Award, and Far Eastern Architectural Award. Main projects include: Hong Kong Polytechnic University Community College, Community College and Chapel for Hong Kong Linnan University, N site in Hang Zhou Xixi Wetland Art Village, Swimming Hall for Dongguan Taiwanese Business School, Baishawan Visitor Center in Taipei and War Museum for Jianchuan Museum Town in Chengdu. Their design projects were invited for Exhibition in 2008 Venice Biennale, 2007 Hong Kong-Shenzhen Biennale of Architecture and Urbanism, 2005 Shenzhen Biennale of Architecture and Urbanism, 2004 Beijing Architecture Biennale and 2002 Taipei Museum of Modern Art.