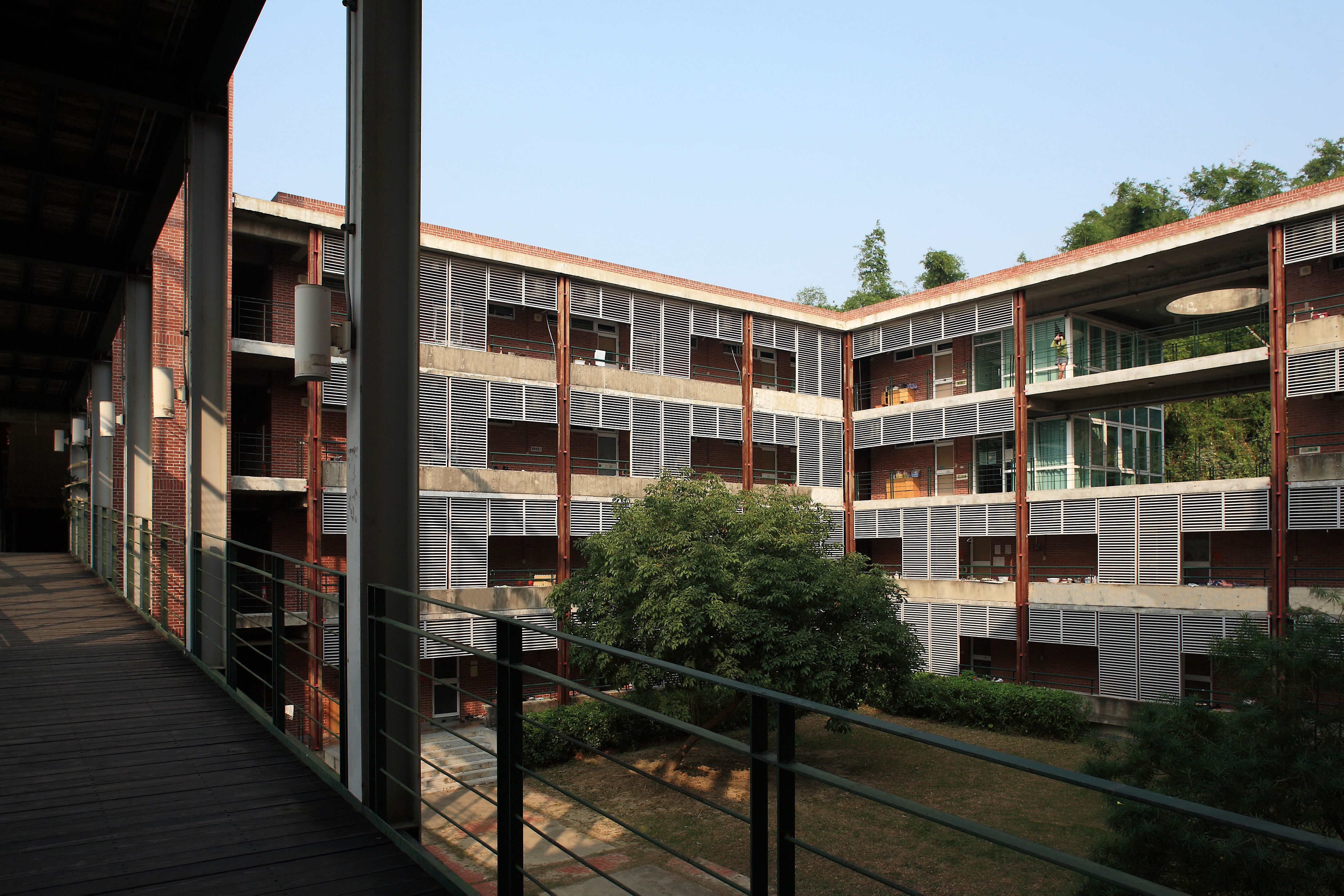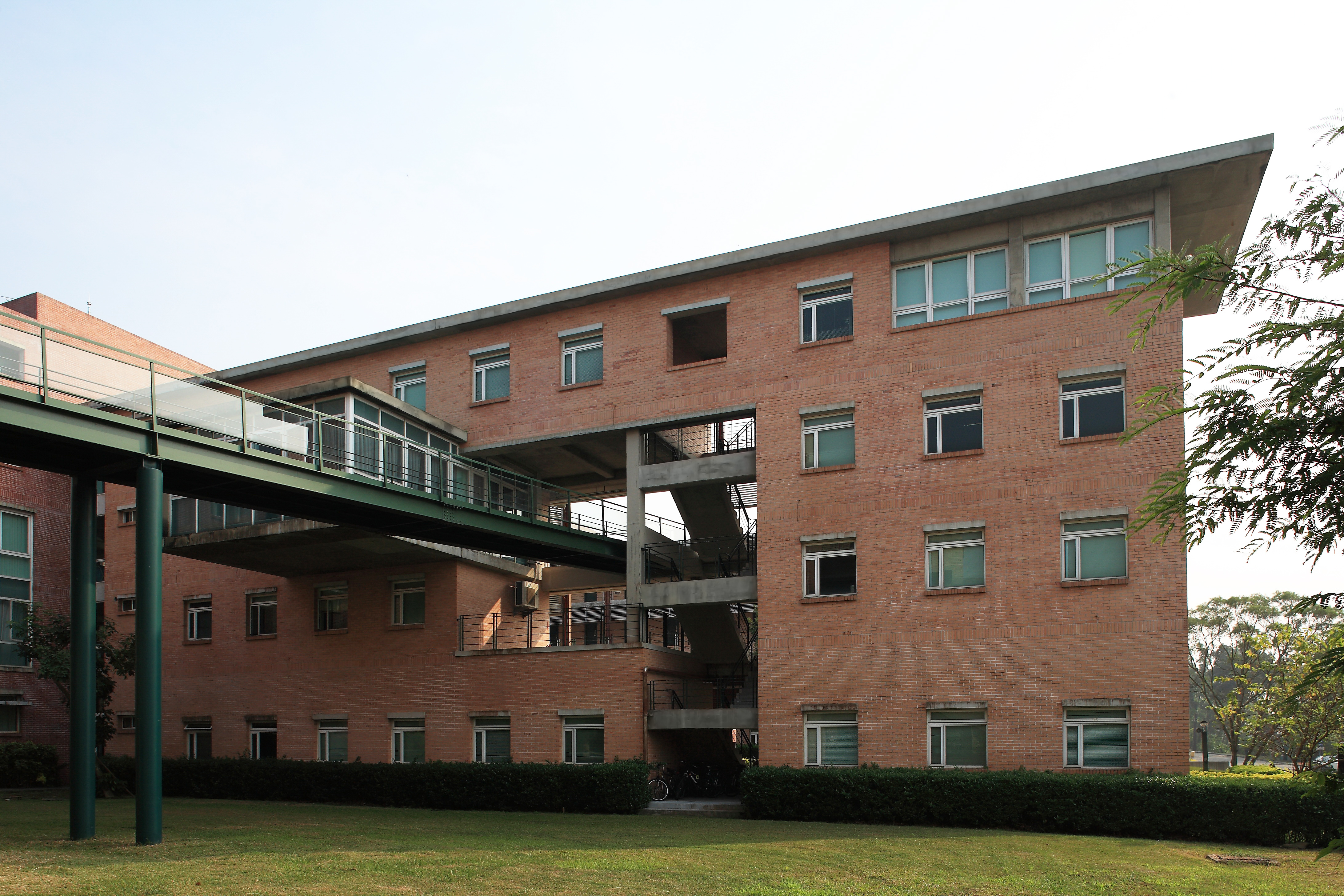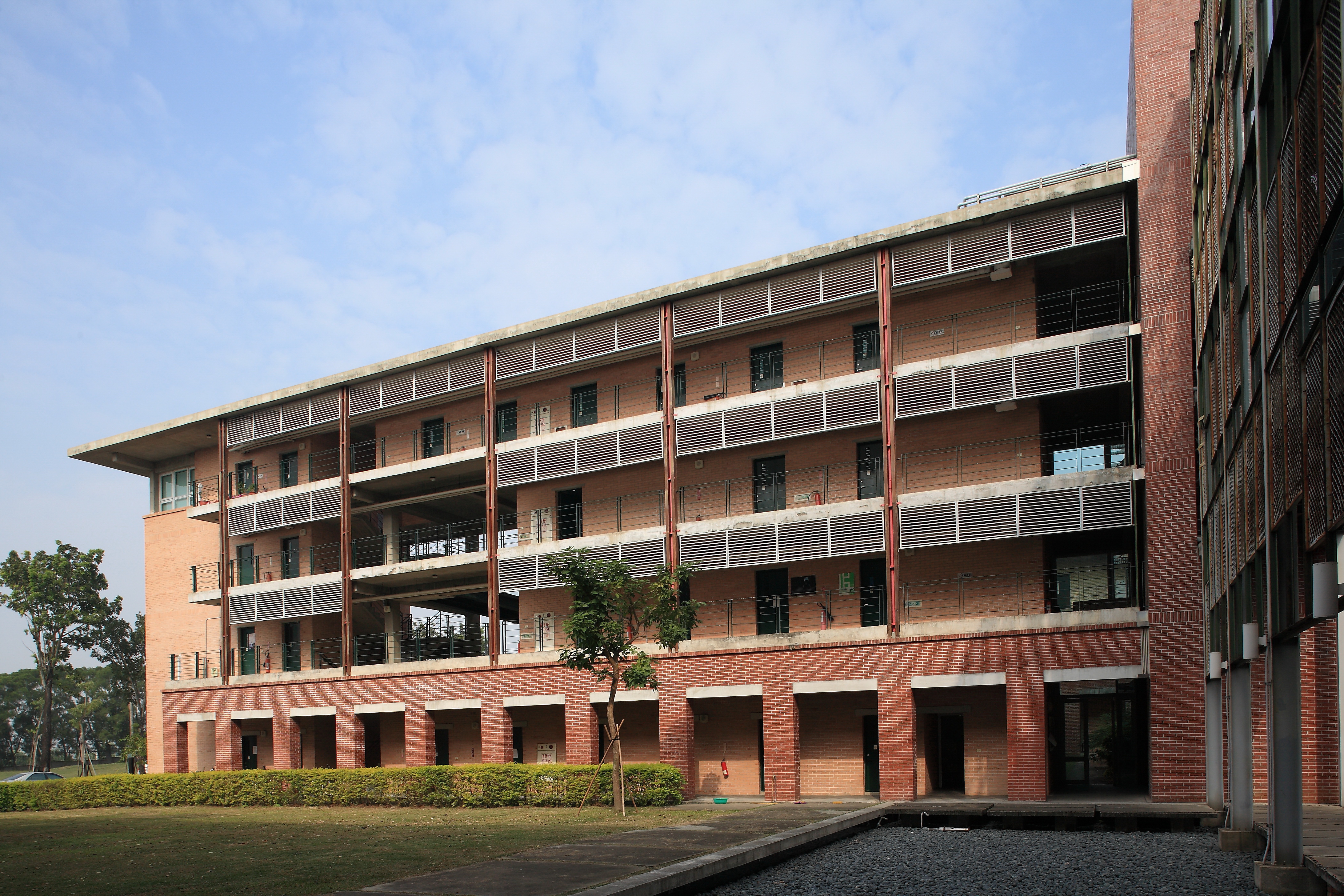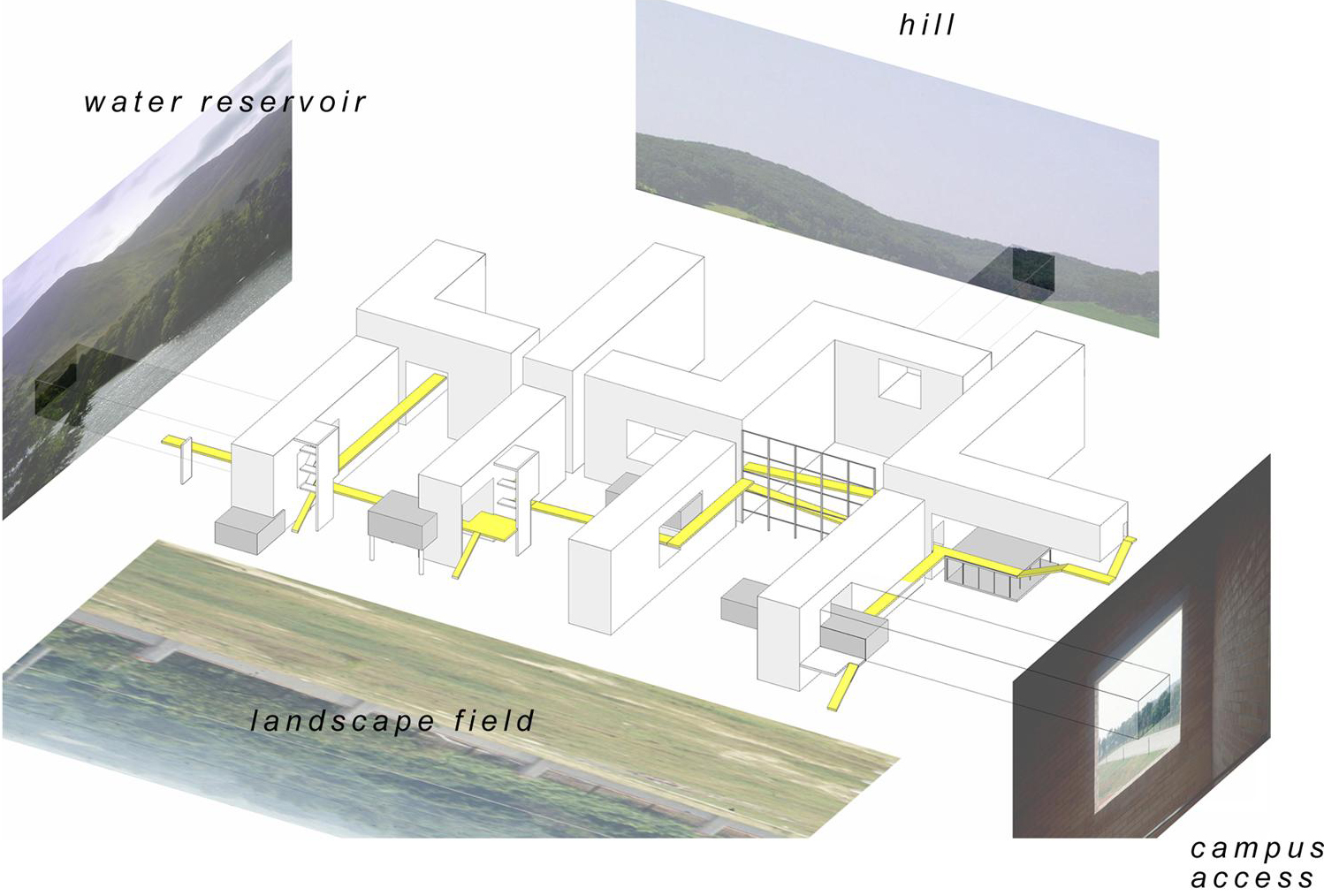台南藝術大學音樂系
Tainan National University of Arts Music School
Tainan National University of Arts Music School
台南
Tainan
Tainan
2008
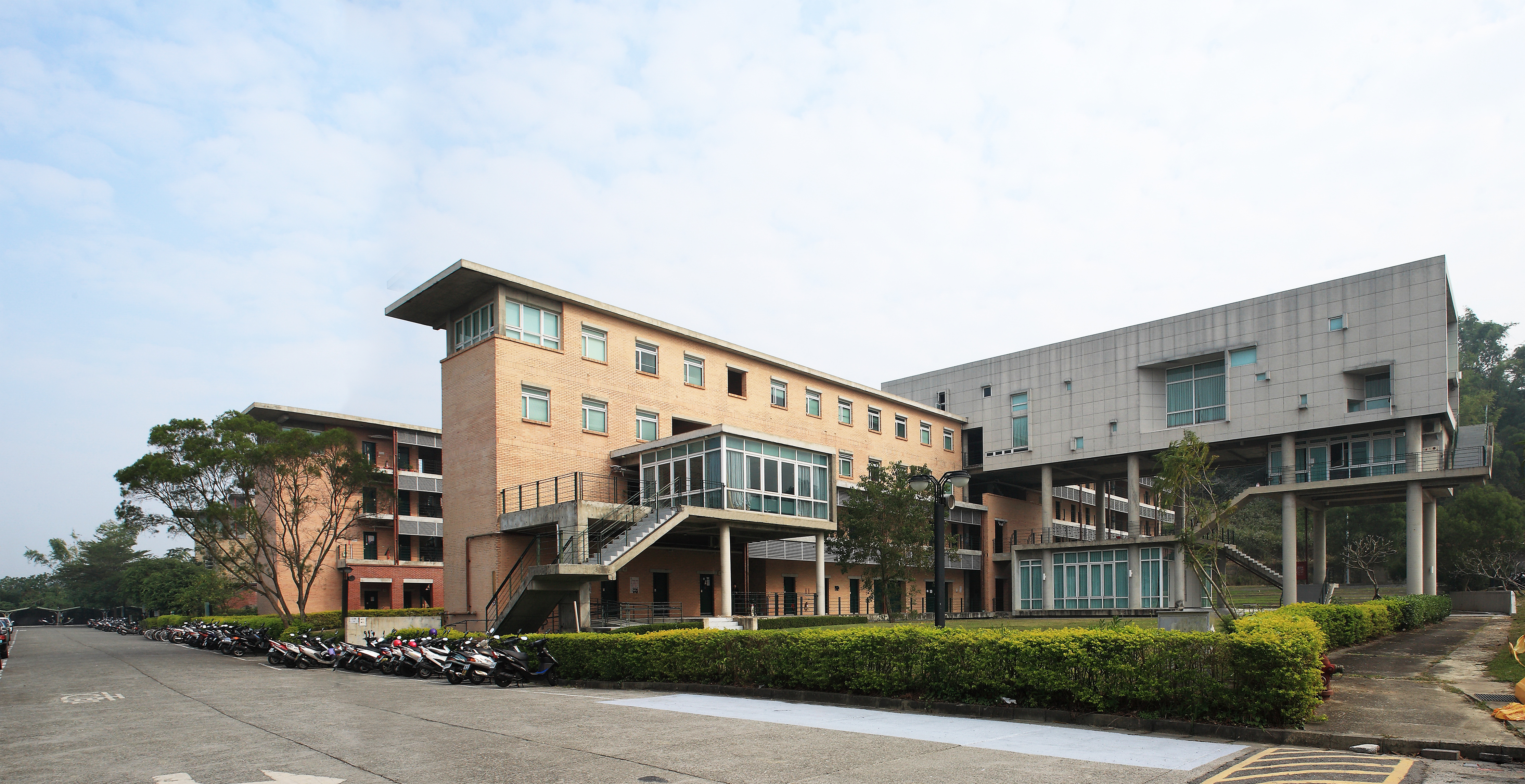
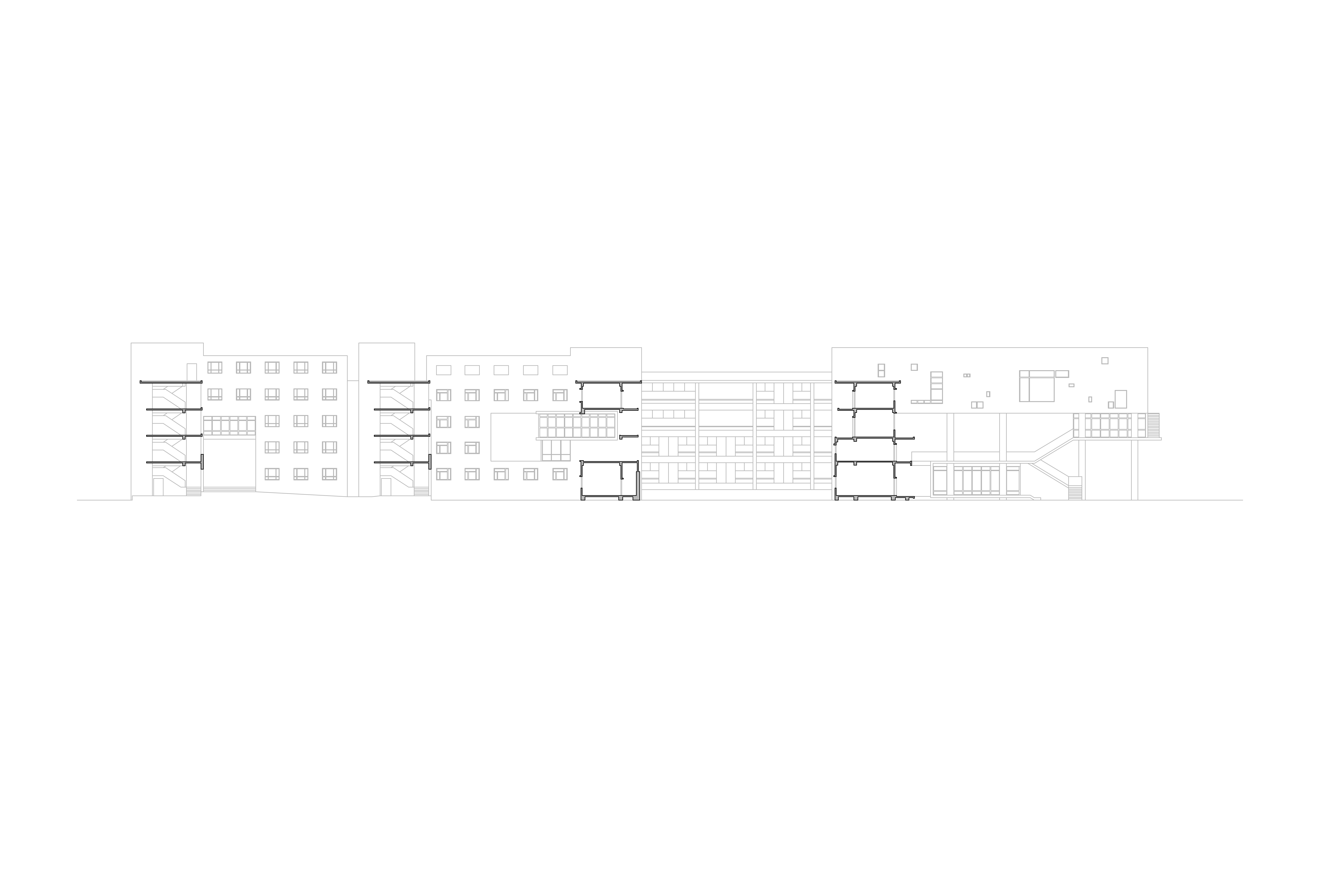
這個音樂學院的設計分兩期完成;一期一個院 落,五年後二期完成另外三個院落。設計最重 要的是建築院落與自然地景的關系:音樂學院 的基地在山脊線前緣的平坦地,校園基地呈長 向展開,建築物就由一條條的山脊中伸出來。 我們發展出以開放式的合院為單元的串聯:宿 舍的一邊與山坡圍成方院,另一邊則面向地景 長出一條條的琴房向平地伸展。四組四層樓的 方院,教學空間是具公共性格的開放合院,宿 舍則圍成尺度較親切的小院。建築在基地的 東西向形成由公共到私密,一個個沿著南北 走向,如同脊椎關節的串連成為有機的成長系 統。
教學區的開放合院之間以天橋步道系統,將院 落在中間層串連起來;二或三層的步道系統穿 過每個合院的排演室,形成框景的大開口,改 變了四層樓院落的的尺度關系,也是院落之間 主要的視覺聯系。二期的設計延續但調整一期 的規劃,部分面山的L字形院落配合地景而前後 對調,局部和琴房合院形成更大尺度的院落, 最後一排琴房的走道也調到內側,使得三個院 子的空間個性都各不相同。宿舍采用紅磚,琴 房則用黃磚;圖書館的開窗希望反映內部的書 架和閱覽空間,演奏廳的開窗則希望可以開向 自然,形成室內外雙重演奏空間。
教學區的開放合院之間以天橋步道系統,將院 落在中間層串連起來;二或三層的步道系統穿 過每個合院的排演室,形成框景的大開口,改 變了四層樓院落的的尺度關系,也是院落之間 主要的視覺聯系。二期的設計延續但調整一期 的規劃,部分面山的L字形院落配合地景而前後 對調,局部和琴房合院形成更大尺度的院落, 最後一排琴房的走道也調到內側,使得三個院 子的空間個性都各不相同。宿舍采用紅磚,琴 房則用黃磚;圖書館的開窗希望反映內部的書 架和閱覽空間,演奏廳的開窗則希望可以開向 自然,形成室內外雙重演奏空間。
Inspired by the graphical representation of Bela Bartok’s composition for strings percussion and Celeste, this design testing the new possibility of courtyard sequence along the landscape, as the notation of a music score, explores the relationship of space and music. By reinventing the local ver- nacular form as well as its tectonic and material potential, this design also respond and reinterpret the natural and cultural landscape of the region.
A series of L-shaped dormitory courtyard array along the contours of the slope, while the linear music practice rooms stretch outwards from which, spread out orderly into the prairie like music notes. A major axis of pedestrian bridges and walkway parallel to the contour lines therefore, cut perpen- dicularly through serious of courtyard and making new terraces and special rehearsal halls. This pedestrian movement starts from the library plaza, extended northward and ends in a view platform facing the reservoir, connecting all the upper floors of four music courtyards, creating large view open- ings framing the adjacent rolling hills and mounts.
A series of L-shaped dormitory courtyard array along the contours of the slope, while the linear music practice rooms stretch outwards from which, spread out orderly into the prairie like music notes. A major axis of pedestrian bridges and walkway parallel to the contour lines therefore, cut perpen- dicularly through serious of courtyard and making new terraces and special rehearsal halls. This pedestrian movement starts from the library plaza, extended northward and ends in a view platform facing the reservoir, connecting all the upper floors of four music courtyards, creating large view open- ings framing the adjacent rolling hills and mounts.

