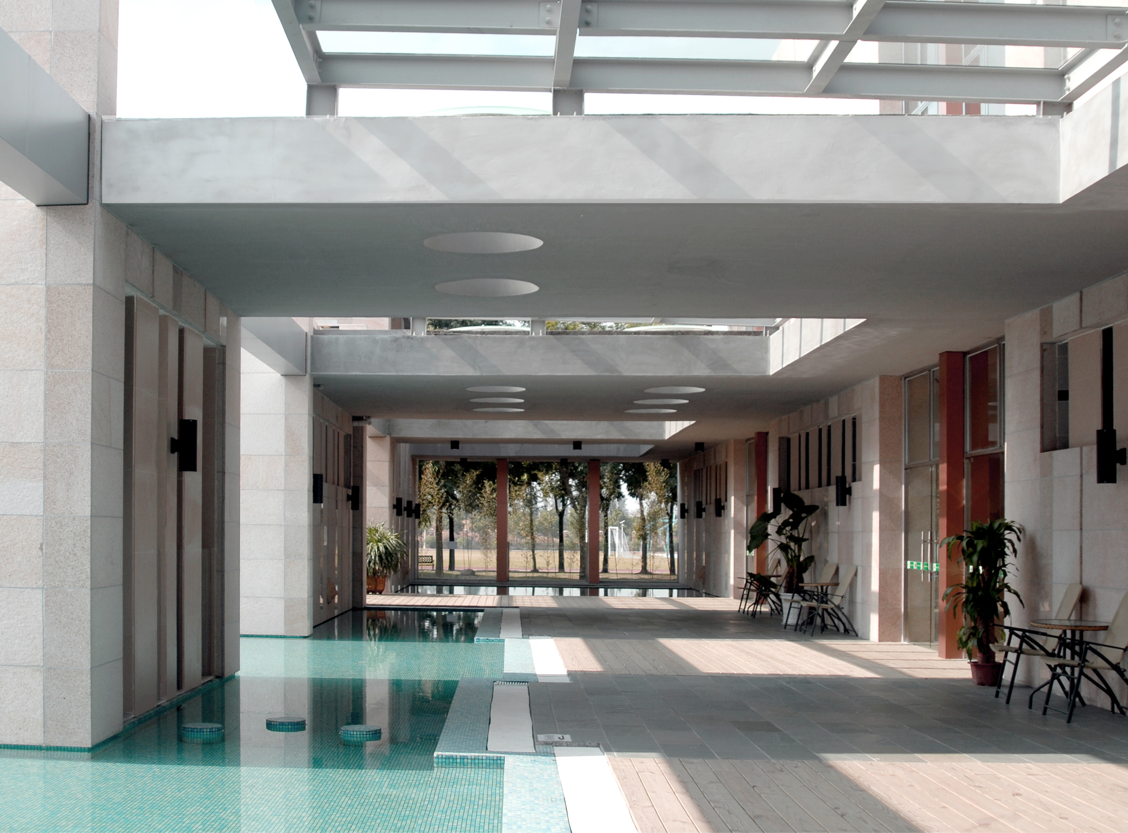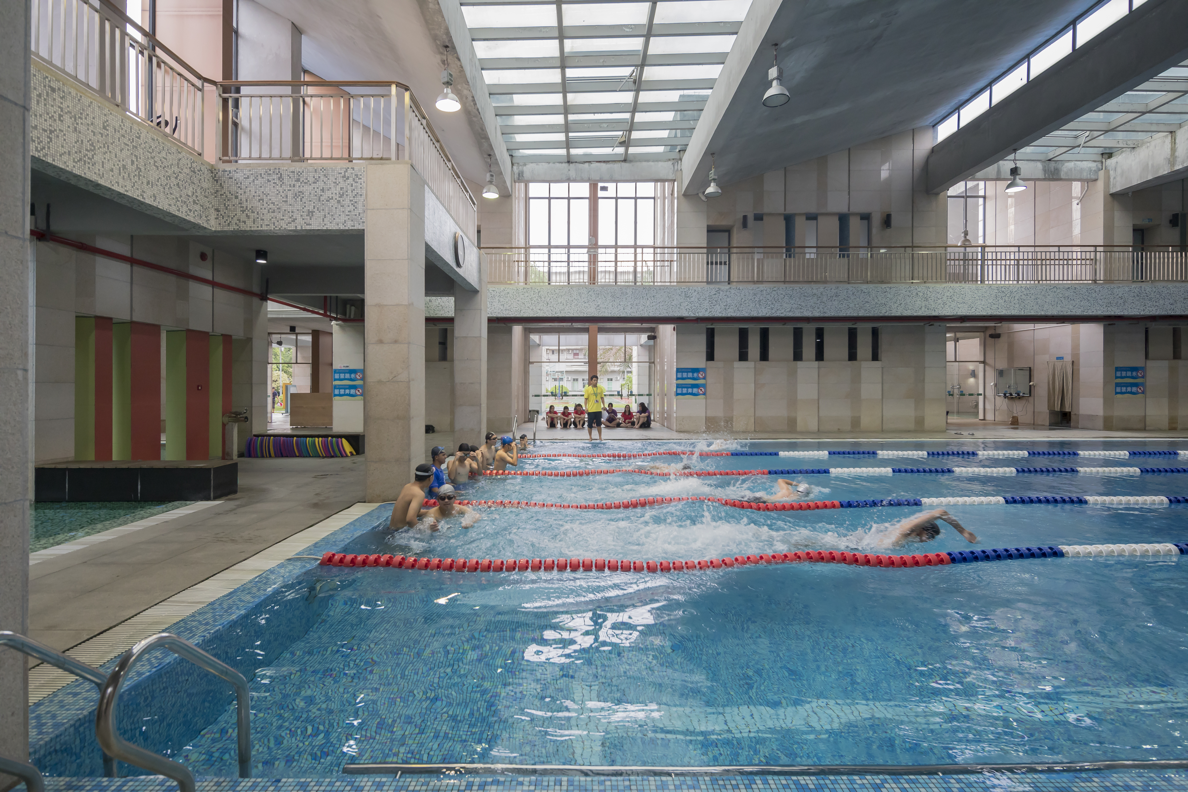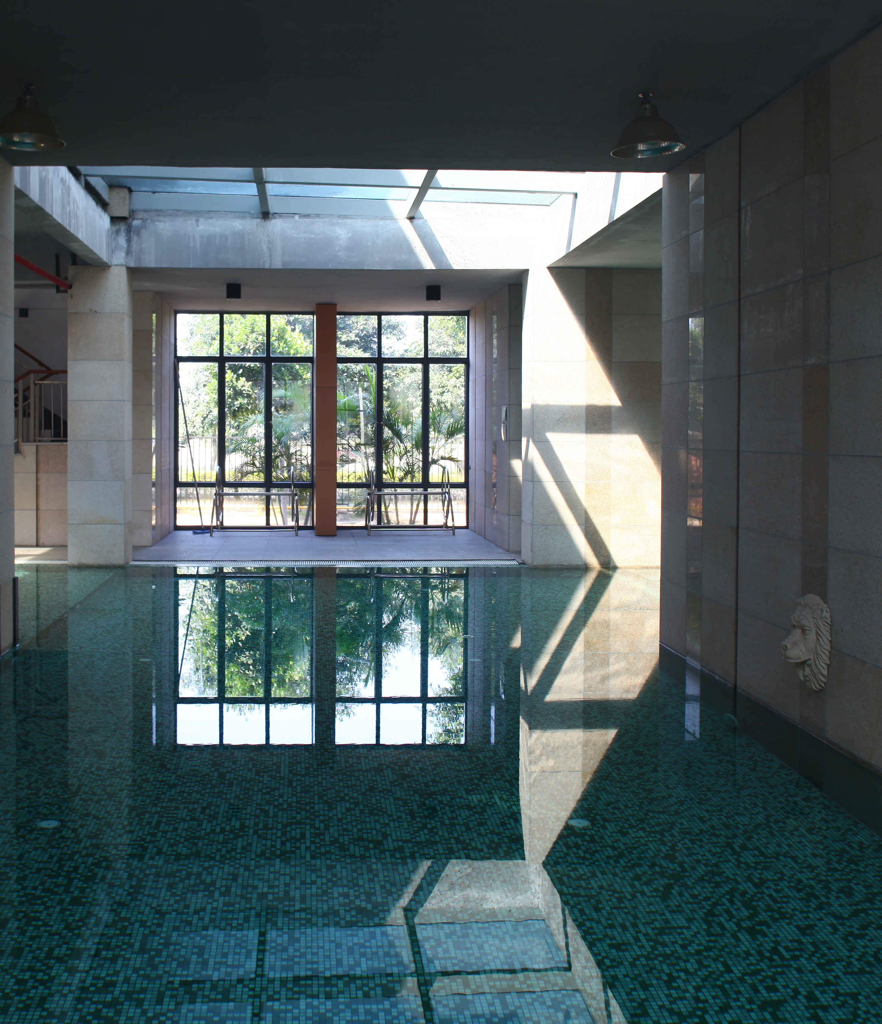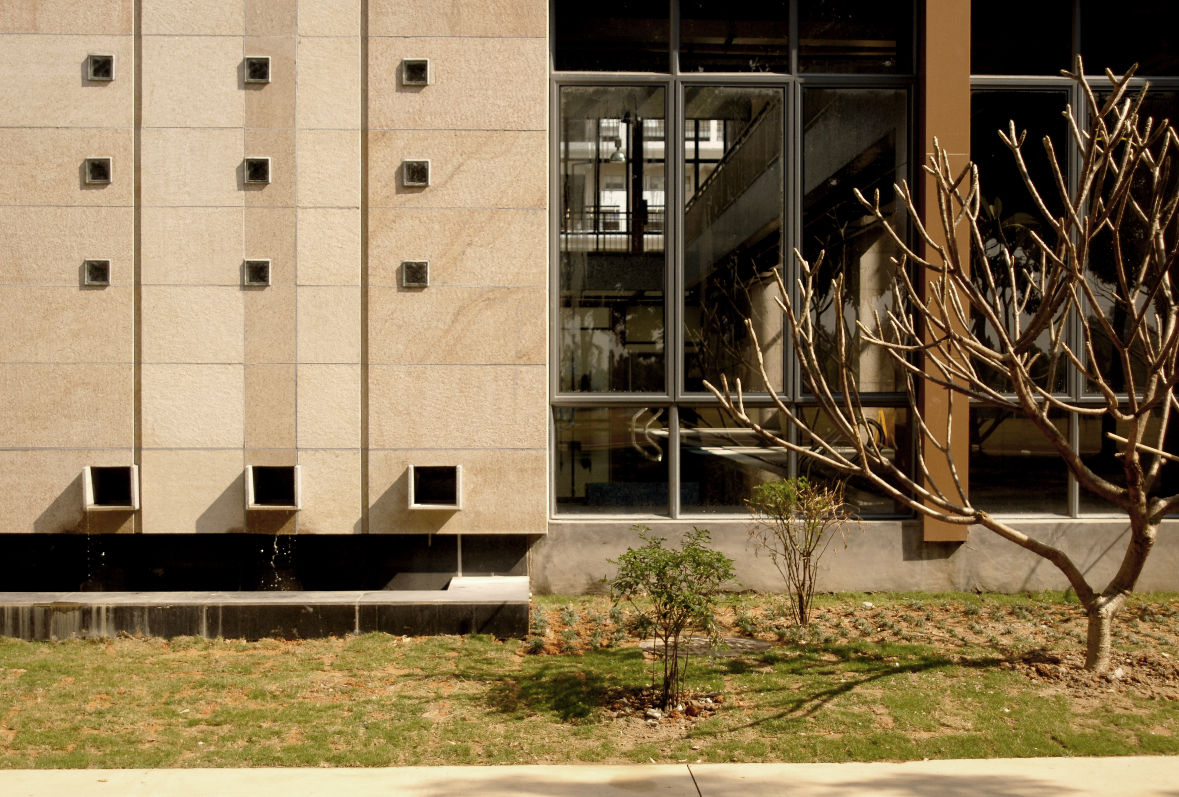東莞台商學校游泳館
Swimming Hall of Taiwan Businessmen’s School
Swimming Hall of Taiwan Businessmen’s School
東莞
Dongguan
Dongguan
2009

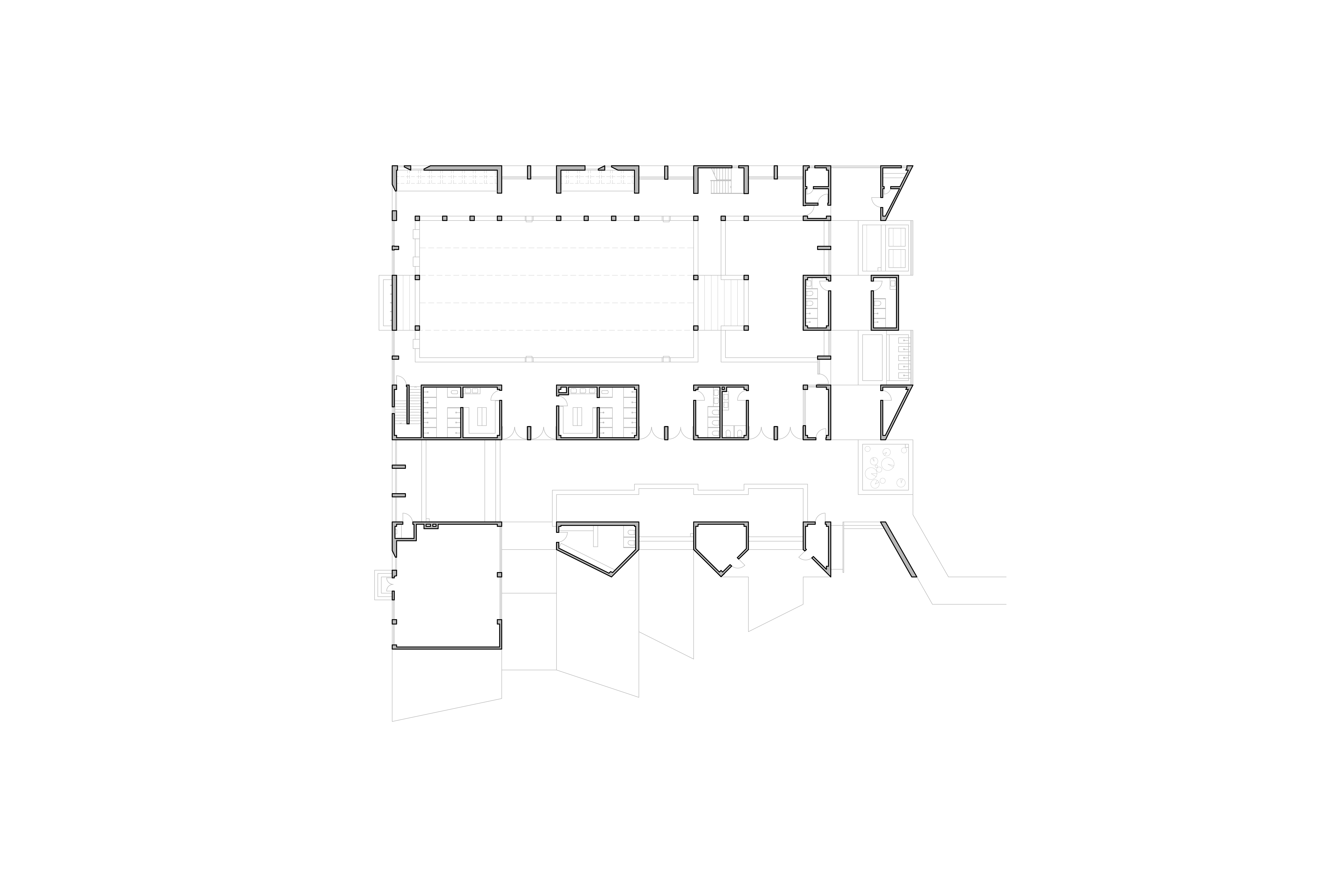
東莞臺商學校遊泳館意圖創造一個有不同空間 序列層級與尺度的水合院空間文化, 打破常規 的大跨距, 大量體體育建築的設計模式。 設計 將原有八水道比賽型制式的功能任務打散成大, 中, 小, 不同尺度的泳池, 與室內, 半室外, 與室 外的不同空間, 適合4歲到18歲不同年齡層的學 童在不同季節的需求。建築透過空間虛實的對 比與層次序列的趣味安排, 使學童充分享受水的 空間文化與樂趣, 而不視上遊泳課為畏途, 使遊 泳館的設計不只針對少數的運動選手, 而是普及 的全民運動。
建築的整體配置圍合了校園的大活動廣場, 以不 同尺度大小以斜坡, 平臺與柱廊向廣場開放。 建築本身意圖成為一個能呼吸的有機體: 大面 積的開窗與天窗在夏季完全開敞, 充分的對流 空氣; 冬季則關閉門窗成為小量體的室內溫水池 館, 引入陽光並減少熱能的流失。 建築造型有 如高低二組的大型柱列依層級排列, 虛實對比; 微傾斜的屋頂板一方面作為太陽能吸熱板的底 座, 一方面展現傳統建築的起折變化。
建築的整體配置圍合了校園的大活動廣場, 以不 同尺度大小以斜坡, 平臺與柱廊向廣場開放。 建築本身意圖成為一個能呼吸的有機體: 大面 積的開窗與天窗在夏季完全開敞, 充分的對流 空氣; 冬季則關閉門窗成為小量體的室內溫水池 館, 引入陽光並減少熱能的流失。 建築造型有 如高低二組的大型柱列依層級排列, 虛實對比; 微傾斜的屋頂板一方面作為太陽能吸熱板的底 座, 一方面展現傳統建築的起折變化。
The design challenge the conventional design for
sport facilities-usually of long-span and large vol-
ume, competition oriented, and intend to create
a sequential water courtyards with hierarchy of
spaces. It re-program the facilities into different
size of pools: L, M, and S.
The building also intends to be facilities that would be able to “breath”- be able to open itself up completely during the summer and close off during the winter. By breaking the boundary of indoor and outdoor, creating intermediate spaces of veranda, it increases the volume of building for the summer and reduces its volume that needed heating system during the winter.
The building also intends to be facilities that would be able to “breath”- be able to open itself up completely during the summer and close off during the winter. By breaking the boundary of indoor and outdoor, creating intermediate spaces of veranda, it increases the volume of building for the summer and reduces its volume that needed heating system during the winter.

