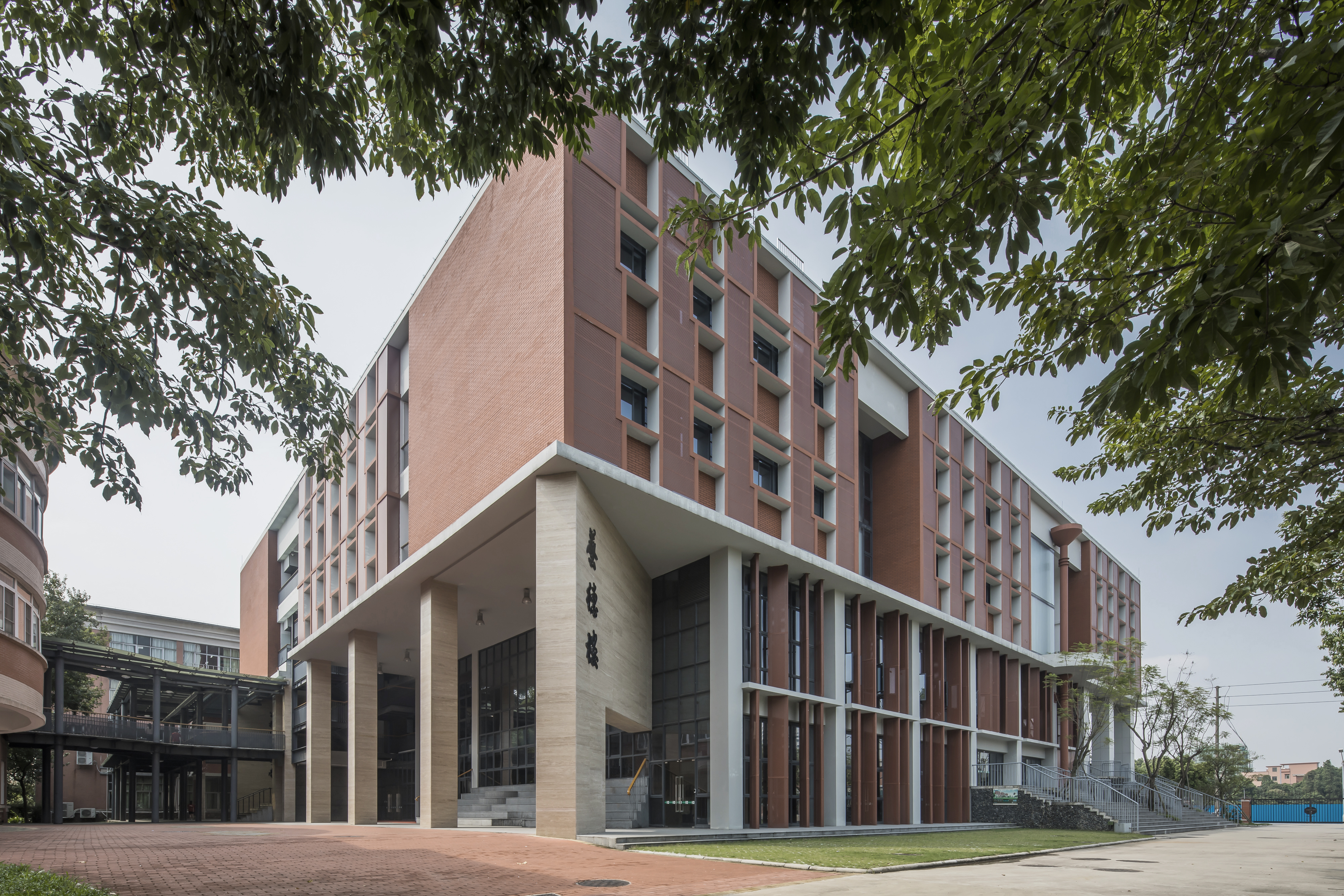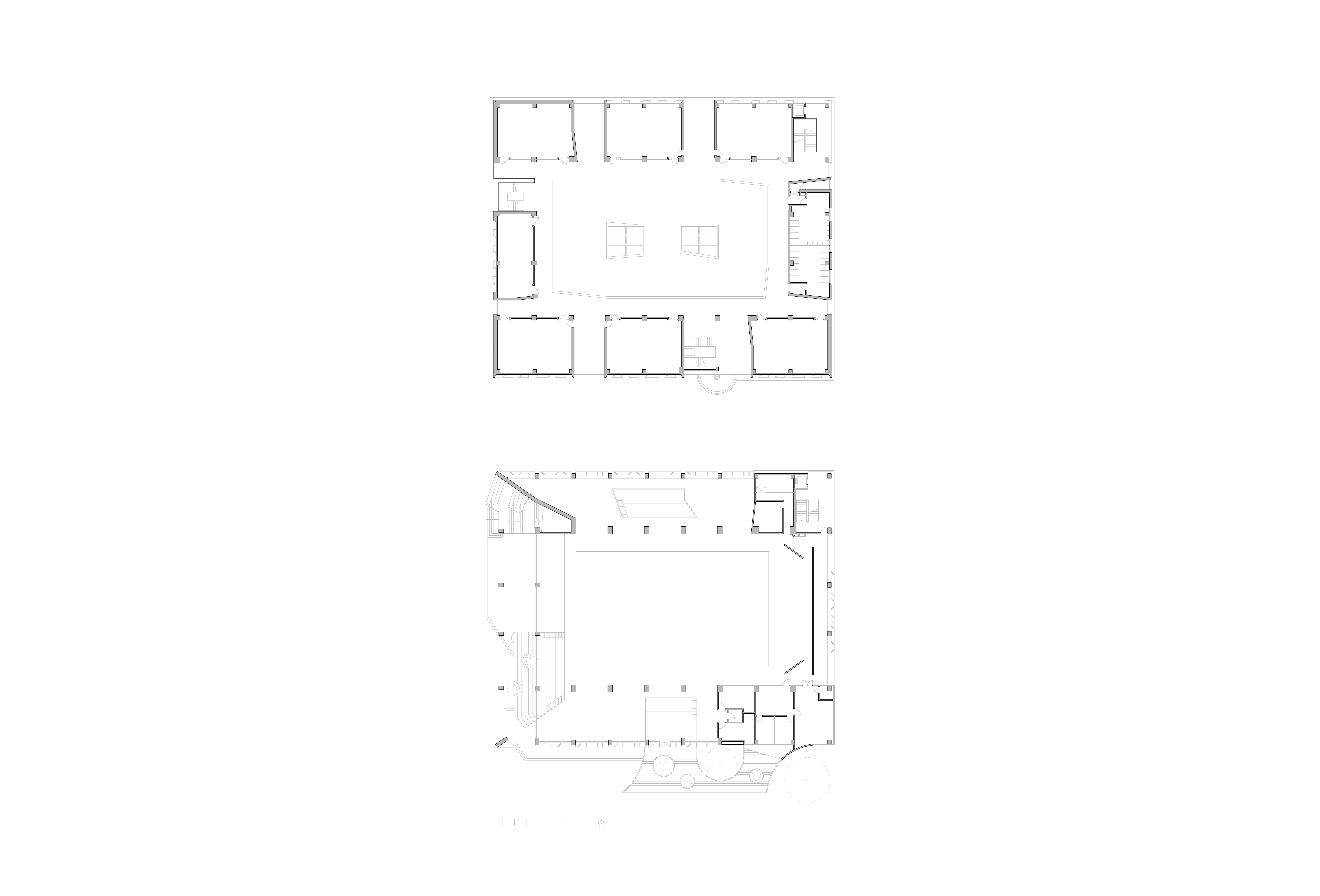東莞台商學校綜合樓
Taiwan Businessmen’s School Sports Hall
Taiwan Businessmen’s School Sports Hall
東莞
Dongguan
Dongguan
2009


綜合樓的建築突破一般教學樓內室外空間截然 區分的二元性,將身體的感知延伸到室外的景觀 綠地,也將戶外的學生活動帶入建築內部。設 計利用上下兩個不同開敞方式的大中庭,透過 量體的虛實配置, 帶入自然光線與對流通風 , 結合人本尺度和綠建築生態的建構原則。
建築的空間功能分為底部兩樓高的體育館多功能會堂,與上部兩樓高的專科教室大中庭,兩 個大空間,分別以不同的形式與室外連接:下層的多功能會堂以序列的柱廊和落地窗, 將室內 外環境連成一體,透過對內和對外的臺階起伏, 形成人造的地景與周邊的大樹和草地互動;上層 的專科教室則透過虛實量體的配置,保證中庭 的通風對流, 並透過中庭上方的采光遮陽高窗, 帶入面北的自然的光線,引出上升的熱空氣。
上下兩個中庭各自發展了調控自然采光與通風 的微氣候環境, 成為兼具室內與室外特色的公共 活動空間。建築獲得廣東省綠建築三星獎:包 括屋面的覆草隔熱,面北高窗采光和面南的太 陽能板;雨水收集的功能與儲水設施,綠地的 澆灌系統;外墻的清水紅磚與金屬沖孔網板配 合垂直和水準向的遮陽板,也形成鏤空孔隙濾光 的視覺效果。
建築的空間功能分為底部兩樓高的體育館多功能會堂,與上部兩樓高的專科教室大中庭,兩 個大空間,分別以不同的形式與室外連接:下層的多功能會堂以序列的柱廊和落地窗, 將室內 外環境連成一體,透過對內和對外的臺階起伏, 形成人造的地景與周邊的大樹和草地互動;上層 的專科教室則透過虛實量體的配置,保證中庭 的通風對流, 並透過中庭上方的采光遮陽高窗, 帶入面北的自然的光線,引出上升的熱空氣。
上下兩個中庭各自發展了調控自然采光與通風 的微氣候環境, 成為兼具室內與室外特色的公共 活動空間。建築獲得廣東省綠建築三星獎:包 括屋面的覆草隔熱,面北高窗采光和面南的太 陽能板;雨水收集的功能與儲水設施,綠地的 澆灌系統;外墻的清水紅磚與金屬沖孔網板配 合垂直和水準向的遮陽板,也形成鏤空孔隙濾光 的視覺效果。
The stadium and complex building breaks the
absolute boundary between interior and exterior
space in teaching buildings. It extends the percep-
tion of body to the external landscape, and brings
outdoor activities indoors. The design uses two
large halls with different openings to bring in nat-
ural light and cross ventilation, and is integrated
with human scale and principles of construction
on green building ecology. The function of space
is divided into the two-storey gymnasium room at
the bottom, and the specialized classrooms with
a two-storey hall in the center on upper floor. The
two large space are connected to the exterior in
different ways- the gymnasium has colonnade and
a series of French windows to blur the boundary,
and the artificial landscape on the stairs also cre-
ates more interaction with the nature; while on the
upper floor, we arranged solid and void to ensure
cross ventilation in the central hall, and the sky-
lights bring in natural light from the north and lead
hot air out of the building. The two spaces each
has their own way of adjusting the micro-climate of
natural light and ventilation, so that they become
communal spaces which are mixture of indoor
and outdoor spaces. This project wins a three star
green building award of Guangdong Province.
It has plants on the roof as thermal insulation,
north-facing skylights and south-facing solar pan-
els, rain water collection and irrigation system; On
the external wall, the system of red brick, perfo-
rated metal plate, and vertical and horizontal sun
shield provides light control and fascinating visual
effect of shadow and view.
