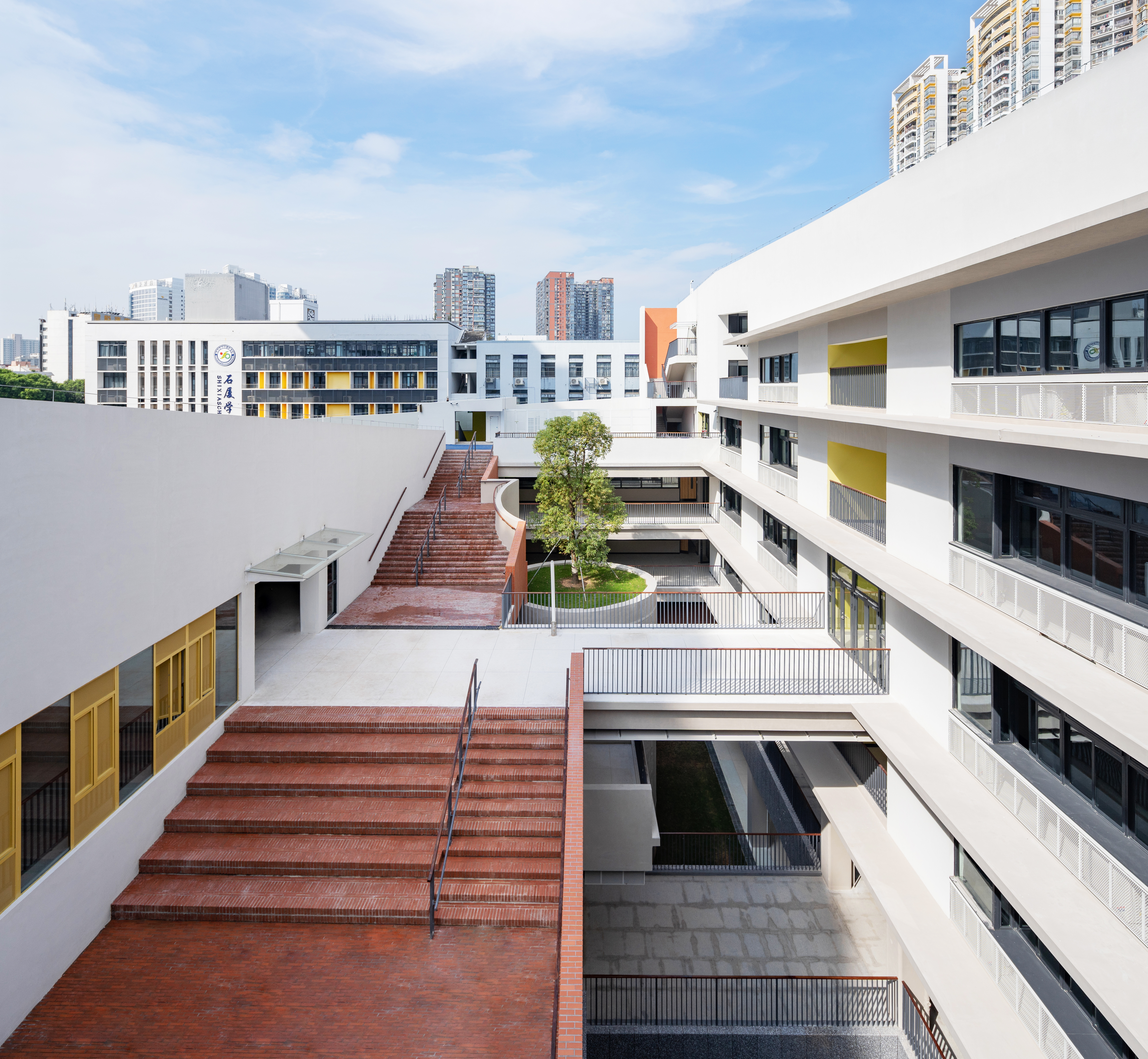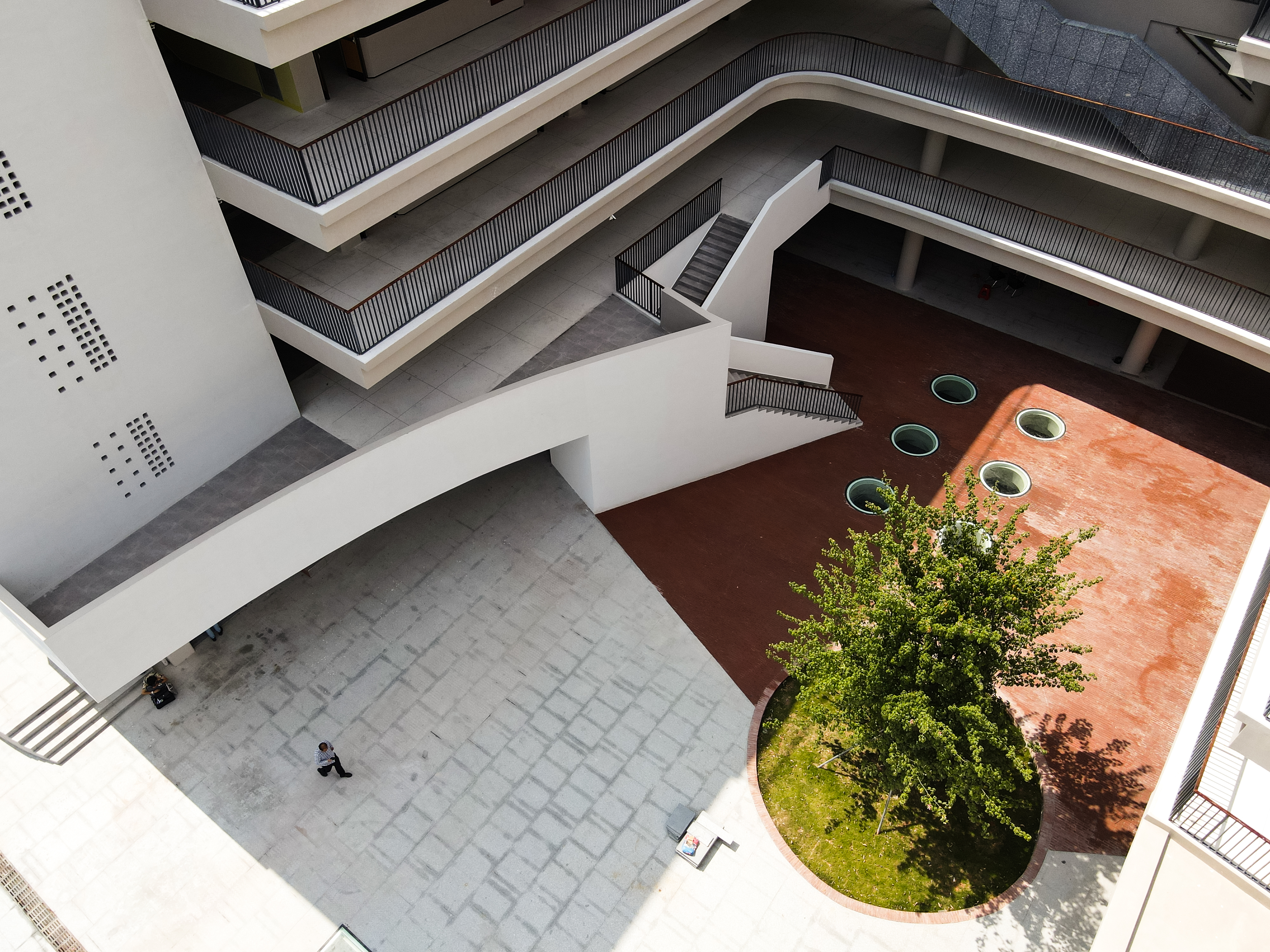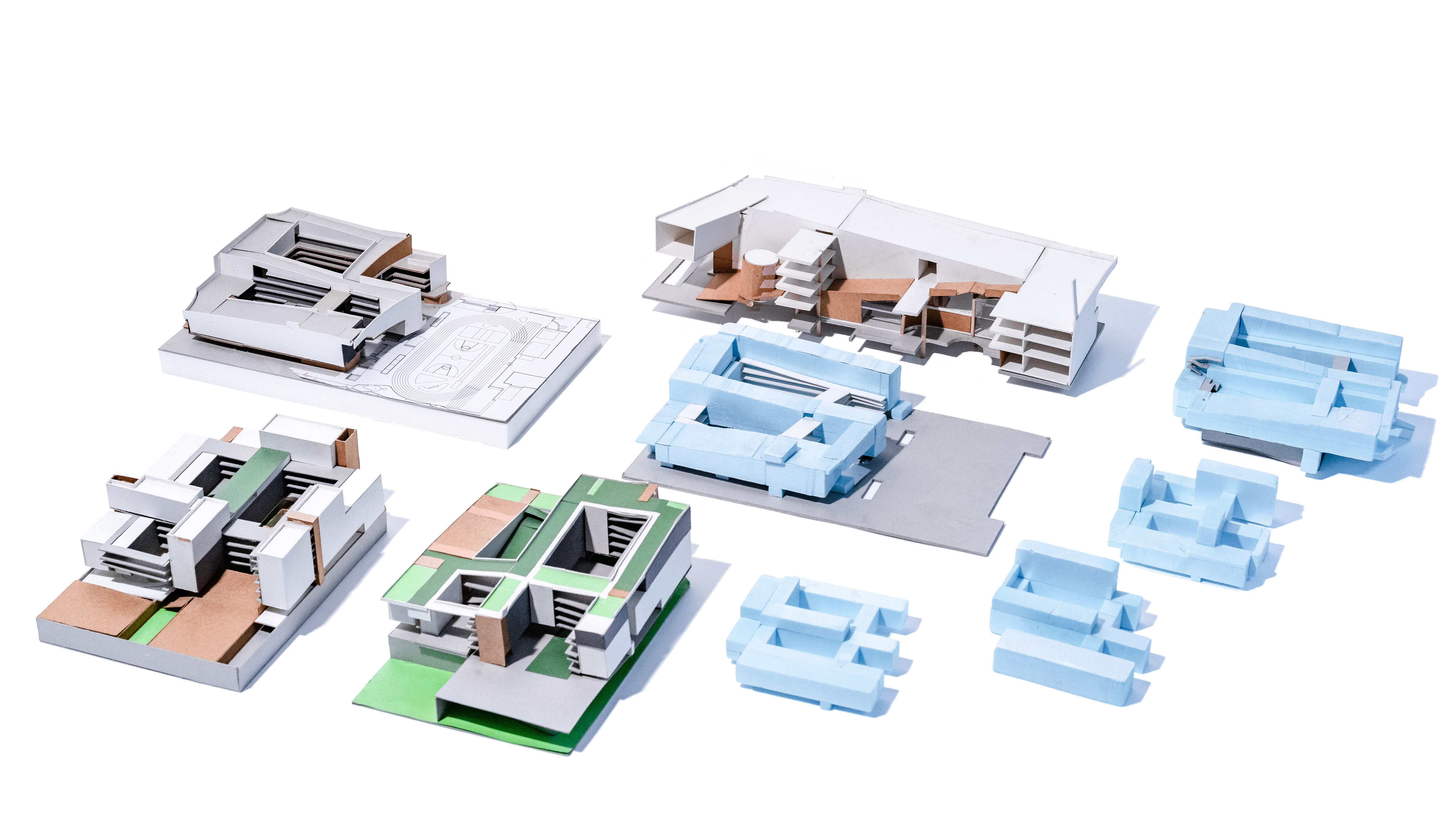石廈學校小學部
Shixia Primary School
Shixia Primary School
Shenzhen
2020
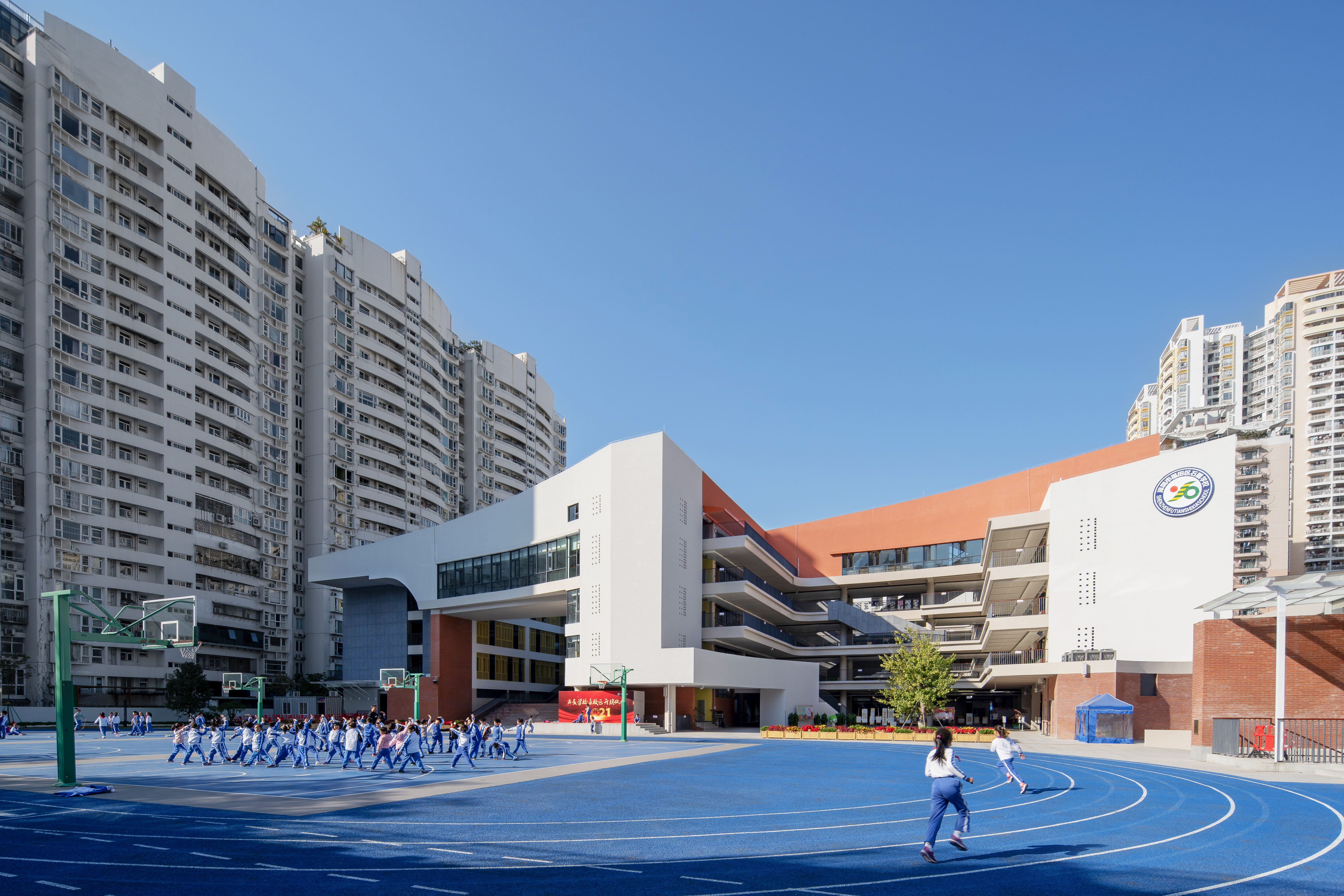
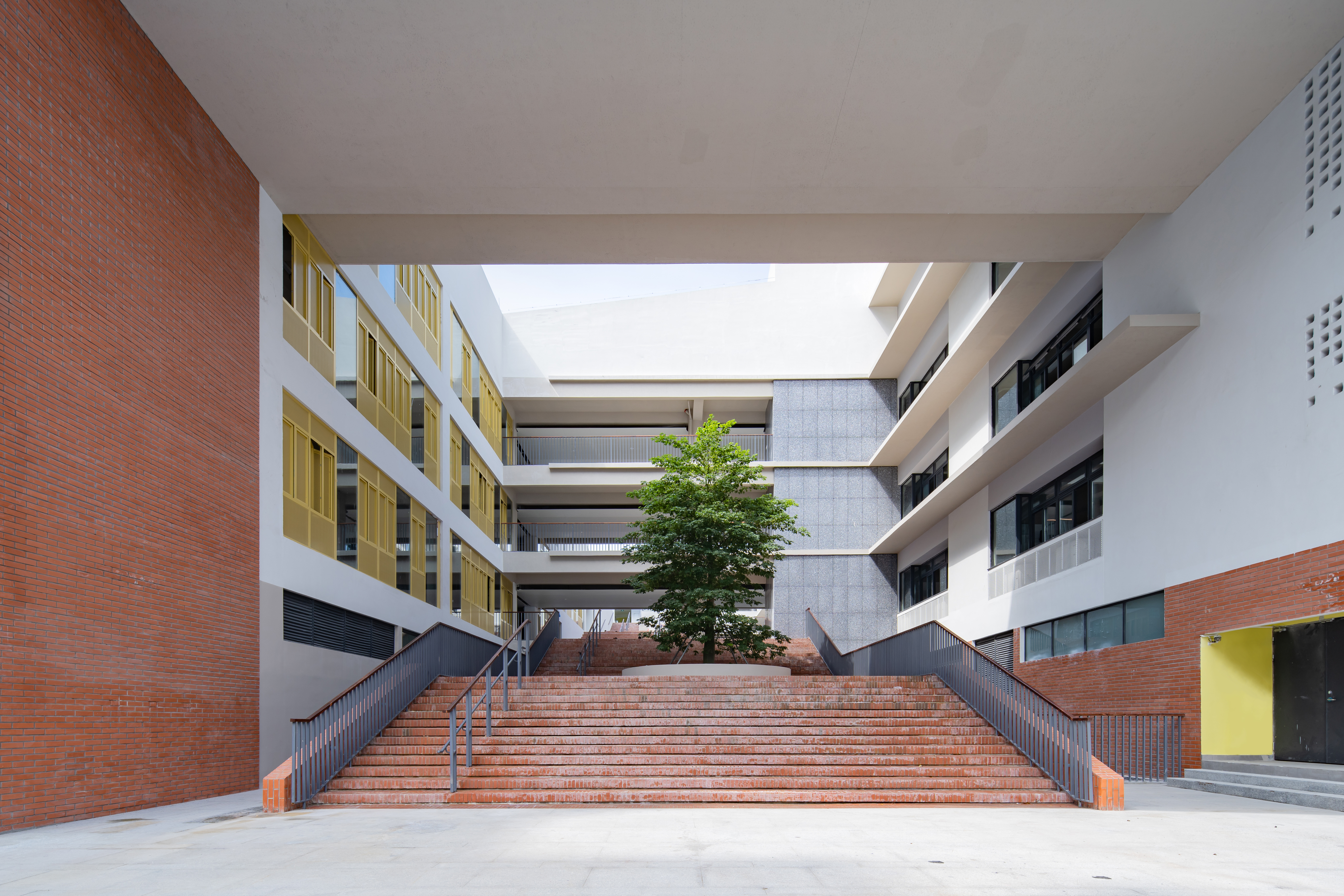
都市合院校园
四颗大树、延绵草坡和立体院落
石厦小学设计的挑战,是在多层高密度的条件下,维系一个合宜的空间尺度,调控建筑与自然的交错,让小孩与院落、大树与草地一起成长。
设计除了结合操场与地铁站广场,以过街天桥联系相邻街廓的中学,更抬高首层取消校园围墙,让红线内地块成为城市街道空间和街角绿地。设计进一步利用层层上升的台阶,形成立体院落空间,期望深圳未来校园的开放,能将社区市民由城市广场经由大树院落,一路带到屋顶草坡, 迈向都市合院的立体校园与城市。
设计面对面积需求层高和场地限制的挑战,以多元形式的户外空间贯穿垂直的功能划分,上层为行政办公,中层为教学组团,下层为公共功能。中层的教学空间从基本的班级单元开始,结合走廊共享空间形成班群。三个楼层组团叠加,低年级靠近操场,高年级靠近天台。上层是连续屋顶坡道和台阶,可以容纳花圃菜地、草地广场、剧场跑道。下层地面穿廊和挑空联系地下一层的礼堂、乐器、图书、游泳以及体育馆。地面院落与架高廊道、开口和天窗为地下提供充足的自然采光。
设计在校园四个院落种植四棵大树,把绿色带到更高的楼层,树下平台或大台阶形成学习与活动空间,也带来遮荫改善微气候。校园设计着重建筑与自然交错穿插的剖面关系,开放地面和连续屋顶保证了每个相叠的功能组团都有充足的户外空间,创造出立体庭院和穿插的户外活动,成为深圳新一代的高密度垂直复合校园原型。
四颗大树、延绵草坡和立体院落
石厦小学设计的挑战,是在多层高密度的条件下,维系一个合宜的空间尺度,调控建筑与自然的交错,让小孩与院落、大树与草地一起成长。
设计除了结合操场与地铁站广场,以过街天桥联系相邻街廓的中学,更抬高首层取消校园围墙,让红线内地块成为城市街道空间和街角绿地。设计进一步利用层层上升的台阶,形成立体院落空间,期望深圳未来校园的开放,能将社区市民由城市广场经由大树院落,一路带到屋顶草坡, 迈向都市合院的立体校园与城市。
设计面对面积需求层高和场地限制的挑战,以多元形式的户外空间贯穿垂直的功能划分,上层为行政办公,中层为教学组团,下层为公共功能。中层的教学空间从基本的班级单元开始,结合走廊共享空间形成班群。三个楼层组团叠加,低年级靠近操场,高年级靠近天台。上层是连续屋顶坡道和台阶,可以容纳花圃菜地、草地广场、剧场跑道。下层地面穿廊和挑空联系地下一层的礼堂、乐器、图书、游泳以及体育馆。地面院落与架高廊道、开口和天窗为地下提供充足的自然采光。
设计在校园四个院落种植四棵大树,把绿色带到更高的楼层,树下平台或大台阶形成学习与活动空间,也带来遮荫改善微气候。校园设计着重建筑与自然交错穿插的剖面关系,开放地面和连续屋顶保证了每个相叠的功能组团都有充足的户外空间,创造出立体庭院和穿插的户外活动,成为深圳新一代的高密度垂直复合校园原型。
Urban Courtyards
Trees, Continuous Landscape, and Vertical Courtyards
By arranging coucrtyard spaces three-dimensionally, the design of Shixia Primary School interweaves architecture with landscape in the high-density urban condition, moderats scale for the multi-leveled campus allowing children to grow up with tree-patios and grasslands. The design integrates urban plaza with the sport ground, links the skybridge across and setback the boundary, providing urban spaces for the streeet, expecting a future open and shared campus bringing urban spaces from the ground through the accending courtyards to the roofggreen.
Facing challenges of high-demand for floor area in a tight urban site, the design arranges functional division by intersecting variety of patio spaces with vertical programs: upper level studios, middle level classrooms, and lower level public functions. Through stacking modular clusters of classroom with shared patios and verandas, the design allows students of lower grades have easy access to the playground while the seniors be adjacent to their platforms. On the upper levels, The design transforms the campus into a continuous roofslope accommodating grass-lawns and runways, flower-beds and roof-terraces. On the lower levels, by allocating auditorium, library, swimming-hall and gymnasium connected to the ground and the semi-underground spaces, the design adpot sunken courtyards, open corridors and light wells to facilitate natural lighting and cross-ventilation for large public functions.
Through arranging four large trees into the four courtyards at different levels, the design brings the greenery up to the higher levels for the vertical campus. With steps and pltios moving up along the courtyards, the design creates activity platforms under the trees, bringing together light and shade creating microclimate with thermal comfort. Addressing the sectional relationship between architecture and nature, the design facilitates inter-connections among open ground, continuous rooftop and leveled patios. Providing each stacking programs with terraces and semi-open spaces, the design generates a campus prototypoe with three-dimensional courtyards for the new generation of high-density campus in Shenzhen.
Trees, Continuous Landscape, and Vertical Courtyards
By arranging coucrtyard spaces three-dimensionally, the design of Shixia Primary School interweaves architecture with landscape in the high-density urban condition, moderats scale for the multi-leveled campus allowing children to grow up with tree-patios and grasslands. The design integrates urban plaza with the sport ground, links the skybridge across and setback the boundary, providing urban spaces for the streeet, expecting a future open and shared campus bringing urban spaces from the ground through the accending courtyards to the roofggreen.
Facing challenges of high-demand for floor area in a tight urban site, the design arranges functional division by intersecting variety of patio spaces with vertical programs: upper level studios, middle level classrooms, and lower level public functions. Through stacking modular clusters of classroom with shared patios and verandas, the design allows students of lower grades have easy access to the playground while the seniors be adjacent to their platforms. On the upper levels, The design transforms the campus into a continuous roofslope accommodating grass-lawns and runways, flower-beds and roof-terraces. On the lower levels, by allocating auditorium, library, swimming-hall and gymnasium connected to the ground and the semi-underground spaces, the design adpot sunken courtyards, open corridors and light wells to facilitate natural lighting and cross-ventilation for large public functions.
Through arranging four large trees into the four courtyards at different levels, the design brings the greenery up to the higher levels for the vertical campus. With steps and pltios moving up along the courtyards, the design creates activity platforms under the trees, bringing together light and shade creating microclimate with thermal comfort. Addressing the sectional relationship between architecture and nature, the design facilitates inter-connections among open ground, continuous rooftop and leveled patios. Providing each stacking programs with terraces and semi-open spaces, the design generates a campus prototypoe with three-dimensional courtyards for the new generation of high-density campus in Shenzhen.




