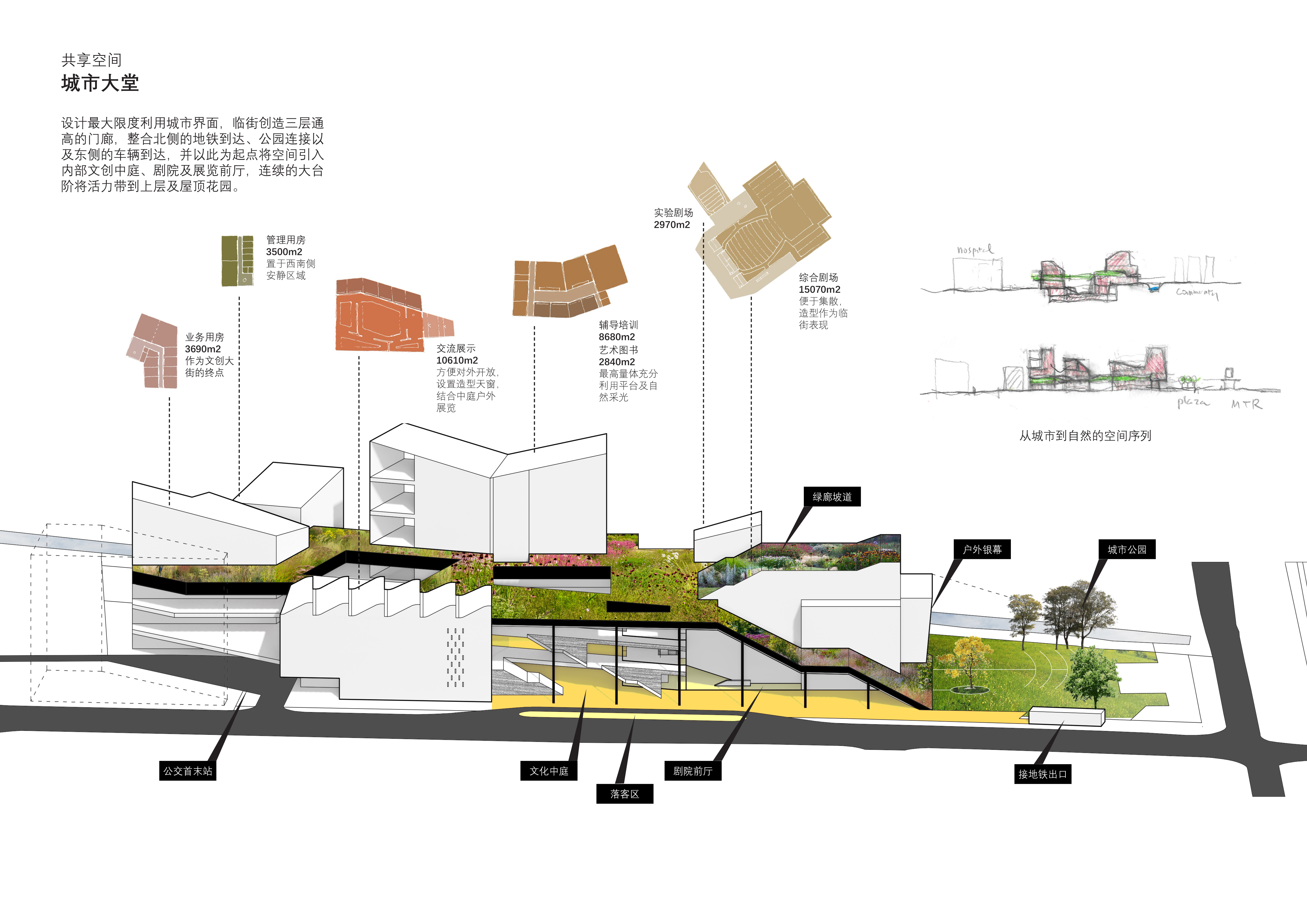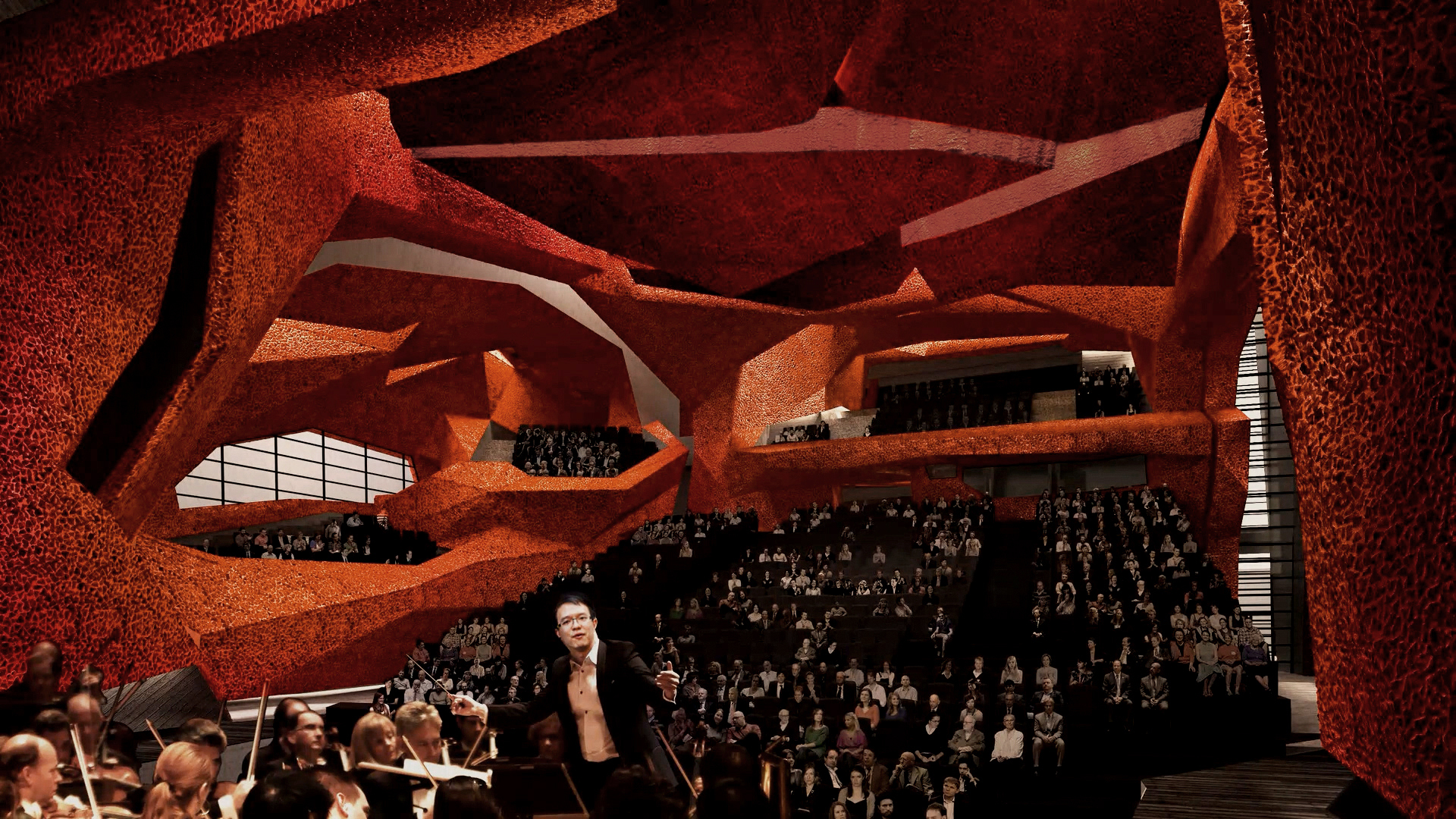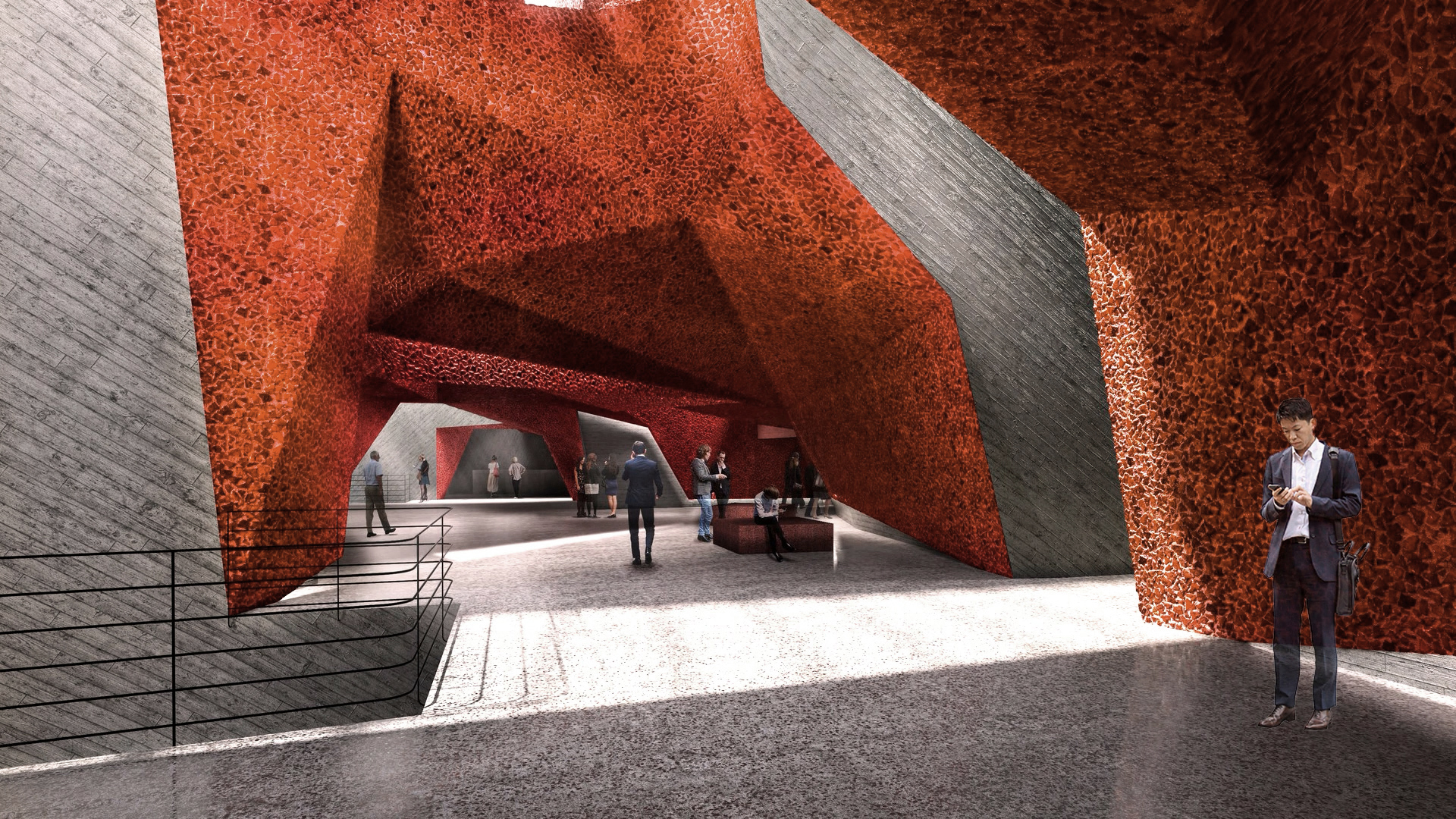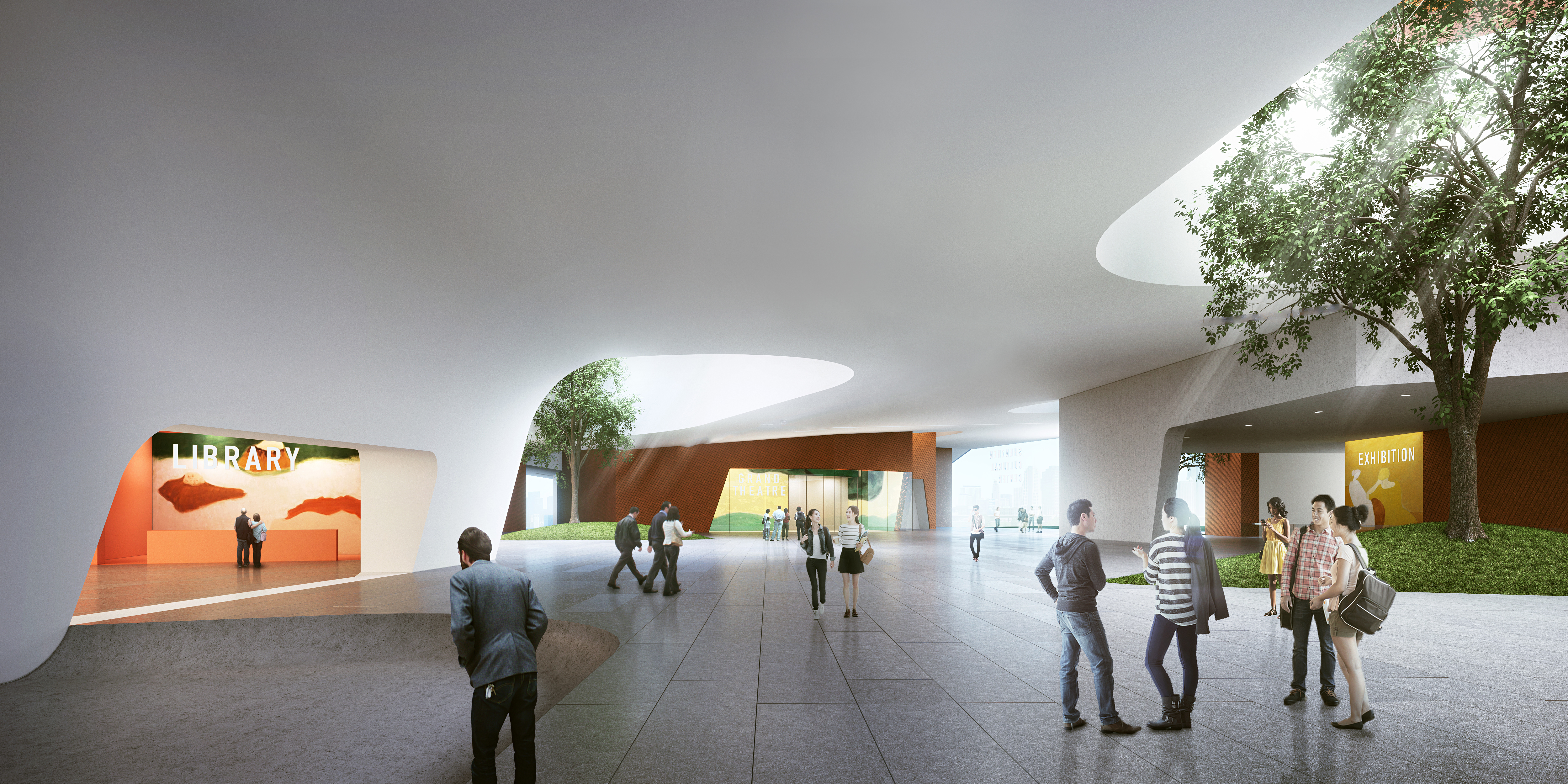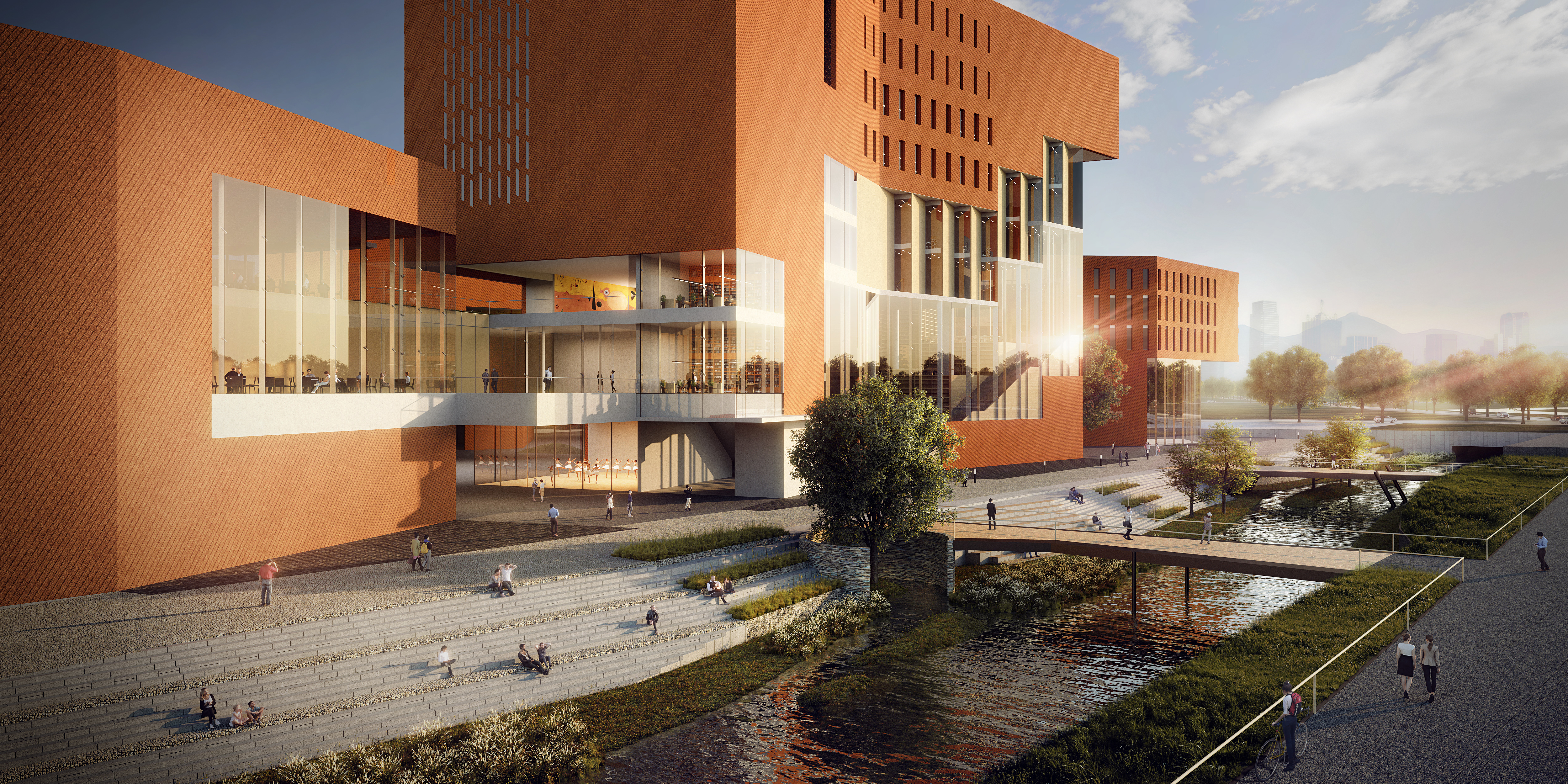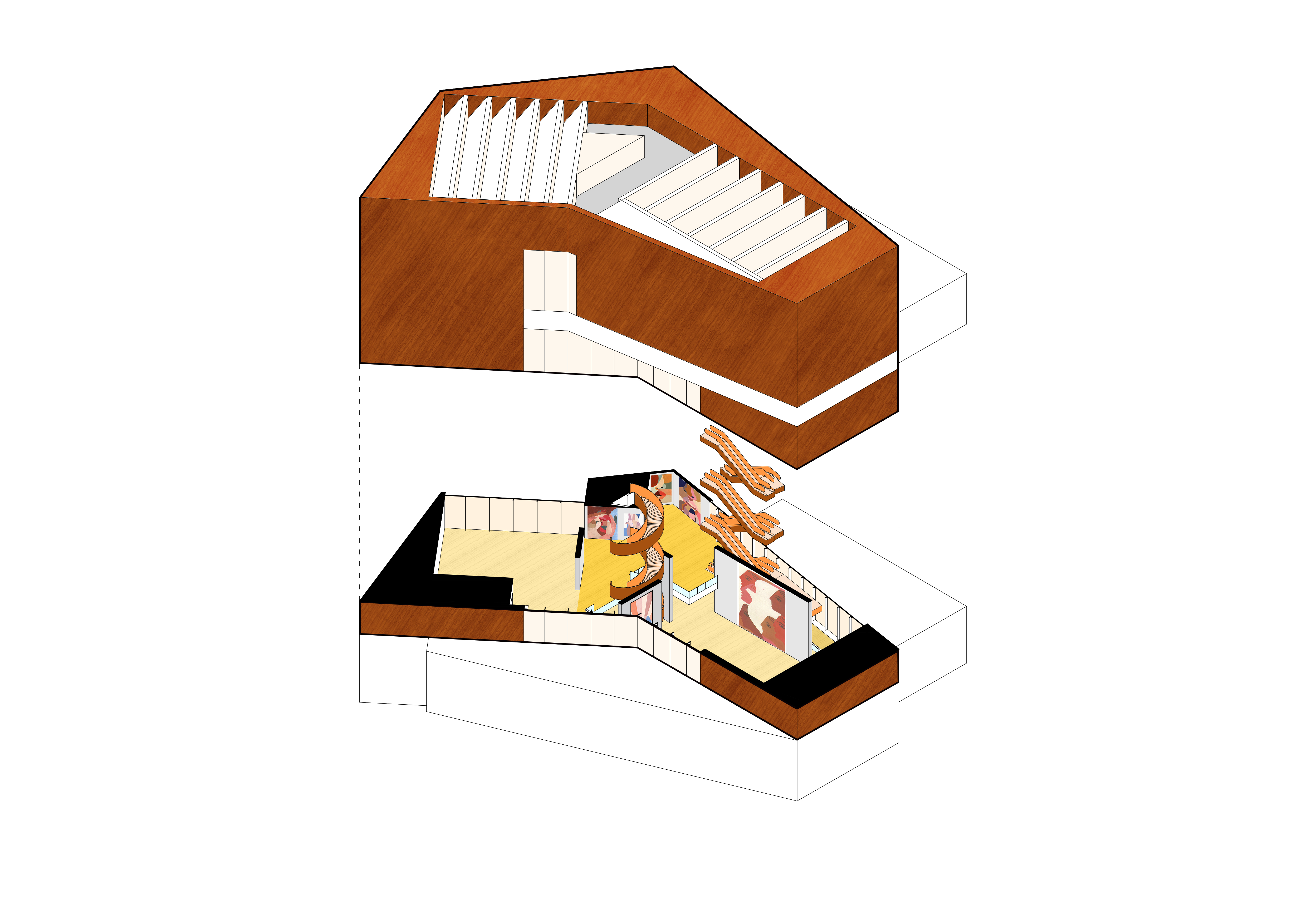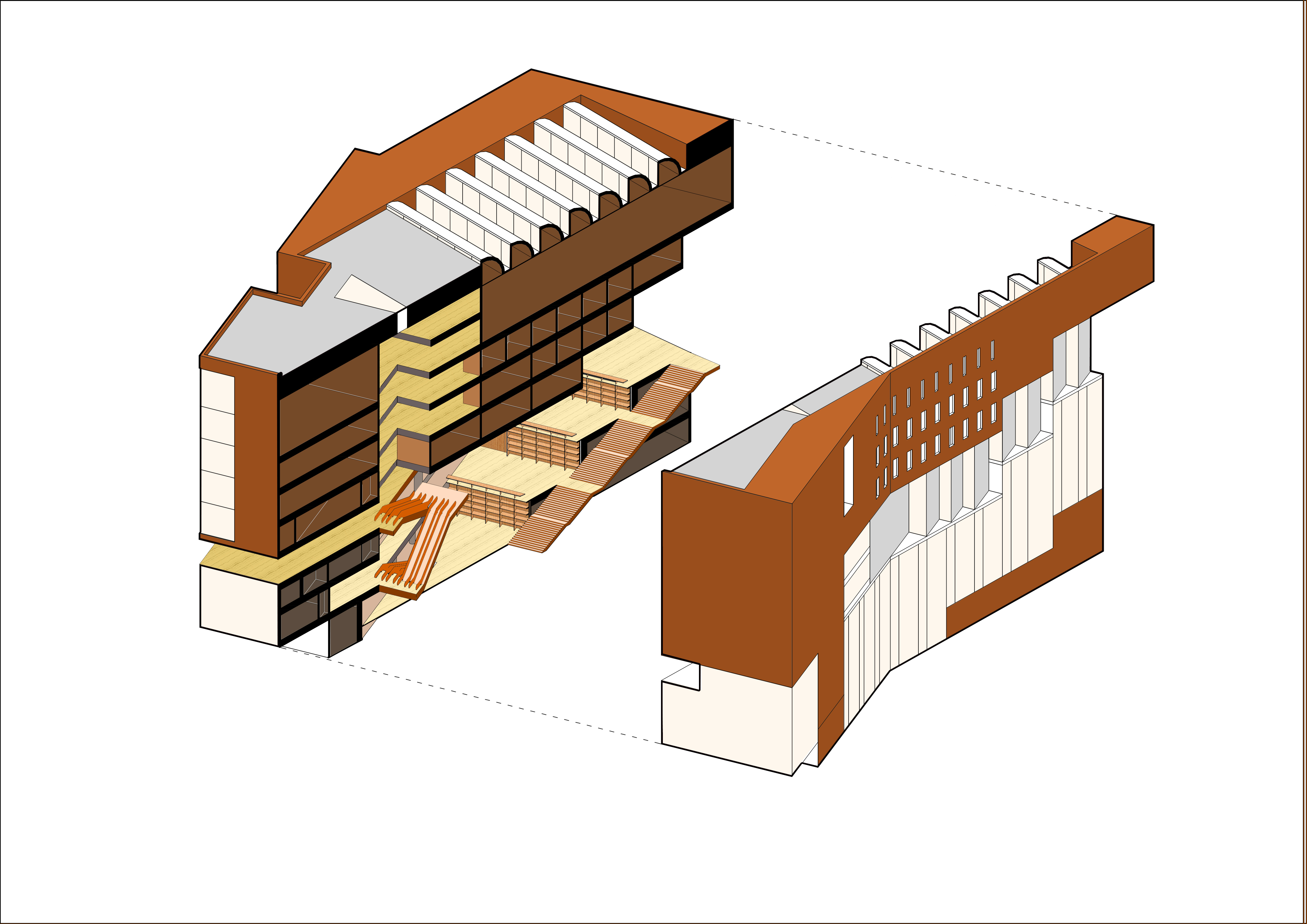深圳市文化新館
New Shenzhen Cultural Center
New Shenzhen Cultural Center
Shenzhen
競賽入圍方案
Shortlisted Proposal
Shortlisted Proposal


合作:Fernando Menis + 和域城
城市的新文化群落
深圳高鐵北站如同東京的新宿區,帶來的城市動力需要設麽樣的文化客廳,引入人文和藝術的能量?新館建築群落如何聚集不同的藝術活動:表演與音樂、美術與展覽、培訓與圖書、文創與休閑?
石庭山水文化凈土
文化新館的建築群如同京都的龍安寺石庭, 六塊大小石塊組成的綠臺庭園,成為高層間隙中的文化凈土,現代城市的山水理想。不同石塊在庭園獨看或群看,三五成群各自成景 。如石濤、梅青宏仁的黃山圖卷,更似蘇東坡描繪廬山:橫看成嶺側成峰,遠近高低各不同。
親水河岸與巷弄連橋
新館六棟建築安排有序有機組合:大小劇院鄰接交通廣場;藝術展覽、圖書培訓分別面向東面大街與西側河岸;文創、商業則銜接南端未來的發展。建築除了圍合中庭穿廊,更提供南北東西交錯的巷道與連橋,連接親水河岸的自然生態與序列廣場。
嶺南氣候的都市院落
配合地面層巷道與建築配置,不同形態與尺度的院落、天井、川廊、大廳,依序開展,環環相扣。整體建築呼應嶺南的氣候條件與空間文化,院落的大樹紮根土壤,提供遮陽通風采光的室內外過渡空間,成為開放文化的城市公共空間典範。
建築空間的三維交錯
文化新館的六棟建築分別以獨特的建築形式, 連接地面對內穿廊與對外城市大街,以及綠色平臺的自然草地。建築配置各自利用挑空組織功能流線連接上下空間,串聯形成三維交錯的豎向空間體系:
- 大小劇院:建築以長形延展的量體,切割組合形成獨特的巖塊造型;大劇院以動態的大小連續空間的轉換,形成巖洞般神秘光線的變化空間形式;設計巧妙利用緊湊的豎向與長條形式安排服務設施,降低舞臺量體並提供聯系城市巷道;大表演廳與實驗劇場底層連接,公享聚會大廳與後臺的服務設備與舞臺設施。
- 藝術展覽:建築以輕微曲折的造型面對城市,利用轉折中介空間,聯系左右大小功能展廳,並協調上下樓層流線; 大小展廳的兩側利用幾何斜角的服務空間,結合墻體結構提供支撐,形成大跨距展覽空間和下層多功能講廳,提供開敞彈性的展示需求與舒適的自然光線。
- 圖書培訓:呼應展覽的曲折造型,建築空間豎向發展成為群落俯覽河景的山體。建築下半部利用層層上升的圖書空間,組織下層的大廳對外功能;通透的室內空間與河岸的生態景觀互動對話;建築上半部空間橫向聯系綠色平臺,豎向中庭串聯大小不同的培訓教室:音樂、戲劇和舞蹈。
- 文創商業:文創與商業是文化新館各種活動的觸媒空間,除了文化產業與管理的基本功能,更是日常市民文化的休閑消費場所。 高低兩棟建築除帶動綠臺石庭的建築對話,更經由挑空大堂和平臺夾層串聯空間聯系功能。
綠色平臺的生態景觀
綠色平臺在上層聯接不同的石塊建築,提供高樓城市的綠洲景觀。由下層院落升起的綠蔭大樹,與綠色平臺的自然草地、灌木果樹和濕地水體組成多元的生態系統,結合屋頂不同層高的花園平臺,共同架構豐富的城市綠色生態系統。
建築與綠臺結構策略
六棟建築分別在周邊的墻體形成結構體系與服務設施;承托六個柱狀石塊建築之間大跨距三維夯架與綠色平臺。配合建築墻體發展的院落與天井帶入光線雨水與自然,協調平臺上下層之間的生態互動,也將身體與視覺經驗延伸到高層。
整體建築的程高策略
六棟單體建築利用不同高程的豎向協調,形成橫向剖面關系的空間串聯:地面層的穿廊院落、地下五米高程的下沈院落,9米高程的夾層廊道、14米高程的綠色平臺、24米高程的屋頂草地與戶外演奏場、以及高層的屋頂花園,共同組成豐富的城市經驗。
縫合城市開放建築
文化新館建築群落縫合自然山水與城市肌理,組織巷道、河道與街道;建築群落結合大尺度街廓,協調緊鄰的交通樞紐、大型醫院與城市更新,成為深圳北區和城市彈性成長,與自然生態永續共的新文化空間。
城市的新文化群落
深圳高鐵北站如同東京的新宿區,帶來的城市動力需要設麽樣的文化客廳,引入人文和藝術的能量?新館建築群落如何聚集不同的藝術活動:表演與音樂、美術與展覽、培訓與圖書、文創與休閑?
石庭山水文化凈土
文化新館的建築群如同京都的龍安寺石庭, 六塊大小石塊組成的綠臺庭園,成為高層間隙中的文化凈土,現代城市的山水理想。不同石塊在庭園獨看或群看,三五成群各自成景 。如石濤、梅青宏仁的黃山圖卷,更似蘇東坡描繪廬山:橫看成嶺側成峰,遠近高低各不同。
親水河岸與巷弄連橋
新館六棟建築安排有序有機組合:大小劇院鄰接交通廣場;藝術展覽、圖書培訓分別面向東面大街與西側河岸;文創、商業則銜接南端未來的發展。建築除了圍合中庭穿廊,更提供南北東西交錯的巷道與連橋,連接親水河岸的自然生態與序列廣場。
嶺南氣候的都市院落
配合地面層巷道與建築配置,不同形態與尺度的院落、天井、川廊、大廳,依序開展,環環相扣。整體建築呼應嶺南的氣候條件與空間文化,院落的大樹紮根土壤,提供遮陽通風采光的室內外過渡空間,成為開放文化的城市公共空間典範。
建築空間的三維交錯
文化新館的六棟建築分別以獨特的建築形式, 連接地面對內穿廊與對外城市大街,以及綠色平臺的自然草地。建築配置各自利用挑空組織功能流線連接上下空間,串聯形成三維交錯的豎向空間體系:
- 大小劇院:建築以長形延展的量體,切割組合形成獨特的巖塊造型;大劇院以動態的大小連續空間的轉換,形成巖洞般神秘光線的變化空間形式;設計巧妙利用緊湊的豎向與長條形式安排服務設施,降低舞臺量體並提供聯系城市巷道;大表演廳與實驗劇場底層連接,公享聚會大廳與後臺的服務設備與舞臺設施。
- 藝術展覽:建築以輕微曲折的造型面對城市,利用轉折中介空間,聯系左右大小功能展廳,並協調上下樓層流線; 大小展廳的兩側利用幾何斜角的服務空間,結合墻體結構提供支撐,形成大跨距展覽空間和下層多功能講廳,提供開敞彈性的展示需求與舒適的自然光線。
- 圖書培訓:呼應展覽的曲折造型,建築空間豎向發展成為群落俯覽河景的山體。建築下半部利用層層上升的圖書空間,組織下層的大廳對外功能;通透的室內空間與河岸的生態景觀互動對話;建築上半部空間橫向聯系綠色平臺,豎向中庭串聯大小不同的培訓教室:音樂、戲劇和舞蹈。
- 文創商業:文創與商業是文化新館各種活動的觸媒空間,除了文化產業與管理的基本功能,更是日常市民文化的休閑消費場所。 高低兩棟建築除帶動綠臺石庭的建築對話,更經由挑空大堂和平臺夾層串聯空間聯系功能。
綠色平臺的生態景觀
綠色平臺在上層聯接不同的石塊建築,提供高樓城市的綠洲景觀。由下層院落升起的綠蔭大樹,與綠色平臺的自然草地、灌木果樹和濕地水體組成多元的生態系統,結合屋頂不同層高的花園平臺,共同架構豐富的城市綠色生態系統。
建築與綠臺結構策略
六棟建築分別在周邊的墻體形成結構體系與服務設施;承托六個柱狀石塊建築之間大跨距三維夯架與綠色平臺。配合建築墻體發展的院落與天井帶入光線雨水與自然,協調平臺上下層之間的生態互動,也將身體與視覺經驗延伸到高層。
整體建築的程高策略
六棟單體建築利用不同高程的豎向協調,形成橫向剖面關系的空間串聯:地面層的穿廊院落、地下五米高程的下沈院落,9米高程的夾層廊道、14米高程的綠色平臺、24米高程的屋頂草地與戶外演奏場、以及高層的屋頂花園,共同組成豐富的城市經驗。
縫合城市開放建築
文化新館建築群落縫合自然山水與城市肌理,組織巷道、河道與街道;建築群落結合大尺度街廓,協調緊鄰的交通樞紐、大型醫院與城市更新,成為深圳北區和城市彈性成長,與自然生態永續共的新文化空間。
Collaboration: Fernando Menis + HYC Architects
NEW CULTURAL CLUSTER OF THE CITY
Shenzhen High-speed Railway North Station, like Tokyo's Shinjuku Districts, what kind of cultural living room is required to bring in urban forces and introduce energy of humanity and art? How do the new cultural clusters bring together different artistic activities: performance and music, art and exhibitions, training and reading, creative and leisure?
ROCK GARDEN, PURE LAND OF MOUNTAIN-WATER CULTURE
The building cluster of New Cultural Center is like Ryouan-ji Rock Garden in Kyoto. The green garden is composed of six stones of various sizes, which becomes a pure land of culture within condense urban context, realizing the mountain-water ideal of a modern city. Viewing different stones from the garden by single or group both creates exquisite sceneries. It is like painting scrolls of Shi Tao, Mei Qing and Hong Ren depicting Yellow Mountain, more like how Su Dongpo wrote about Lu Mountain: It is like a range when you look at the mountain from the front. But it is like a peak when you look at it sideways. The mountain shows its different features in different levels near and far.
OPEN WATERFORNT, LANEWAYS AND BRIDGES
Six buildings of the new cultural center are arranged in an orderly and organic combination: larger and small theaters are adjacent to the traffic square; art exhibitions and book training are respectively facing the east street and the river bank on the west; cultural service facilities connect the future development of the southern end. In addition to enclosing the atrium and corridors, the building also provides laneways and bridges staggered between all directions, connecting the natural ecology and sequential squares on the waterfront.
URBAN COURTYARDS OF LINGNAN CLIMATE
In line with the laneways on the ground floor and building configuration, courtyards, patios, corridors and halls of different shapes and scales are developed in sequence and interlocked. The overall design echoes the climatic conditions and spatial culture of Lingnan. The large trees in the courtyard take root in the soil, providing a transitional space between indoor and outdoor for shading, ventilation and lighting, which makes the new cultural center become a model of urban public space with open culture.
3D STAGGERING OF SPACE
The six buildings of the new cultural center are in unique architectural forms, connecting the inside corridors with the outside city street, and the natural grassland on the green platform. The building configuration utilizes special voids to organize programs and circulation to connect the upper and lower spaces, froming a three-dimensional staggered vertical space system.
ECOLOGICAL LANDSCAPE OF GREEN PLATFORM
The green platform connects different stone buildings on the upper level, providing an oasis view of the high-rise city. The large green trees rising from the lower courtyard, and the natural grassland, shrubs and fruit trees and wetland water bodies of the green platform form a diverse ecosystem. Combining the garden platforms with different roof heights, they jointly construct a rich urban green ecosystem.
SECTIONAL STRATEGIES
The six single buildings use the vertical coordination of different elevations to form a spatial series of horizontal cross-sectional relationships: the corridor courtyard on the ground floor, the sunken courtyard with an elevation of five meters underground, the mezzanine corridor with an elevation of 9 meters, and the green platform with an elevation of 14 meters. , 24-meters high roof grass and outdoor concert hall, and high-rise roof garden, all together form a rich urban experience.
INTEGRATING URBAN CONTEXT
The building cluster of the New Cultural Center connects the natural landscape with the urban texture, organizing laneways, rivers and streets; the building cluster combines large-scale street profiles to coordinate the adjacent transportation hubs, large hospitals and urban renewal, becoming the northern district of Shenzhen and the new cultural space for the city’s flexible growth and sustainable natural ecology.
NEW CULTURAL CLUSTER OF THE CITY
Shenzhen High-speed Railway North Station, like Tokyo's Shinjuku Districts, what kind of cultural living room is required to bring in urban forces and introduce energy of humanity and art? How do the new cultural clusters bring together different artistic activities: performance and music, art and exhibitions, training and reading, creative and leisure?
ROCK GARDEN, PURE LAND OF MOUNTAIN-WATER CULTURE
The building cluster of New Cultural Center is like Ryouan-ji Rock Garden in Kyoto. The green garden is composed of six stones of various sizes, which becomes a pure land of culture within condense urban context, realizing the mountain-water ideal of a modern city. Viewing different stones from the garden by single or group both creates exquisite sceneries. It is like painting scrolls of Shi Tao, Mei Qing and Hong Ren depicting Yellow Mountain, more like how Su Dongpo wrote about Lu Mountain: It is like a range when you look at the mountain from the front. But it is like a peak when you look at it sideways. The mountain shows its different features in different levels near and far.
OPEN WATERFORNT, LANEWAYS AND BRIDGES
Six buildings of the new cultural center are arranged in an orderly and organic combination: larger and small theaters are adjacent to the traffic square; art exhibitions and book training are respectively facing the east street and the river bank on the west; cultural service facilities connect the future development of the southern end. In addition to enclosing the atrium and corridors, the building also provides laneways and bridges staggered between all directions, connecting the natural ecology and sequential squares on the waterfront.
URBAN COURTYARDS OF LINGNAN CLIMATE
In line with the laneways on the ground floor and building configuration, courtyards, patios, corridors and halls of different shapes and scales are developed in sequence and interlocked. The overall design echoes the climatic conditions and spatial culture of Lingnan. The large trees in the courtyard take root in the soil, providing a transitional space between indoor and outdoor for shading, ventilation and lighting, which makes the new cultural center become a model of urban public space with open culture.
3D STAGGERING OF SPACE
The six buildings of the new cultural center are in unique architectural forms, connecting the inside corridors with the outside city street, and the natural grassland on the green platform. The building configuration utilizes special voids to organize programs and circulation to connect the upper and lower spaces, froming a three-dimensional staggered vertical space system.
ECOLOGICAL LANDSCAPE OF GREEN PLATFORM
The green platform connects different stone buildings on the upper level, providing an oasis view of the high-rise city. The large green trees rising from the lower courtyard, and the natural grassland, shrubs and fruit trees and wetland water bodies of the green platform form a diverse ecosystem. Combining the garden platforms with different roof heights, they jointly construct a rich urban green ecosystem.
SECTIONAL STRATEGIES
The six single buildings use the vertical coordination of different elevations to form a spatial series of horizontal cross-sectional relationships: the corridor courtyard on the ground floor, the sunken courtyard with an elevation of five meters underground, the mezzanine corridor with an elevation of 9 meters, and the green platform with an elevation of 14 meters. , 24-meters high roof grass and outdoor concert hall, and high-rise roof garden, all together form a rich urban experience.
INTEGRATING URBAN CONTEXT
The building cluster of the New Cultural Center connects the natural landscape with the urban texture, organizing laneways, rivers and streets; the building cluster combines large-scale street profiles to coordinate the adjacent transportation hubs, large hospitals and urban renewal, becoming the northern district of Shenzhen and the new cultural space for the city’s flexible growth and sustainable natural ecology.
