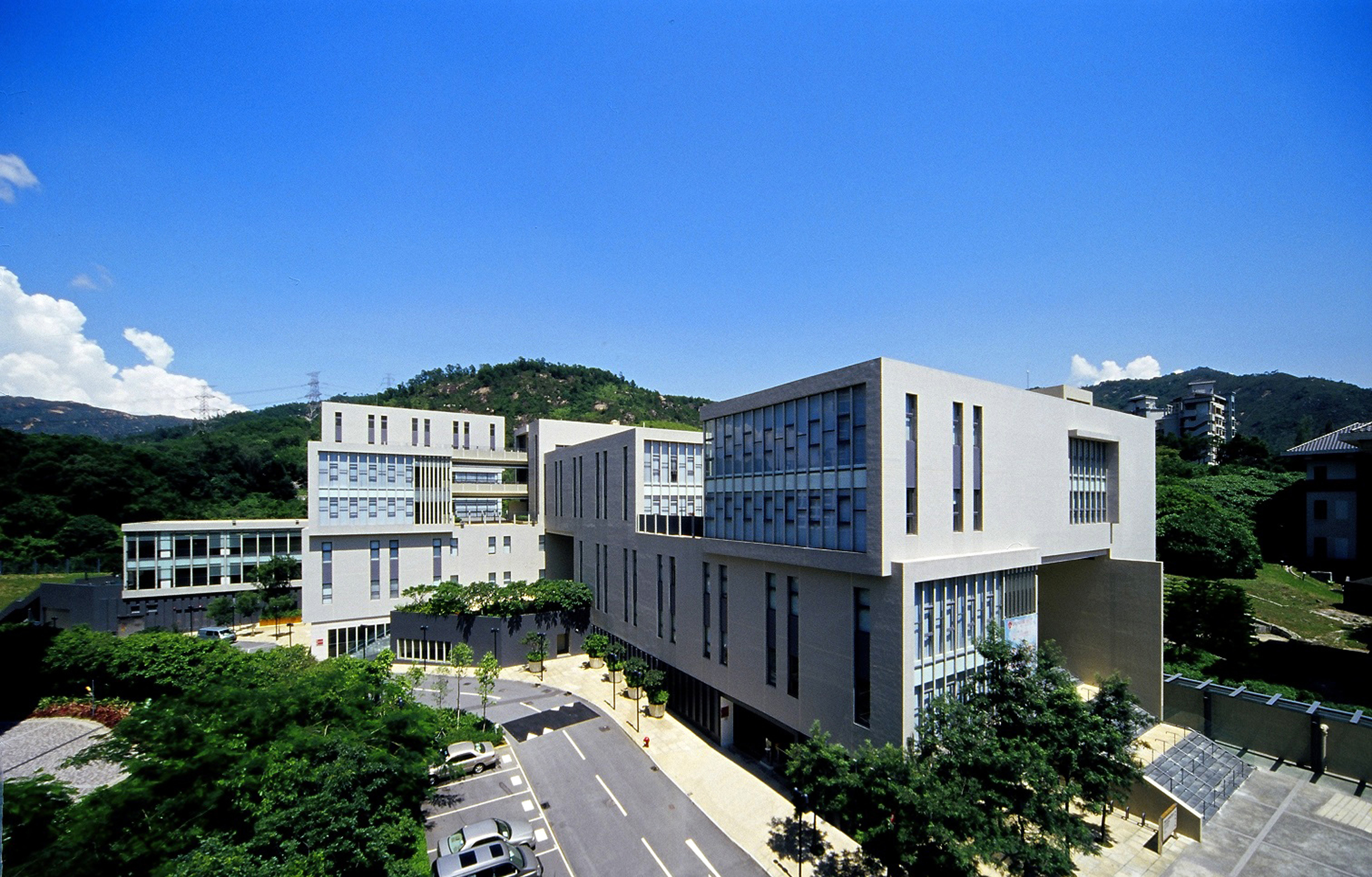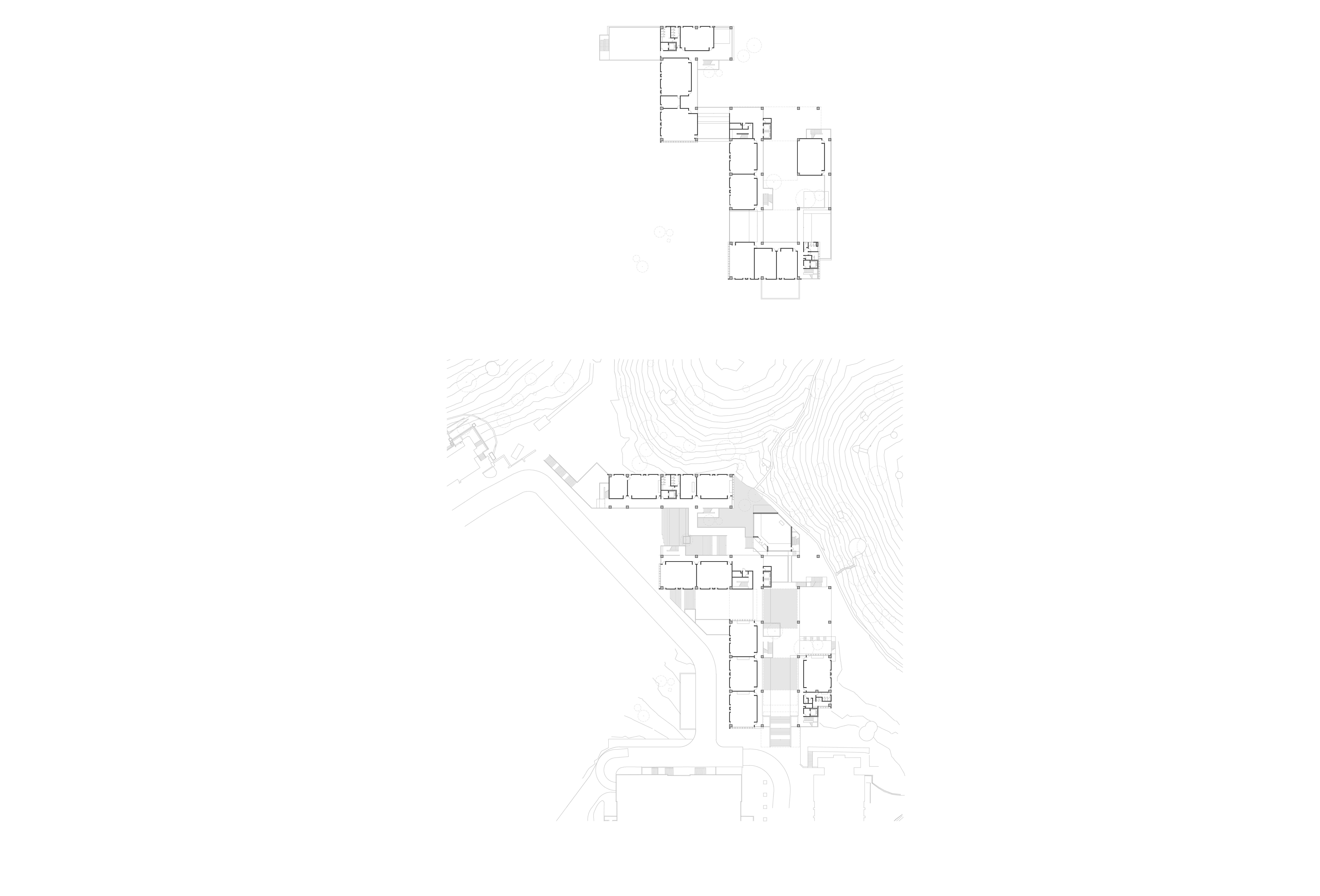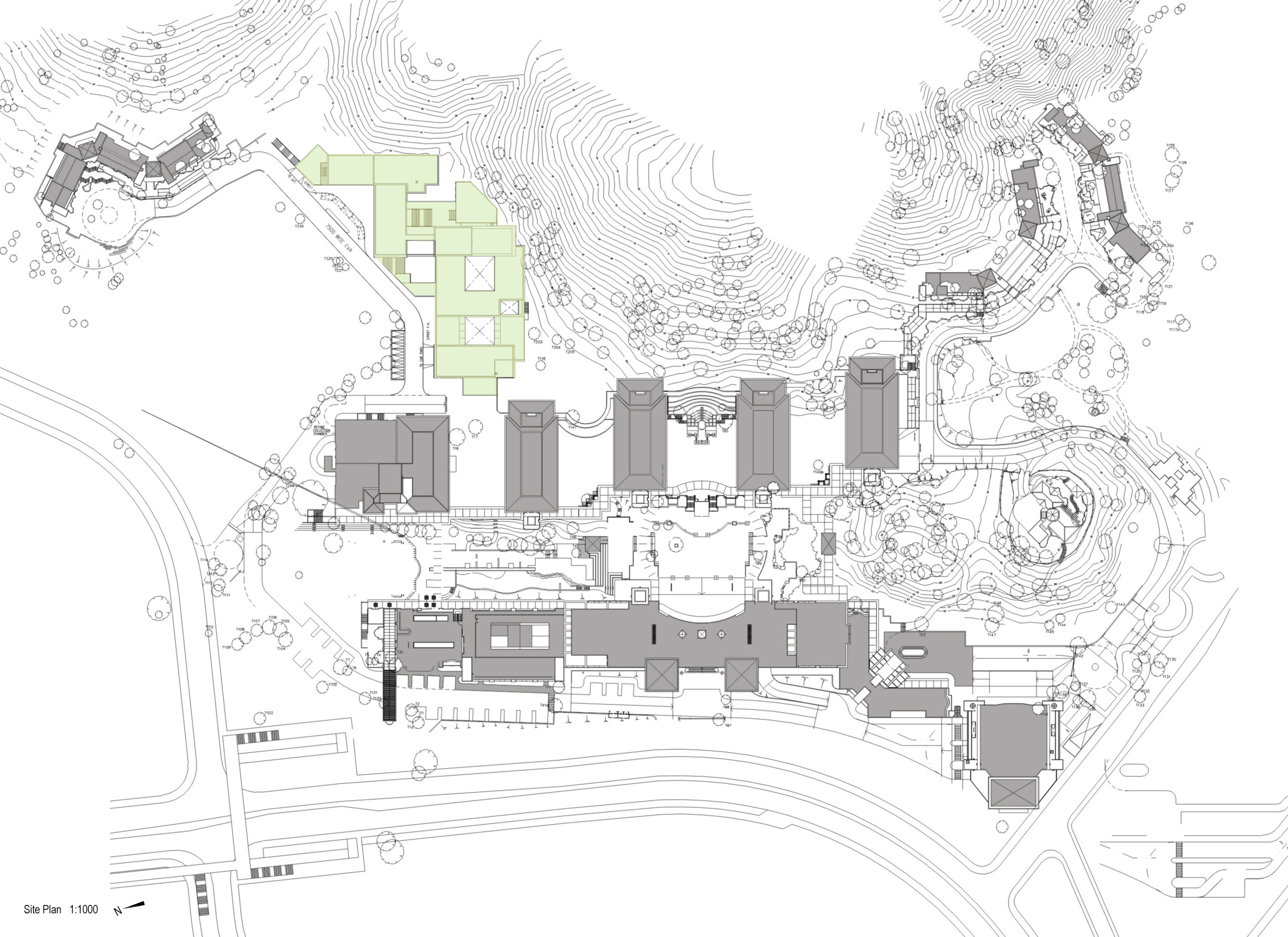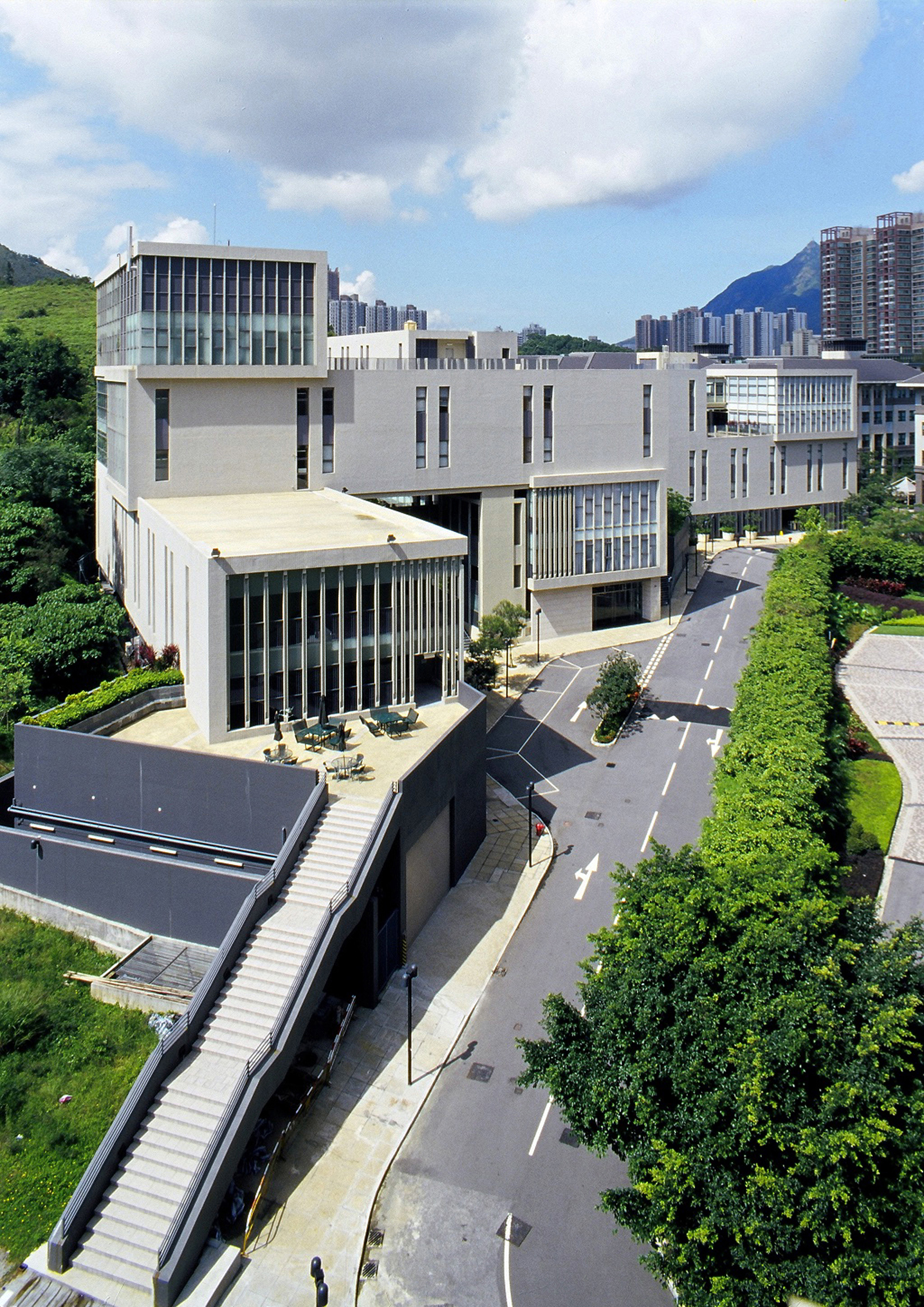嶺南大學社區學院
Lingnan University Community College
Lingnan University Community College
香港
Hong Kong
Hong Kong
2006


嶺南大學社區學院是一系列繼光隆小學之後,在現代高密度的多層建築中,體驗中國傳統合院空間關系的系列作品之一。這個設計同時將建築主要量體拉高脫離地面,原有的地形草坡與原生樹種得以保留,並透過不同高度的序列合院串聯了原有校園的主要建築群和宿舍區,成為學生在校園中的動線和活動的新核心。
設計以兩層長條形單邊走廊的塊體為基本模塊,以交錯疊加的方式形塑三度空間多層與多進的序列合院經驗,並同時保持傳統合院一至二層的空間尺度。在氣候炎熱潮濕的南方,這種交錯疊加的高層合院不但提供傳統空間的現代體驗,更提供了這個6 層高的建築量體在地面層、2 層與4 層多個具遮陽效果的合院與平臺,以及體量錯置後形成的大開口所引進的空氣對流,與戶外、半戶外空間。
設計以兩層長條形單邊走廊的塊體為基本模塊,以交錯疊加的方式形塑三度空間多層與多進的序列合院經驗,並同時保持傳統合院一至二層的空間尺度。在氣候炎熱潮濕的南方,這種交錯疊加的高層合院不但提供傳統空間的現代體驗,更提供了這個6 層高的建築量體在地面層、2 層與4 層多個具遮陽效果的合院與平臺,以及體量錯置後形成的大開口所引進的空氣對流,與戶外、半戶外空間。
This project is one of a series of design addressing how to re-invent the traditional courtyard typology for contemporary multi-leveled urban conditions. It also aims to establish an innovative cluster-based fabric system of classrooms, and create variety of open or in-between indoor/outdoor spaces at different levels. For a college of seven stories high sitting on a sloped site, the design moderates spaces of intermediate scale through establishing multi-leveled courtyards and decks. Rather than using large scale of tall blocks, this project interlocks, rotate and overlap two-leveled linear module of classroom blocks, creating a series of two-storied courtyard unit of 14 by 14 meters. Most classrooms would be able to either have their courtyard on the ground level, or terrace deck on the upper levels. In the humid and hot weather of Southern China, it also provides shaded opens paces and opens up two leveled openings allowing cross ventilation and the airflow to travel across the courtyards. The design lifts most of the building mass from the ground, preserves the original contour and green slope with original trees in the site.



