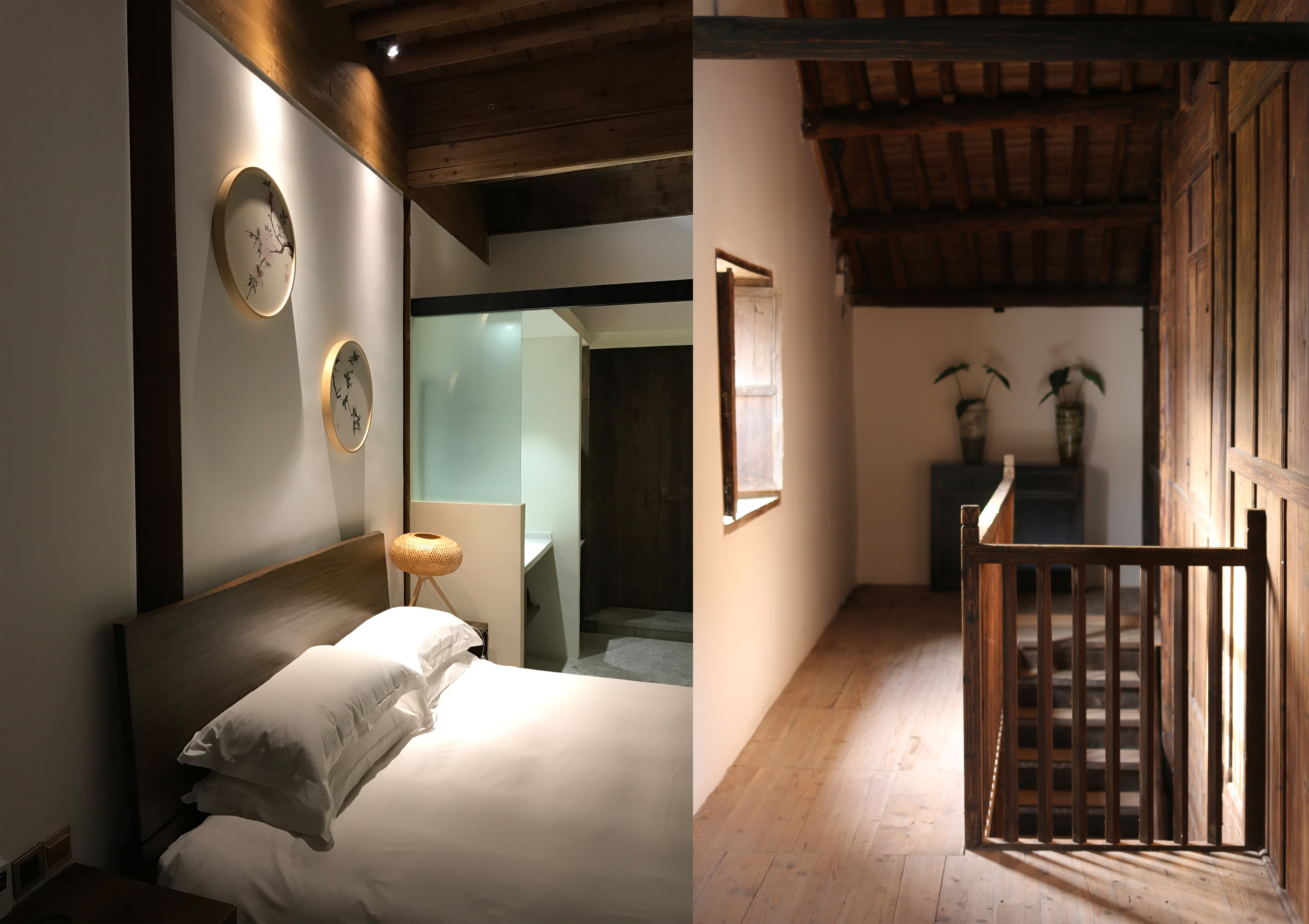界首卓盧
Reconstruction of Zhuolu Courtyard House
Reconstruction of Zhuolu Courtyard House
界首
Jieshou
Jieshou
2017

“自來講求居處者,多以堂宇深奧、墻壁致密、敷施地板為安吉,且必山節藻梲、刻桶丹楹,以供觀玩之。余則不然:拓開堂前天井,放日光也;多開墻間窗牖,通空氣也;地下填以石,地面不施地板,取其堅實且免潮濕也。不刻鏤,不丹雘,無覆閣,無重檐,諸所設施,概從簡樸,竊比於衛公子荊之居室焉。”
卓廬老宅是一個傳統的四合院,門樓上書“卓廬”。民國期間,留學日本歸來的鄉紳主人劉德元,返鄉後在家鄉創辦震東女子學堂。之後在祖傳的四合院宅邸後院,增建了一個二層樓的五開間院落。 在劉德元眼中,“居處”這件事,並非為了“觀玩”,采光、通風、隔潮、樸實等因素是更重要的考量。卓廬現場的空間感受,盡管裝飾上盡量簡樸,布局卻獨特而有巧思。不同於一般的宅子,它的主樓前庭有五開間,正房七開間面寬帶走馬廊,登上二層從前庭望去,左邊可以望到萬壽山,右側可以望到松陰溪對面的朝巖山。想來當年卓廬主人立屋之時,對於界首這些山水必然已有深切的感知。
新建卓廬的空間表達了簡潔的民初建築風格,豎向的四合院和周邊的回廊遠眺周邊山景 ,在主人留存的赤溪存草文集裏,透過文字詳細描述了傳統文人建宅過程中,對環境的感知,以及對建構技術的思考。王維仁建築研究室設計的卓廬若家民宿,維持了性格鮮明的長方形垂直內院空間,在兩個對稱的小庭引入了一對鏡面水體;透過住房的前門與後窗,將前水院的光影與後花園的推山庭院,連成一個連續的空間整體。設計同時希望透過民宿入口的門廳、天井的光影、內庭的水院、和外庭的大樹門廊,讓卓廬院落的內與外成為界首村西側入口空間系統的重要節點。
卓廬老宅是一個傳統的四合院,門樓上書“卓廬”。民國期間,留學日本歸來的鄉紳主人劉德元,返鄉後在家鄉創辦震東女子學堂。之後在祖傳的四合院宅邸後院,增建了一個二層樓的五開間院落。 在劉德元眼中,“居處”這件事,並非為了“觀玩”,采光、通風、隔潮、樸實等因素是更重要的考量。卓廬現場的空間感受,盡管裝飾上盡量簡樸,布局卻獨特而有巧思。不同於一般的宅子,它的主樓前庭有五開間,正房七開間面寬帶走馬廊,登上二層從前庭望去,左邊可以望到萬壽山,右側可以望到松陰溪對面的朝巖山。想來當年卓廬主人立屋之時,對於界首這些山水必然已有深切的感知。
新建卓廬的空間表達了簡潔的民初建築風格,豎向的四合院和周邊的回廊遠眺周邊山景 ,在主人留存的赤溪存草文集裏,透過文字詳細描述了傳統文人建宅過程中,對環境的感知,以及對建構技術的思考。王維仁建築研究室設計的卓廬若家民宿,維持了性格鮮明的長方形垂直內院空間,在兩個對稱的小庭引入了一對鏡面水體;透過住房的前門與後窗,將前水院的光影與後花園的推山庭院,連成一個連續的空間整體。設計同時希望透過民宿入口的門廳、天井的光影、內庭的水院、和外庭的大樹門廊,讓卓廬院落的內與外成為界首村西側入口空間系統的重要節點。
Zhuolu is a five-bay courtyard house that was built as an extension of
Family Liu’s courtyard house during the Republic years. The host squire Liu
Deyuan was the first Principal of Zhen Dong Girl’s School. In his remained
literature collection of Chi Xi Cun Cao, the conventional way of constructing a
literati’s house was revealed through comprehensive descriptions: the
perception of the environment and reflections on building techniques.
Space of Zhuolu presents the simple architecture style of the early Republic years, which consists of a courtyard house of two floors and the winding corridors that respond to surrounding mountain views. The reconstruction of Ruojia Guesthouse maintains the special character of the rectangular vertical yard and introduces a mirrored water pond in the symmetrical courtyard; A continuous space grows from the front door and back windows, from the shadows of the front water yard and from the moss yard of the back garden. Through foyer of the side door, light and shadow of the courtyard and tree and porch of the external yard, the inside and outside of Zhuolu courtyard house becomes the significant node of the public space system at Jieshou Village.
Space of Zhuolu presents the simple architecture style of the early Republic years, which consists of a courtyard house of two floors and the winding corridors that respond to surrounding mountain views. The reconstruction of Ruojia Guesthouse maintains the special character of the rectangular vertical yard and introduces a mirrored water pond in the symmetrical courtyard; A continuous space grows from the front door and back windows, from the shadows of the front water yard and from the moss yard of the back garden. Through foyer of the side door, light and shadow of the courtyard and tree and porch of the external yard, the inside and outside of Zhuolu courtyard house becomes the significant node of the public space system at Jieshou Village.





