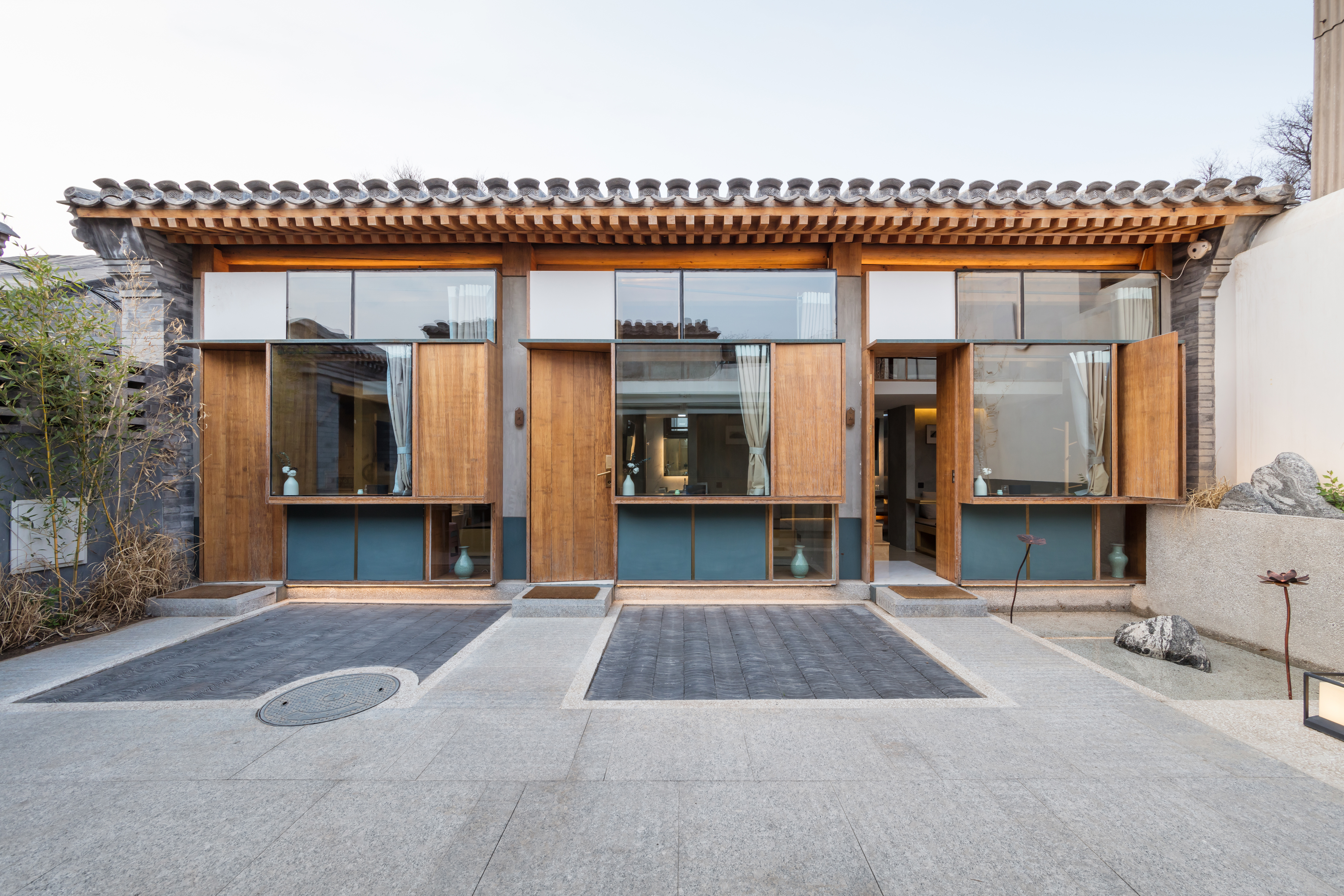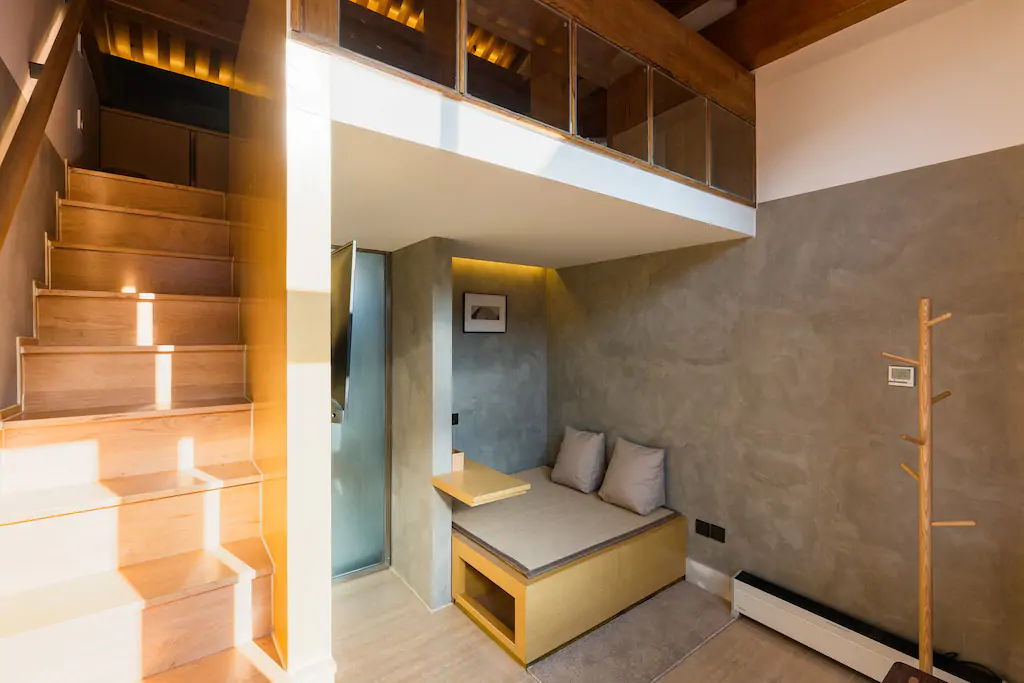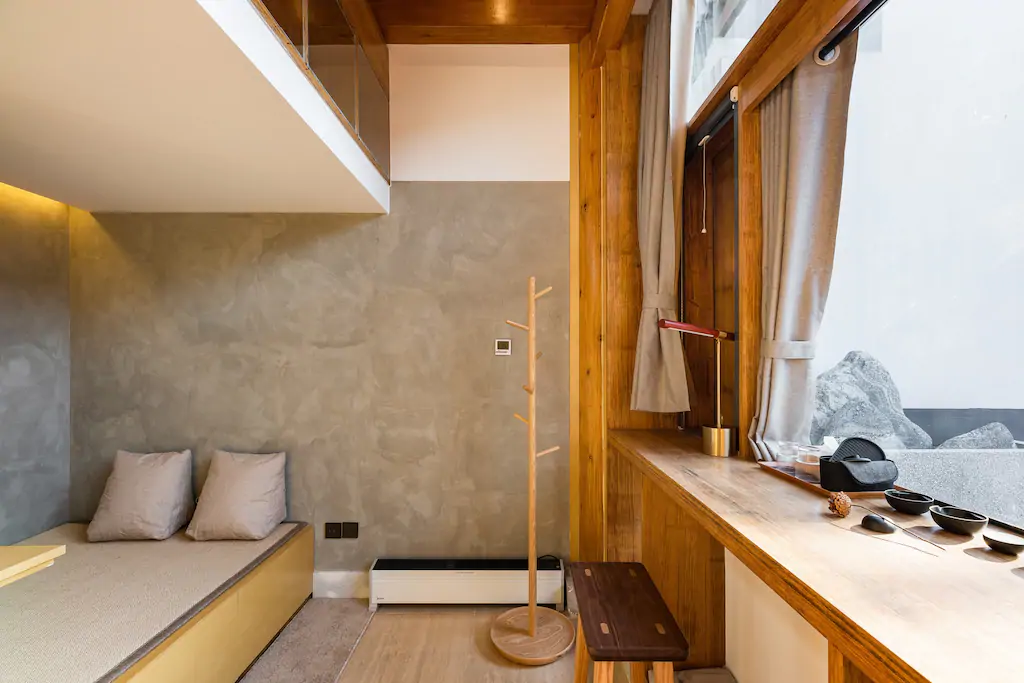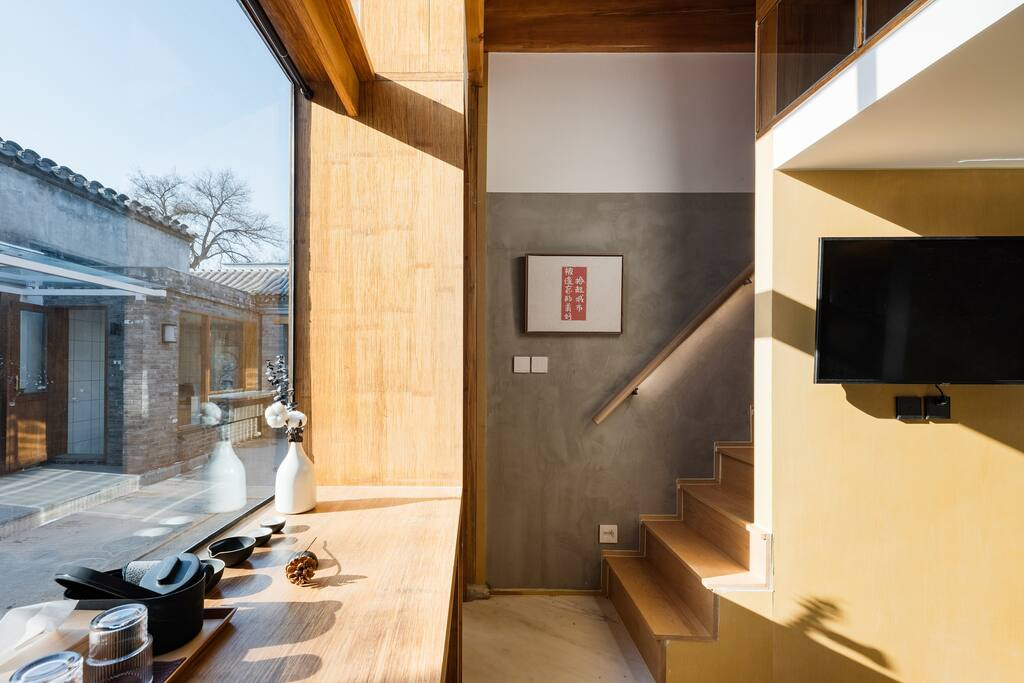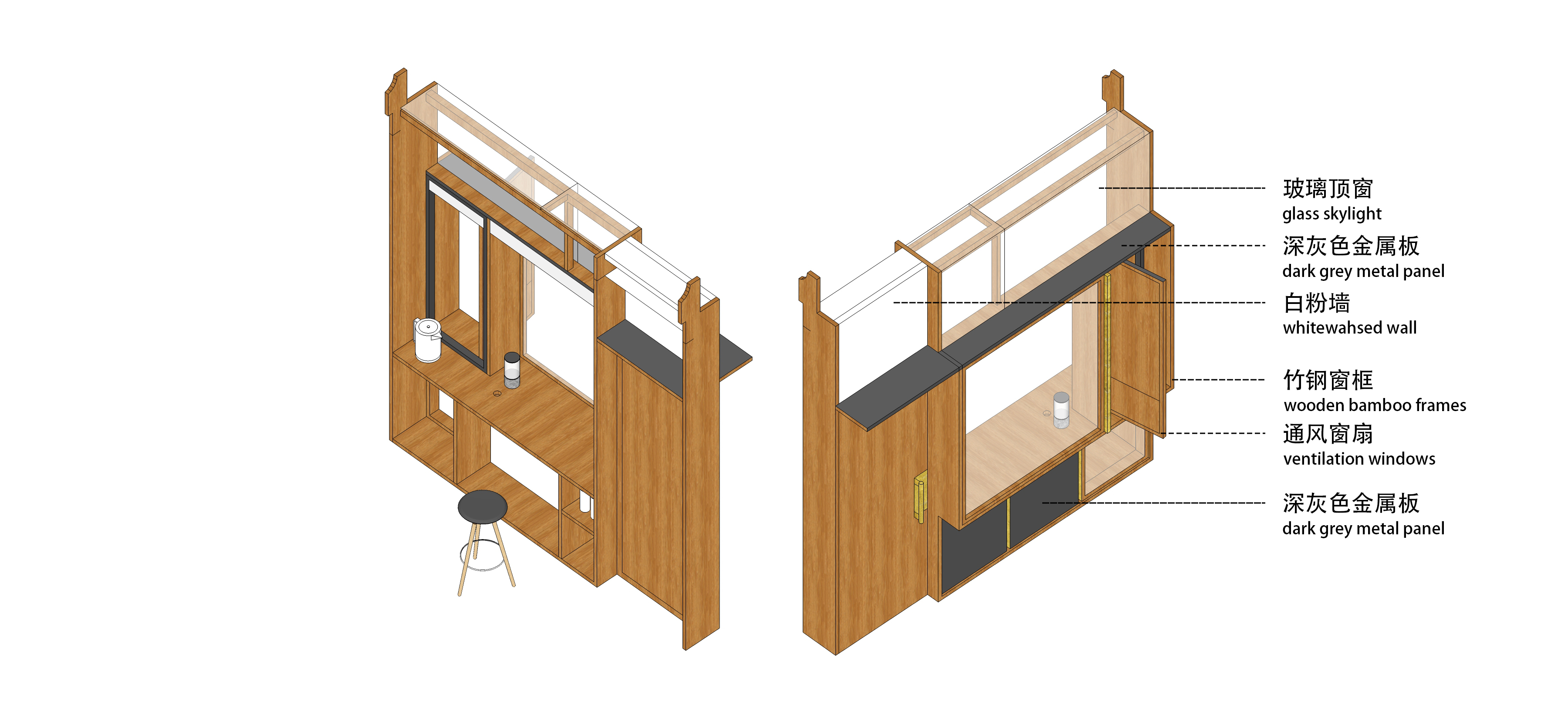什剎海四合院改造
Hutong Courtyard House
Hutong Courtyard House
北京
Beijing
Beijing
2016-20
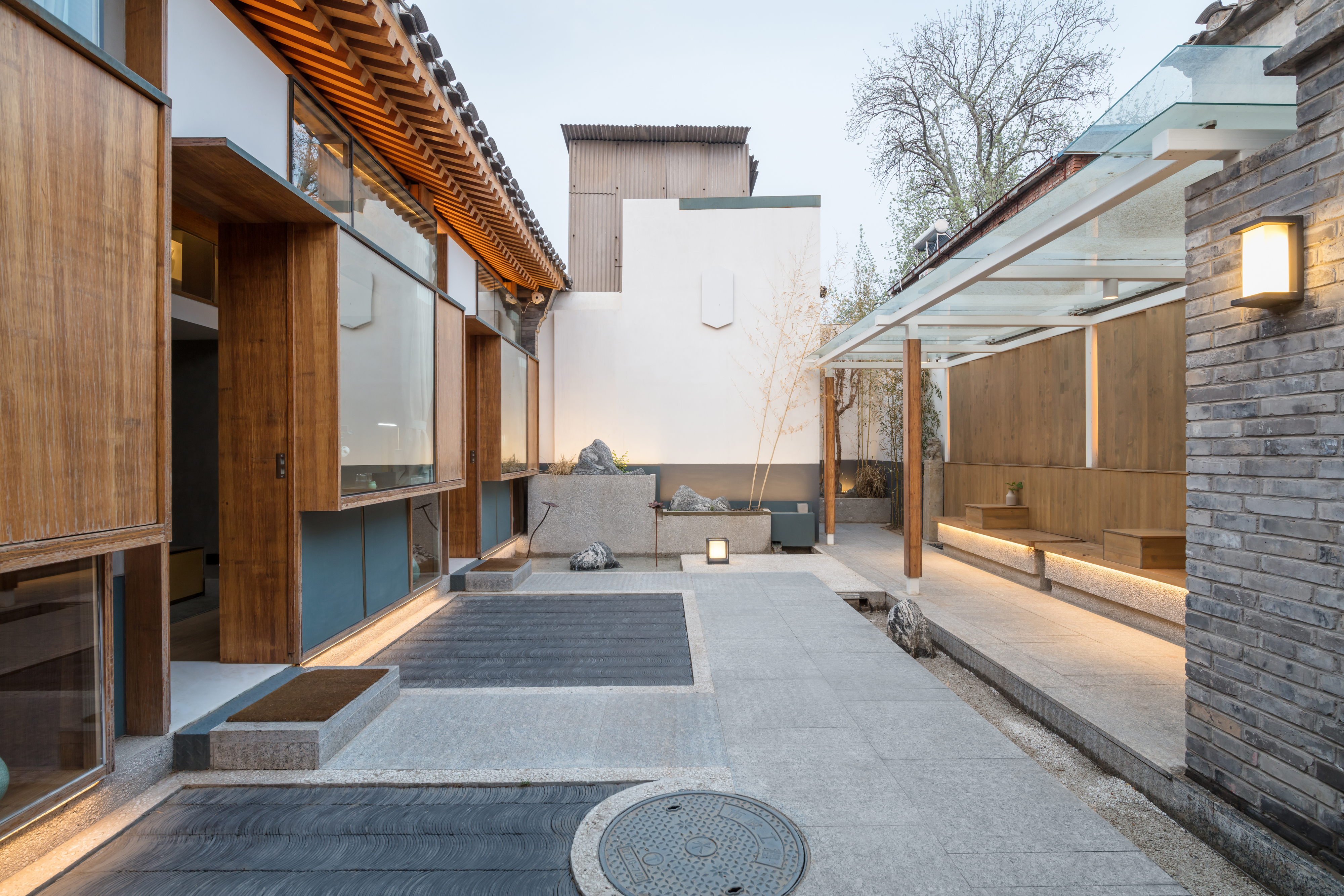
景观合院
刘海胡同在紧凑的院落空间内,透过铺面材质与景观界定空间层次,力求在小环境中创造丰富而整体的空间穿透,将材质细节由室内延展到院落,经由对日常建筑元素的调控,整合院落的内外的起居和社区空间。设计同时通过北房三开间的结构空间,界定上铺下居、前厅后室的剖面关系,转化传统柱间的装折体系,成为现代竹钢框台的墙体深度与多元互动的门扇开关,反映家居身体尺度与院落内外的视线感知。
胡同肌理
由胡同的肌理推测,刘海胡同是南北向三进大院北侧最后一进分割出来的小院。面积118平米的紧凑小院是北房南院的格局。2015年北京设计周《遇见什杀海》装置后我们受业主委托,继续设计苇坑胡同与邻近的刘海胡同,探讨小院改造民宿的居住模式。在维持原有的房屋轮廓,北房结构必须保留的前提下,最初设计在北侧通过下挖创造三开间的夹层居住空间,在南院上下层创造序列景深的游园空间体验。
随着南侧产权的的厘清与缩减,设计重点转移到院落景观的空间界定与北房室内外的空间互动,同时将南面存留的线性空间,发展为合院民宿社区的厨房与共享的半室外公共空间。
夹层上下
北房保持了原有的建筑结构,将三开间的结构空间划为三间客房。紧凑的空间经由垂直向度的发展成为前居后室、上寝下卫的剖面关系。
入口通过木梯与夹层相连。一层的居室配合紧凑的面积,将家具与前厅周边墙体整合,衣柜和鞋架分别嵌入楼梯下和平台下方,窗边的木桌台及储物与立面框架整合。暖灰的墙身统合了夹层高度以下的细腻墙面,协调木板卧榻炕台、地面洞石的温暖质地和地暖设施。上层床垫设置于下方卫生间之上,成为尺度亲切的夹层卧室;木梁架配合采光照明,竹钢与玻璃组合的低架结合扶手,保持了夹层至院落的视觉联系,也让两侧日常物品的摆放整合内侧座台与背后的热水与空调设施。
内外立面
通过身体尺度与家具的互动以及视线的延伸,竹钢的内外立面透过窗台加厚层次,成为室内外的空间间隔与联系。就建构的层面看,在传统民居大木作的框架结构之间,小木作的装折体系,或者说柱间墙体的门窗栏板,经由三公分的竹钢窗框厚度、与四十公分深度的窗台协调内外进退。木色竹钢结合白色粉墙和深灰的金属板材质,以轻微的现代语言取代传统的木作。台面以下的搁板提供民宿的日常物品摆放;玻璃将休息平台上的视线引向室外地面的青瓦水池。大片不分格的玻璃窗连通内外景观;侧面中轴开启扇与纱窗则满足通风、防虫的功能;上方的无框玻璃转角给室内带入一片天空。由外侧立面看,竹钢材料的厚度与凹凸变化,形成一种统合院落的亲切尺度,为紧凑的民居改造提供了新的空间语言。
景观院落
设计通过玻璃天棚、铺面材质与水体界定院落的空间层次,同时成为北房三开间的室外延伸。通过大门对景的花池院墙起伏,协调院落里外的景观层次,而雨棚向东南延伸的小院,进一步的增加了院落空间的景观进深。设计在小尺度中创造丰富而整体的流畅性, 经由突出材料和建构的手工品质,让细节延展到大的空间布局,将现实的场地条件转化为空间的整体架构。
玻璃雨棚下的木板座椅与北房立面形成南北的材质呼应;院子里的黑色墙裙,连接木墙材质同时统一院子的高程。院落底端的院墙,通过局部升高与墙外的铁皮屋形成前后高低的层次关系;墙顶的黑色条形钢板呼应了铁皮屋的挑檐,同时将远处树木纳入院落景观。在维持原有墙体轮廓的前提下,设计通过厚度变化与墙体和屋檐间的留缝,保持了对景墙体的自主性。院落铺面的水池、花池收边采用露石混凝土,房间前地面铺青瓦,增加整体材料的质感。入口阶梯与房门的留缝,雨棚包木柱子的不接地,花池的凹槽与墙面的铜条装饰,将建造分解为单独的元素脱离于“房”或“棚”的体量,进而纳入院落的整体景观空间。
刘海胡同在紧凑的院落空间内,透过铺面材质与景观界定空间层次,力求在小环境中创造丰富而整体的空间穿透,将材质细节由室内延展到院落,经由对日常建筑元素的调控,整合院落的内外的起居和社区空间。设计同时通过北房三开间的结构空间,界定上铺下居、前厅后室的剖面关系,转化传统柱间的装折体系,成为现代竹钢框台的墙体深度与多元互动的门扇开关,反映家居身体尺度与院落内外的视线感知。
胡同肌理
由胡同的肌理推测,刘海胡同是南北向三进大院北侧最后一进分割出来的小院。面积118平米的紧凑小院是北房南院的格局。2015年北京设计周《遇见什杀海》装置后我们受业主委托,继续设计苇坑胡同与邻近的刘海胡同,探讨小院改造民宿的居住模式。在维持原有的房屋轮廓,北房结构必须保留的前提下,最初设计在北侧通过下挖创造三开间的夹层居住空间,在南院上下层创造序列景深的游园空间体验。
随着南侧产权的的厘清与缩减,设计重点转移到院落景观的空间界定与北房室内外的空间互动,同时将南面存留的线性空间,发展为合院民宿社区的厨房与共享的半室外公共空间。
夹层上下
北房保持了原有的建筑结构,将三开间的结构空间划为三间客房。紧凑的空间经由垂直向度的发展成为前居后室、上寝下卫的剖面关系。
入口通过木梯与夹层相连。一层的居室配合紧凑的面积,将家具与前厅周边墙体整合,衣柜和鞋架分别嵌入楼梯下和平台下方,窗边的木桌台及储物与立面框架整合。暖灰的墙身统合了夹层高度以下的细腻墙面,协调木板卧榻炕台、地面洞石的温暖质地和地暖设施。上层床垫设置于下方卫生间之上,成为尺度亲切的夹层卧室;木梁架配合采光照明,竹钢与玻璃组合的低架结合扶手,保持了夹层至院落的视觉联系,也让两侧日常物品的摆放整合内侧座台与背后的热水与空调设施。
内外立面
通过身体尺度与家具的互动以及视线的延伸,竹钢的内外立面透过窗台加厚层次,成为室内外的空间间隔与联系。就建构的层面看,在传统民居大木作的框架结构之间,小木作的装折体系,或者说柱间墙体的门窗栏板,经由三公分的竹钢窗框厚度、与四十公分深度的窗台协调内外进退。木色竹钢结合白色粉墙和深灰的金属板材质,以轻微的现代语言取代传统的木作。台面以下的搁板提供民宿的日常物品摆放;玻璃将休息平台上的视线引向室外地面的青瓦水池。大片不分格的玻璃窗连通内外景观;侧面中轴开启扇与纱窗则满足通风、防虫的功能;上方的无框玻璃转角给室内带入一片天空。由外侧立面看,竹钢材料的厚度与凹凸变化,形成一种统合院落的亲切尺度,为紧凑的民居改造提供了新的空间语言。
景观院落
设计通过玻璃天棚、铺面材质与水体界定院落的空间层次,同时成为北房三开间的室外延伸。通过大门对景的花池院墙起伏,协调院落里外的景观层次,而雨棚向东南延伸的小院,进一步的增加了院落空间的景观进深。设计在小尺度中创造丰富而整体的流畅性, 经由突出材料和建构的手工品质,让细节延展到大的空间布局,将现实的场地条件转化为空间的整体架构。
玻璃雨棚下的木板座椅与北房立面形成南北的材质呼应;院子里的黑色墙裙,连接木墙材质同时统一院子的高程。院落底端的院墙,通过局部升高与墙外的铁皮屋形成前后高低的层次关系;墙顶的黑色条形钢板呼应了铁皮屋的挑檐,同时将远处树木纳入院落景观。在维持原有墙体轮廓的前提下,设计通过厚度变化与墙体和屋檐间的留缝,保持了对景墙体的自主性。院落铺面的水池、花池收边采用露石混凝土,房间前地面铺青瓦,增加整体材料的质感。入口阶梯与房门的留缝,雨棚包木柱子的不接地,花池的凹槽与墙面的铜条装饰,将建造分解为单独的元素脱离于“房”或“棚”的体量,进而纳入院落的整体景观空间。
Liuhai Hutong Guest House: a Compact Landscape Courtyard
In the small courtyard, the space is defined by the glass canopy, the spatial hierarchy is enriched by the pool and green plants, and the undulation of the courtyard wall of the flower pond coordinates the relationship between the inside and outside landscape of the courtyard. The design strives to create an integrated richness and transparency in the small environment, highlighting the manual quality of materials and construction, and distributing the details in the spatial relationship of the large courtyard. Responding to actual conditions is more than creating a new structure, and achieving the balance and unity of the entire courtyard through partial operations of some common elements under the premise of meeting functional requirements.
Hutong Fabric
The origin of the courtyard is presumed to be the division of the original compound at the last entry. The layout is the north house and the south courtyard, with a land area of only 118 square meters. Under this limitation, the owner’s intention is to test the housing model of increasing density in the old city by inviting a group of architects to design. Under the premise that the original house outline cannot be changed and the north house structure must be preserved, the original design creates a three-bay regular mezzanine living space by digging down on the north side, and the south side is combined with a polyline-shaped buildable outline to try to create a better Flexible garden-style public space experience.
During the process of the plan, due to property rights issues, most of the buildings on the south side were demolished. Therefore, the design shifted the focus to the creation of the courtyard landscape and the connection between the interior and exterior of the north room.
Vertical Division
In the north room, which retains the original building structure, the new mezzanine is set at a sufficient height for the bathroom below, and a mattress is set on the mezzanine to serve as a friendly bedroom. The wooden beams and lighting bring a warm feeling. The bamboo-steel and glass-combined low shelf replaces the role of the armrests, while maintaining the visual connection between the mezzanine and the courtyard while ensuring safety, and is also used as a place to place items during bedtime. The small stool on the other side integrates a water heater and air conditioner on one side, and uses a mirror surface to dissolve the cramped feeling of space.
The mezzanine is connected to the entrance by a wooden staircase. The first floor is a small lounge. Due to its small area, the design strategy is to integrate the furniture around the room. For example, the wardrobe is embedded under the stairs, the shoe rack is under the resting platform, and the desktop, small storage and the facade frame are integrated. The warm gray texture cement paint unifies the wall below the mezzanine height, creating a delicate sense of wrapping. The ground is made of travertine and equipped with underfloor heating.
Façade Interior and Exterior
The thickened bamboo-steel façade not only serves as a partition between indoor and outdoor, but also connects indoor and outdoor through a variety of behaviors and sight lines. At the architectural level, it is in the position of filling or doors and windows in the traditional residential structure frame, but the bamboo steel window frame is only 3cm thick, the wood color is mainly combined with the texture of white and dark gray painted metal, and it has obtained a modern language. The shelf below the countertop satisfies the daily necessities of the hotel, and the glass on one side leads the eyes of the residents on the rest platform to the blue tiles and pool on the outdoor ground. Large areas of undivided glass windows connect the inside and outside, and the central axis opening fan and screen windows next to it provide ventilation and insect control. The uppermost glass corner is frameless, giving the space in front of the window a small piece of sky. From the outside, because of the thickness and unevenness of the bamboo and steel material, it creates a sense of intimacy that can be unified with the whole courtyard. It provides a possible solution for this kind of residential reconstruction with a tight area.
Landscape Courtyard
After the volume of the building on the south side was cancelled, the wooden seats and pillars of the canopy formed a material response and balance between the north and the south. The canopy separates the small courtyard protruding to the southeast, increasing the depth of the space.
The black wall skirt in the yard connects the wood materials on the north and south sides to unify the elevation of the yard. The courtyard wall is partially elevated to form a dialogue relationship with the tin house next door. The black strip steel plate on the top echoes the eaves of the tin house, bringing it and the distant trees into the courtyard landscape. Under the premise that the original wall cannot be lowered, its autonomy is maintained through the thickness change (leave a gap between the wall and the eaves of the north house).
The edge of the pool and flower pond on the ground of the courtyard are all made of exposed stone concrete, and the floor in front of the room is covered with blue tiles, which further enhances the overall material and handmade texture. The entrance ladder is left with the door of the house, the wood canopy is not grounded, and the planting pool is decorated with grooves and copper bars. The construction is broken down into separate elements, so that it is not attributed to the inherent impression of "house" or "shed". It is directly incorporated into the overall hierarchy of the courtyard.
In the small courtyard, the space is defined by the glass canopy, the spatial hierarchy is enriched by the pool and green plants, and the undulation of the courtyard wall of the flower pond coordinates the relationship between the inside and outside landscape of the courtyard. The design strives to create an integrated richness and transparency in the small environment, highlighting the manual quality of materials and construction, and distributing the details in the spatial relationship of the large courtyard. Responding to actual conditions is more than creating a new structure, and achieving the balance and unity of the entire courtyard through partial operations of some common elements under the premise of meeting functional requirements.
Hutong Fabric
The origin of the courtyard is presumed to be the division of the original compound at the last entry. The layout is the north house and the south courtyard, with a land area of only 118 square meters. Under this limitation, the owner’s intention is to test the housing model of increasing density in the old city by inviting a group of architects to design. Under the premise that the original house outline cannot be changed and the north house structure must be preserved, the original design creates a three-bay regular mezzanine living space by digging down on the north side, and the south side is combined with a polyline-shaped buildable outline to try to create a better Flexible garden-style public space experience.
During the process of the plan, due to property rights issues, most of the buildings on the south side were demolished. Therefore, the design shifted the focus to the creation of the courtyard landscape and the connection between the interior and exterior of the north room.
Vertical Division
In the north room, which retains the original building structure, the new mezzanine is set at a sufficient height for the bathroom below, and a mattress is set on the mezzanine to serve as a friendly bedroom. The wooden beams and lighting bring a warm feeling. The bamboo-steel and glass-combined low shelf replaces the role of the armrests, while maintaining the visual connection between the mezzanine and the courtyard while ensuring safety, and is also used as a place to place items during bedtime. The small stool on the other side integrates a water heater and air conditioner on one side, and uses a mirror surface to dissolve the cramped feeling of space.
The mezzanine is connected to the entrance by a wooden staircase. The first floor is a small lounge. Due to its small area, the design strategy is to integrate the furniture around the room. For example, the wardrobe is embedded under the stairs, the shoe rack is under the resting platform, and the desktop, small storage and the facade frame are integrated. The warm gray texture cement paint unifies the wall below the mezzanine height, creating a delicate sense of wrapping. The ground is made of travertine and equipped with underfloor heating.
Façade Interior and Exterior
The thickened bamboo-steel façade not only serves as a partition between indoor and outdoor, but also connects indoor and outdoor through a variety of behaviors and sight lines. At the architectural level, it is in the position of filling or doors and windows in the traditional residential structure frame, but the bamboo steel window frame is only 3cm thick, the wood color is mainly combined with the texture of white and dark gray painted metal, and it has obtained a modern language. The shelf below the countertop satisfies the daily necessities of the hotel, and the glass on one side leads the eyes of the residents on the rest platform to the blue tiles and pool on the outdoor ground. Large areas of undivided glass windows connect the inside and outside, and the central axis opening fan and screen windows next to it provide ventilation and insect control. The uppermost glass corner is frameless, giving the space in front of the window a small piece of sky. From the outside, because of the thickness and unevenness of the bamboo and steel material, it creates a sense of intimacy that can be unified with the whole courtyard. It provides a possible solution for this kind of residential reconstruction with a tight area.
Landscape Courtyard
After the volume of the building on the south side was cancelled, the wooden seats and pillars of the canopy formed a material response and balance between the north and the south. The canopy separates the small courtyard protruding to the southeast, increasing the depth of the space.
The black wall skirt in the yard connects the wood materials on the north and south sides to unify the elevation of the yard. The courtyard wall is partially elevated to form a dialogue relationship with the tin house next door. The black strip steel plate on the top echoes the eaves of the tin house, bringing it and the distant trees into the courtyard landscape. Under the premise that the original wall cannot be lowered, its autonomy is maintained through the thickness change (leave a gap between the wall and the eaves of the north house).
The edge of the pool and flower pond on the ground of the courtyard are all made of exposed stone concrete, and the floor in front of the room is covered with blue tiles, which further enhances the overall material and handmade texture. The entrance ladder is left with the door of the house, the wood canopy is not grounded, and the planting pool is decorated with grooves and copper bars. The construction is broken down into separate elements, so that it is not attributed to the inherent impression of "house" or "shed". It is directly incorporated into the overall hierarchy of the courtyard.
