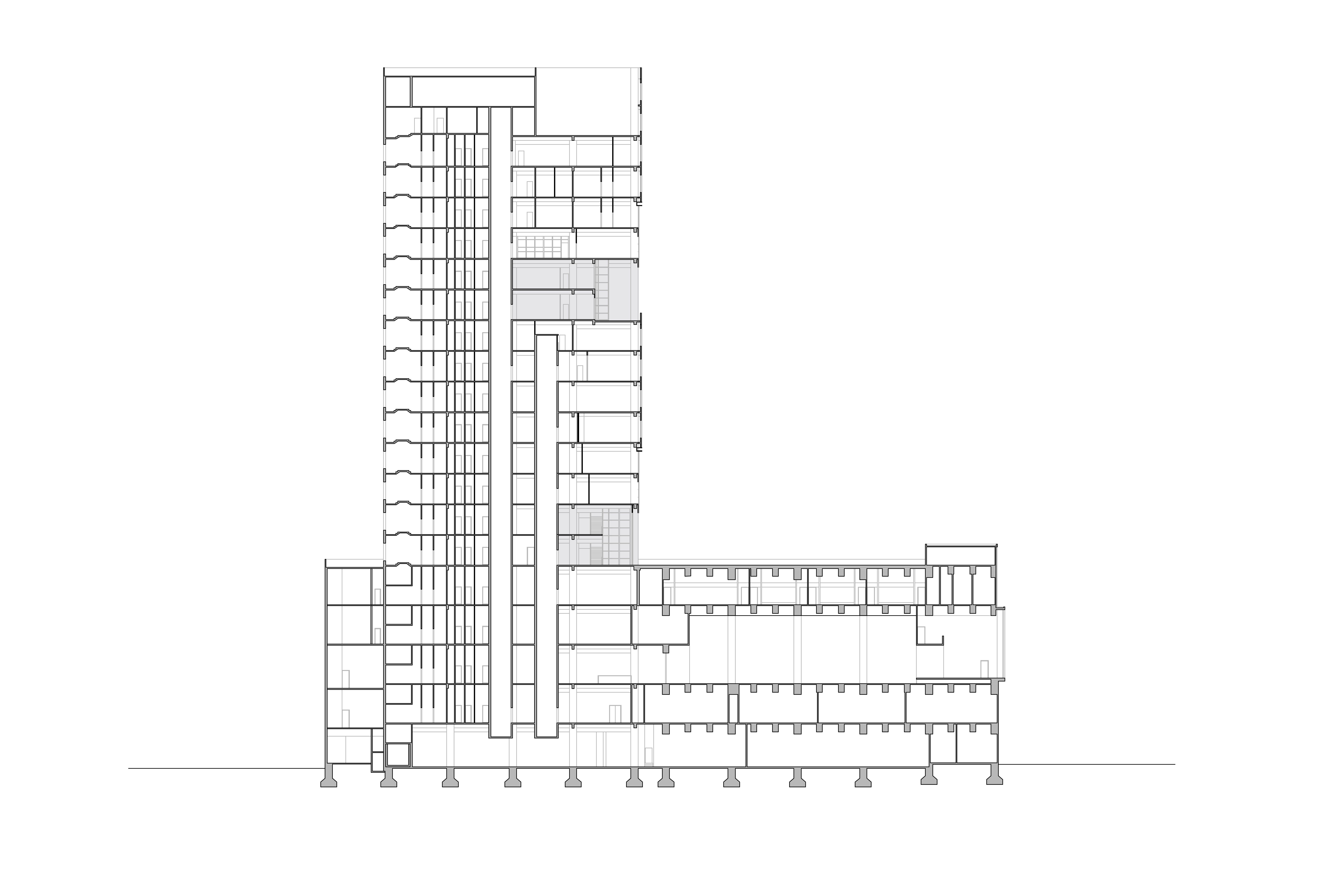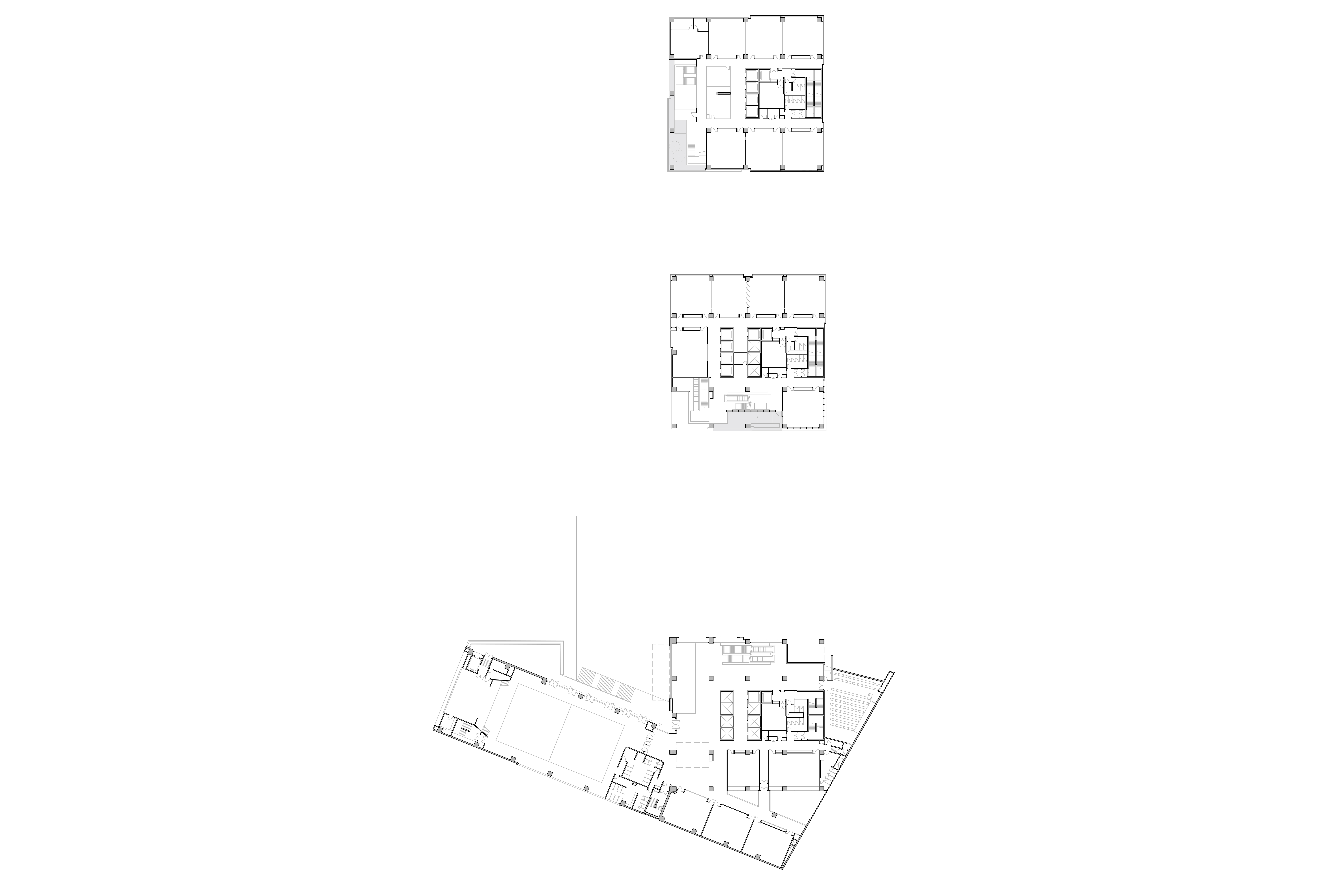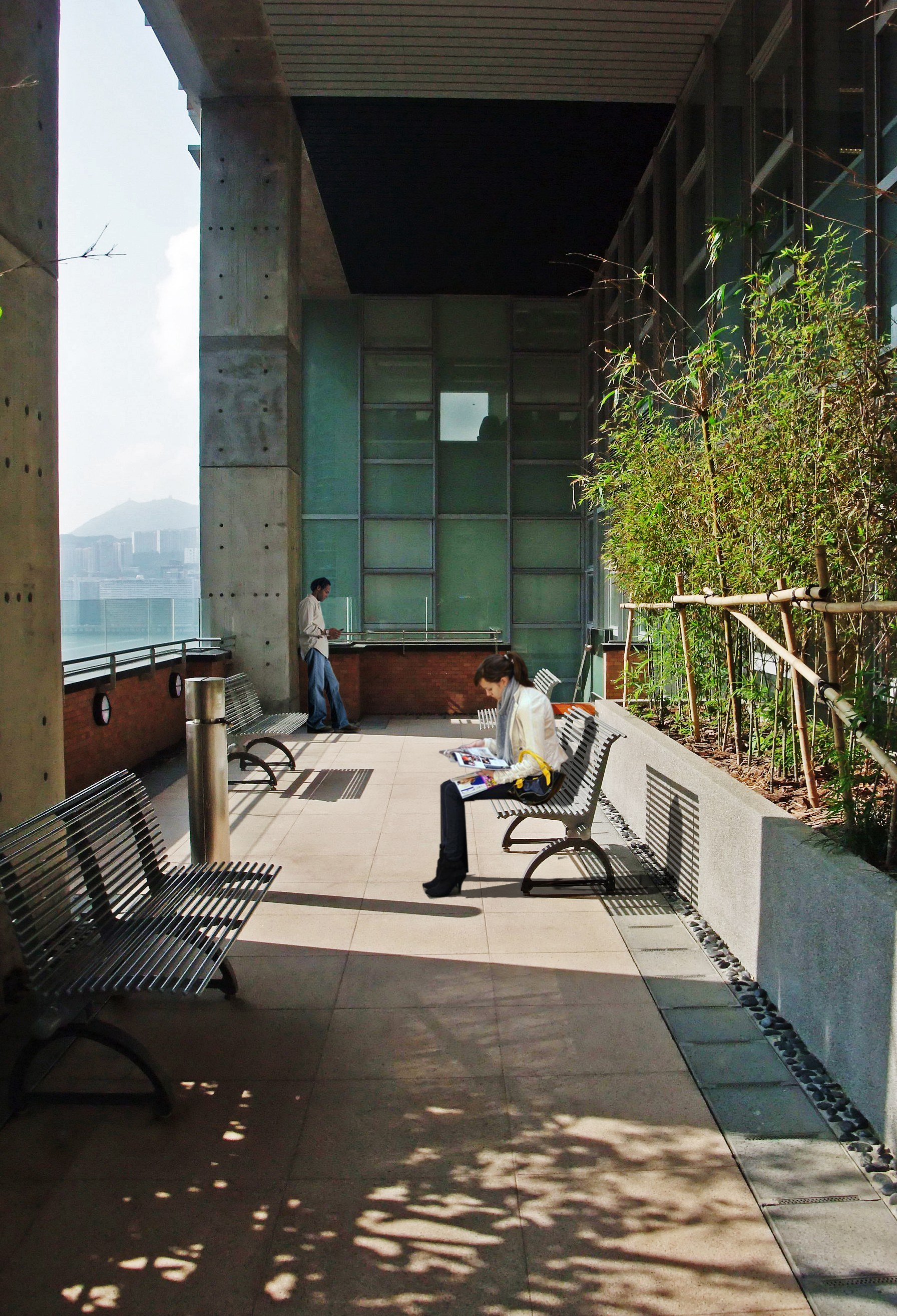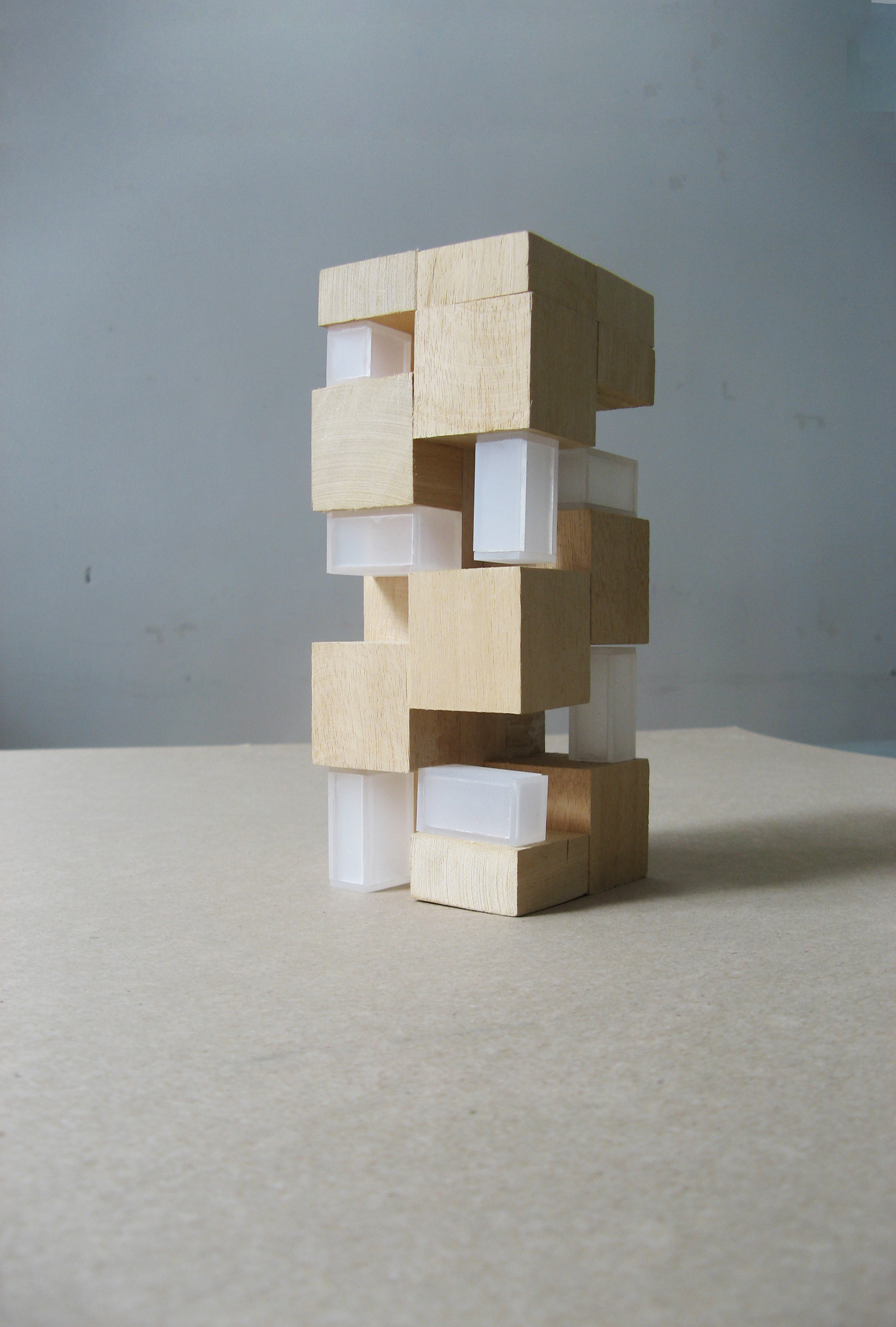香港理工大學社區學院
Hong Kong Polytechnic University Community College
Hong Kong Polytechnic University Community College
香港
Hong Kong
Hong Kong
2008



這棟位於廣九鐵路紅磡車站附近的高層校園建築,是理工大學香港專上學院的新校區。設計主要是希望突破香港典型“裙樓加塔樓”兩段式的制式化建築模式,企圖將傳統高層建築“以電梯核為主導”的設計模式,轉化成為“以垂直向的步行經驗為主導”的設計,以期能在高層建築的形態學上達到一種創新。設計除了將裙樓策略性的轉化成幾個逐漸上升的臺階廣場之外;更將塔樓的量體劃分成模組化的量體單元,與序列的空中花園交錯安排,成為校園一系列垂直的公共空間。
這棟十九層高的教學樓,同時是建築師延續臺中光隆小學、香港嶺南大學社區學院,四川北川中學設計方案等一系列對高密度、疊加式交錯的多層四合院設計之後,探討另一種以“剖面合院“為基本空間形式的探索嘗試。四合院作為漢民居的基本空間形態,在當今高密度多層甚至高層的都市環境,只能成為少數條件優越的一層或者二層建築的空間形式。如何讓四合院的空間主題轉化變形,成為在多層和高層的條件下可以繼續演化的公共空間,提供長時間在高層生活學習工作的都市人,一種系統化的戶外空間和生態環境,自然通風和采光,是這一系列嘗試的主要目的。
這棟十九層高的教學樓,同時是建築師延續臺中光隆小學、香港嶺南大學社區學院,四川北川中學設計方案等一系列對高密度、疊加式交錯的多層四合院設計之後,探討另一種以“剖面合院“為基本空間形式的探索嘗試。四合院作為漢民居的基本空間形態,在當今高密度多層甚至高層的都市環境,只能成為少數條件優越的一層或者二層建築的空間形式。如何讓四合院的空間主題轉化變形,成為在多層和高層的條件下可以繼續演化的公共空間,提供長時間在高層生活學習工作的都市人,一種系統化的戶外空間和生態環境,自然通風和采光,是這一系列嘗試的主要目的。
As the new campus for the Hong Kong community college, this 20 stories-high urban campus located near the KCRC railway terminal at Hung Hum seeks for alternative ways to approach podium and tower typology. The podium is articulated into three levels of public terraces cascading along the main pedestrian path. It also branch out through the sky bridge connecting toward the nearby campus buildings and surrounding. The tower design is an opposition against the typical model of vertical campus buildings dominated by vertical lift core and the layout of classrooms around it. It looks into possibilities of creating a series of greenery void as sky gardens, and an alternative circulation system connecting these sky plazas all the way up. Four strategic voids are created vertically and each became activity centers for four levels of classroom. The library is arranged in the mid-point of the tower as the new datum to redistribute the movement patterns. The façade articulation of the tower also reflects the pattern of the four-level module and solid-void rhythm.





