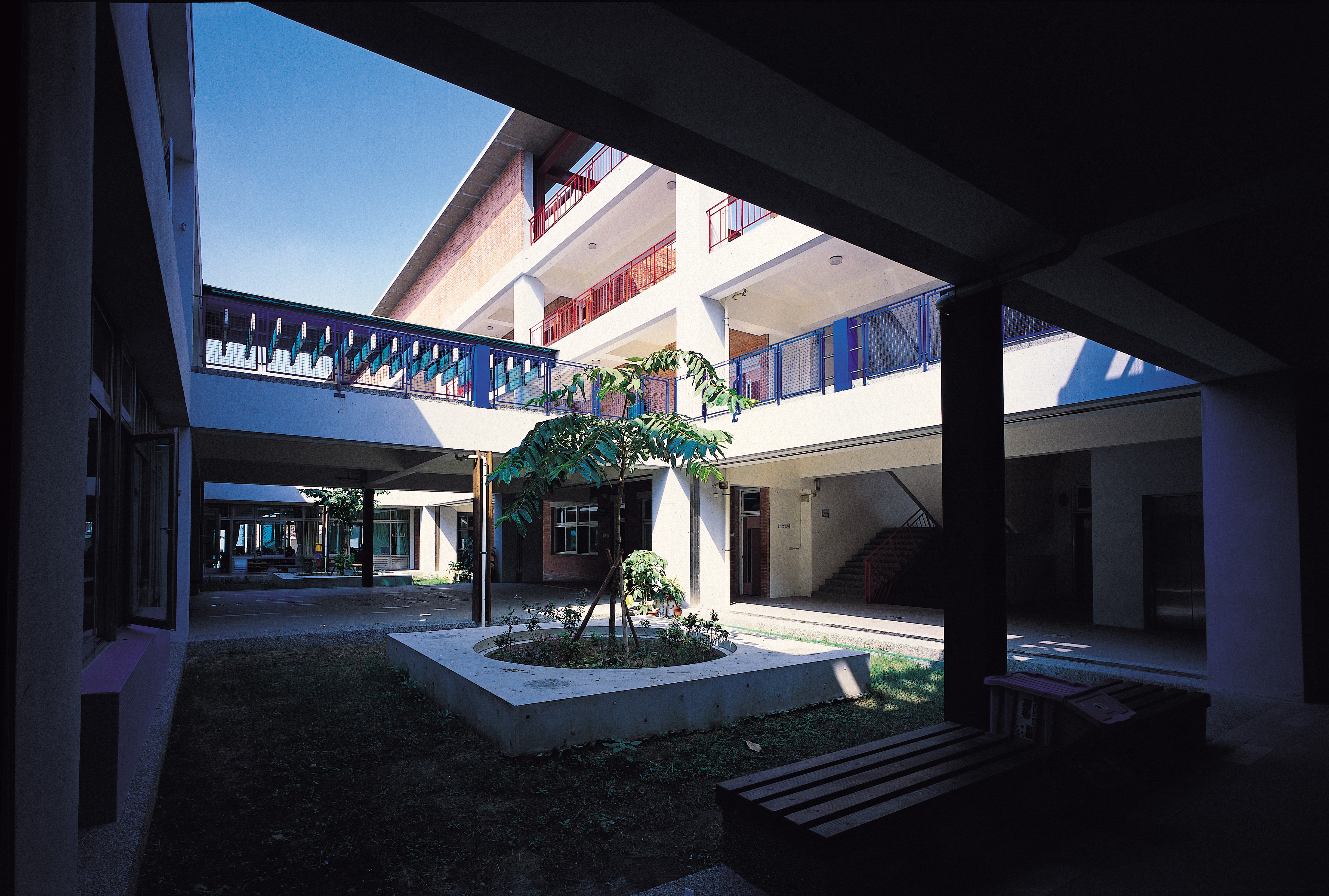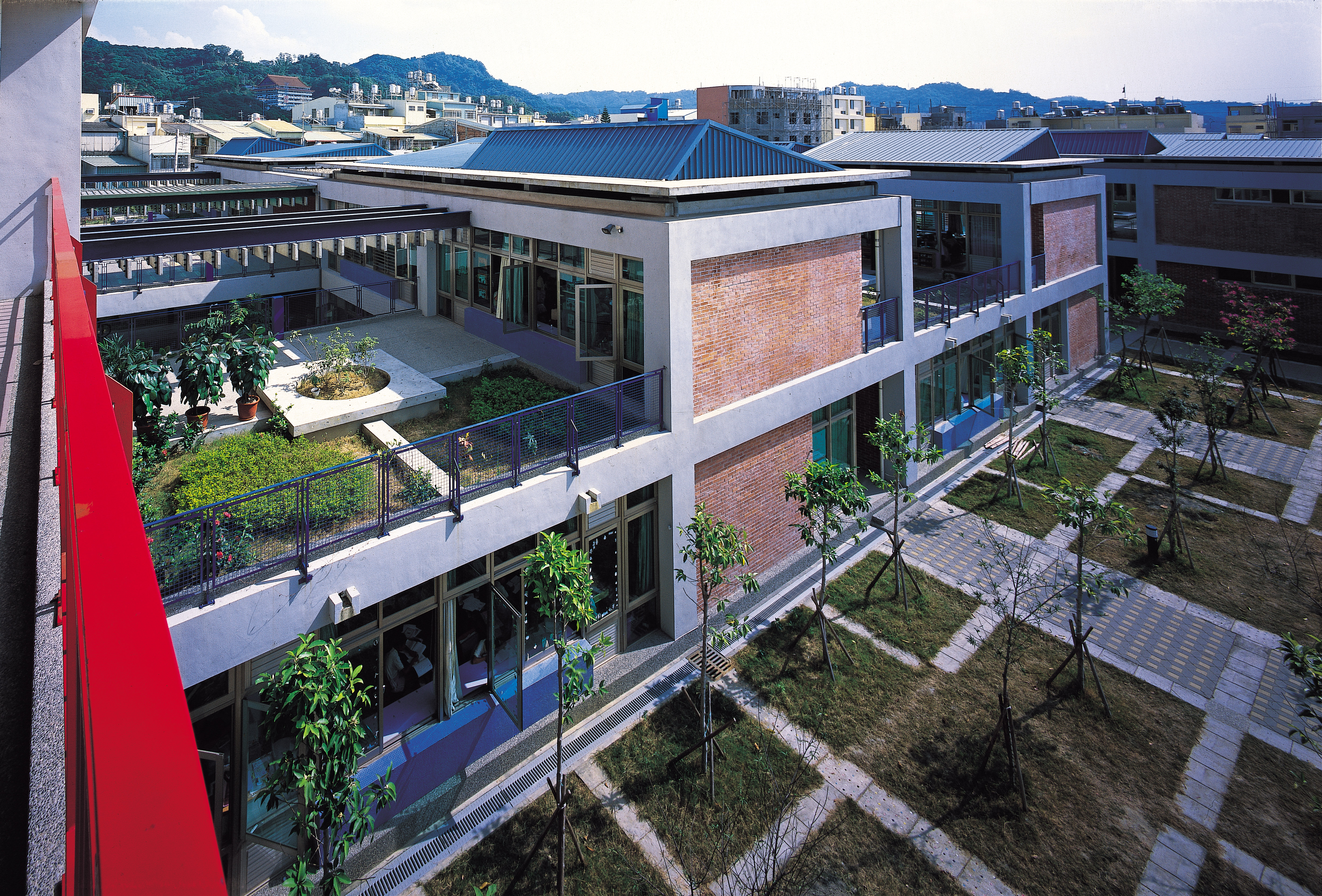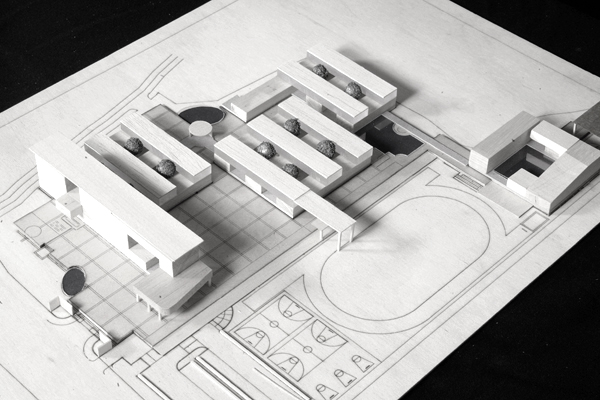光隆國小
Guanglong Elementary School
Guanglong Elementary School
台中
Taichung
Taichung
2004


這個設計最重要的想法是:每間教室外都有一個四合院,一棵大樹。小朋友在下課的時候走出教室就是自己的庭院、大樹、平臺、沙坑、穿廊。對一個將近五十個班級的大型國小,大部份的設計策略是一棟棟長條型教室,由兩端的樓梯間連接,或成圍合式建築體,留出大片的操場空地。小朋友常要在下課十分鐘內沿著長長的走廊急著跑下樓梯,沖到遊戲場搶秋千或上廁所。我們要嘗試的是:教室不超過兩層樓,把集中式的大空地分散成每個班級獨有的小戶外空間。一樓的小朋友有自己班上的庭院,二樓的小朋友有自己班上的花園平臺,兩層之間共享一棵大樹,使得一樓的孩子可以坐在樹下,二樓的孩子可以摸到樹葉。每個合院的樹不盡相同,有的是大榕樹,有的是鳳凰或蓮霧。樹,成為每個合院空間獨特品質。
三個主要的教室區如同網絡般的穿插連結,與專科教室和行政樓圍成大小不同的廣場空間與水院。小朋友由教室走到四合院的中庭,再走到外面的廣場,如同城市裏由家到小廣場,再到大廣場的空間經驗。
三個主要的教室區如同網絡般的穿插連結,與專科教室和行政樓圍成大小不同的廣場空間與水院。小朋友由教室走到四合院的中庭,再走到外面的廣場,如同城市裏由家到小廣場,再到大廣場的空間經驗。
For a school that has nearly two thousands students and 50 classes, the challenge is how to make spaces of appropriate scale for children of smaller groups to have their spatial identities. Rather than using large scaled linear or L-shaped mid-rise blocks that conventional school design does, this project interlocks, rotate and overlap single leveled linear module of blocks, create a series of inter-connected small courtyard unit of 10 by10 meters.
This layout managed to have classrooms on the ground level have their own courtyard and tree, while those on the upper levels have their own terrace garden. Each four classrooms would be able to share a big tree, sand pit, deck garden and veranda in their won courtyard cluster. Children thereforewould not always have to rush along the hallway and run several flights of stairs down to the large playground during the short recess time. The classrooms on the upper level are all facing south, so to provide shading for classrooms on the lower level facing east and west. It intend to create rich spatial experiences for the school like a village, allow children to wonder and explore, running along alleys and streets, learning and growing up in-between spaces of large and small.
This layout managed to have classrooms on the ground level have their own courtyard and tree, while those on the upper levels have their own terrace garden. Each four classrooms would be able to share a big tree, sand pit, deck garden and veranda in their won courtyard cluster. Children thereforewould not always have to rush along the hallway and run several flights of stairs down to the large playground during the short recess time. The classrooms on the upper level are all facing south, so to provide shading for classrooms on the lower level facing east and west. It intend to create rich spatial experiences for the school like a village, allow children to wonder and explore, running along alleys and streets, learning and growing up in-between spaces of large and small.


