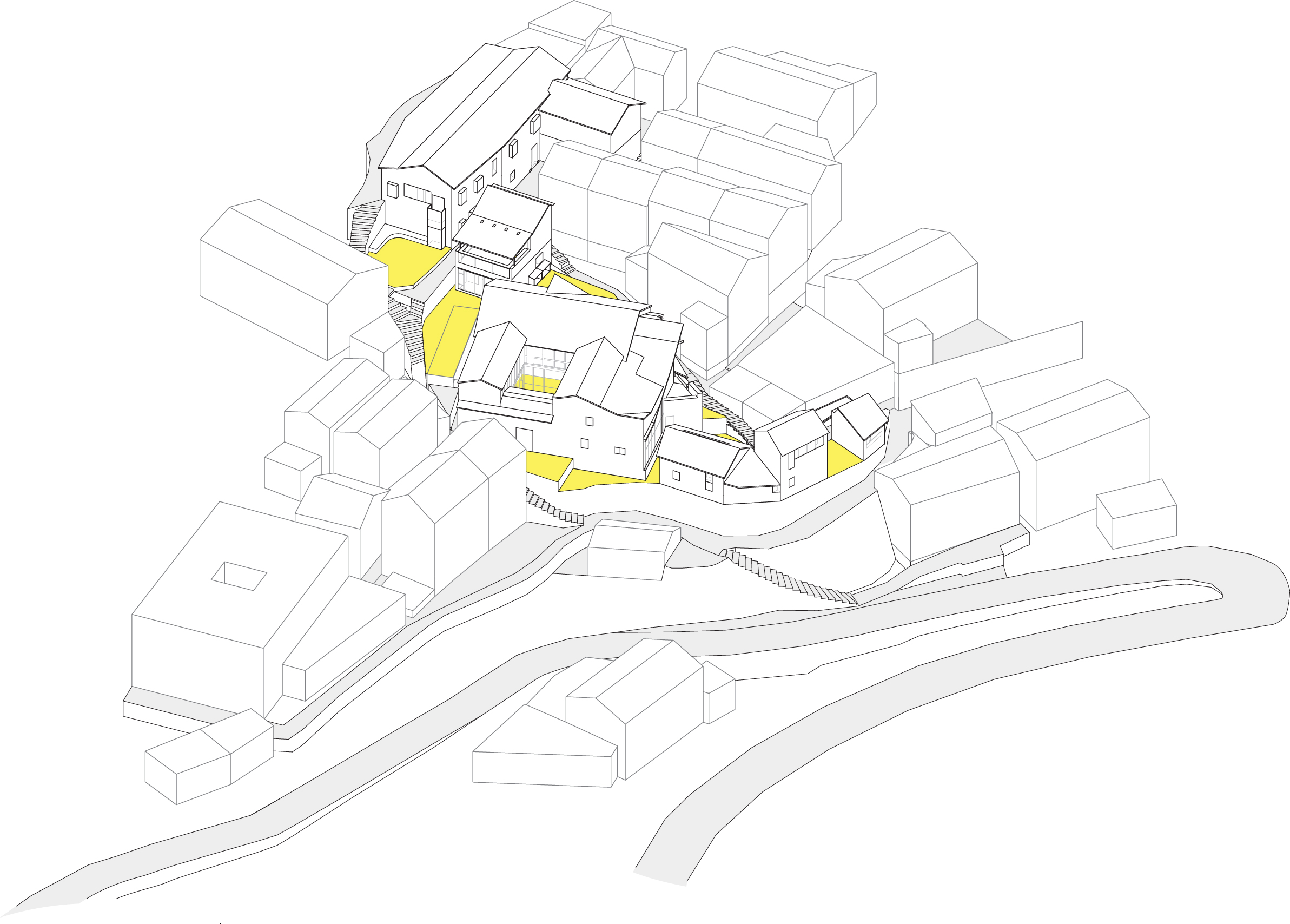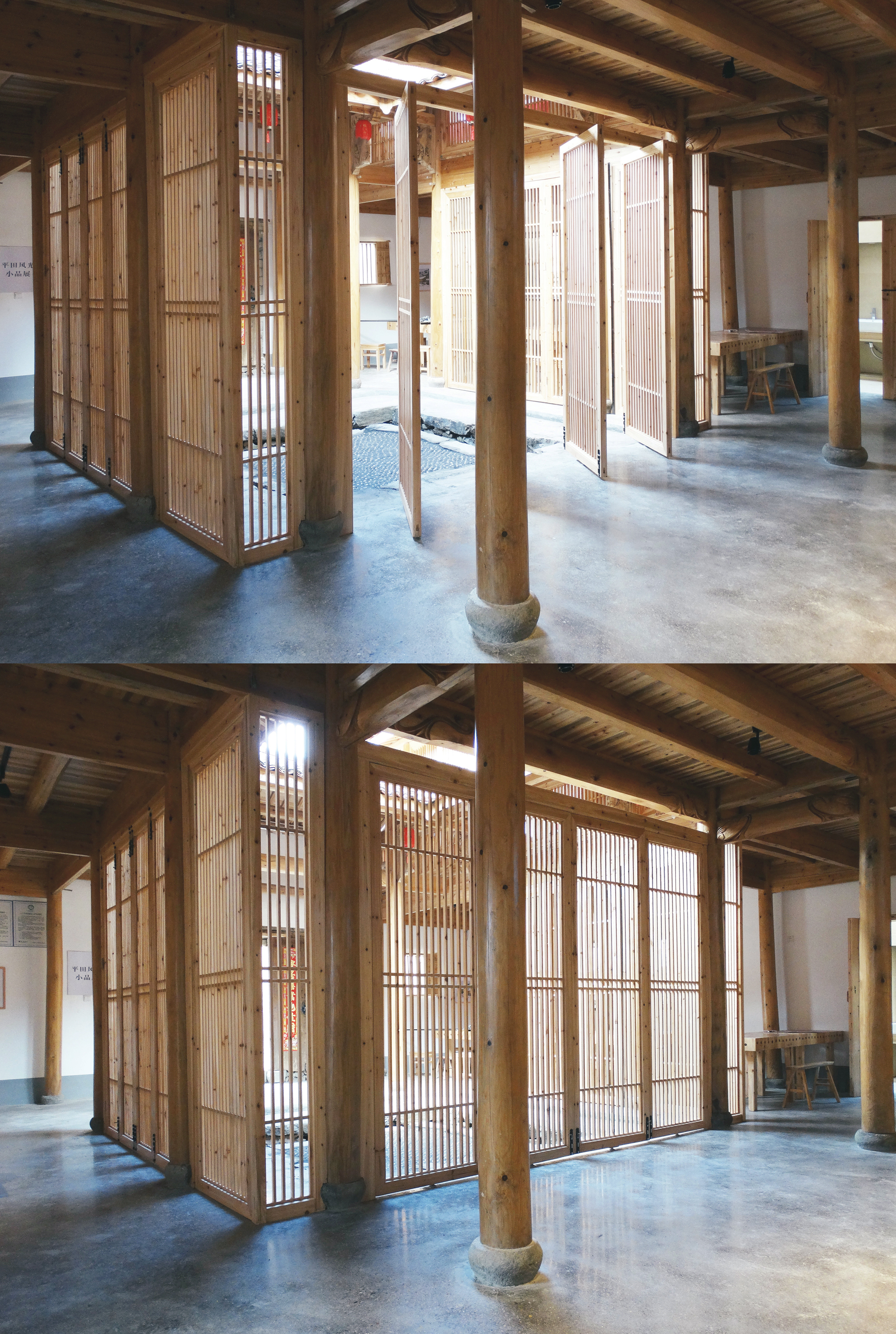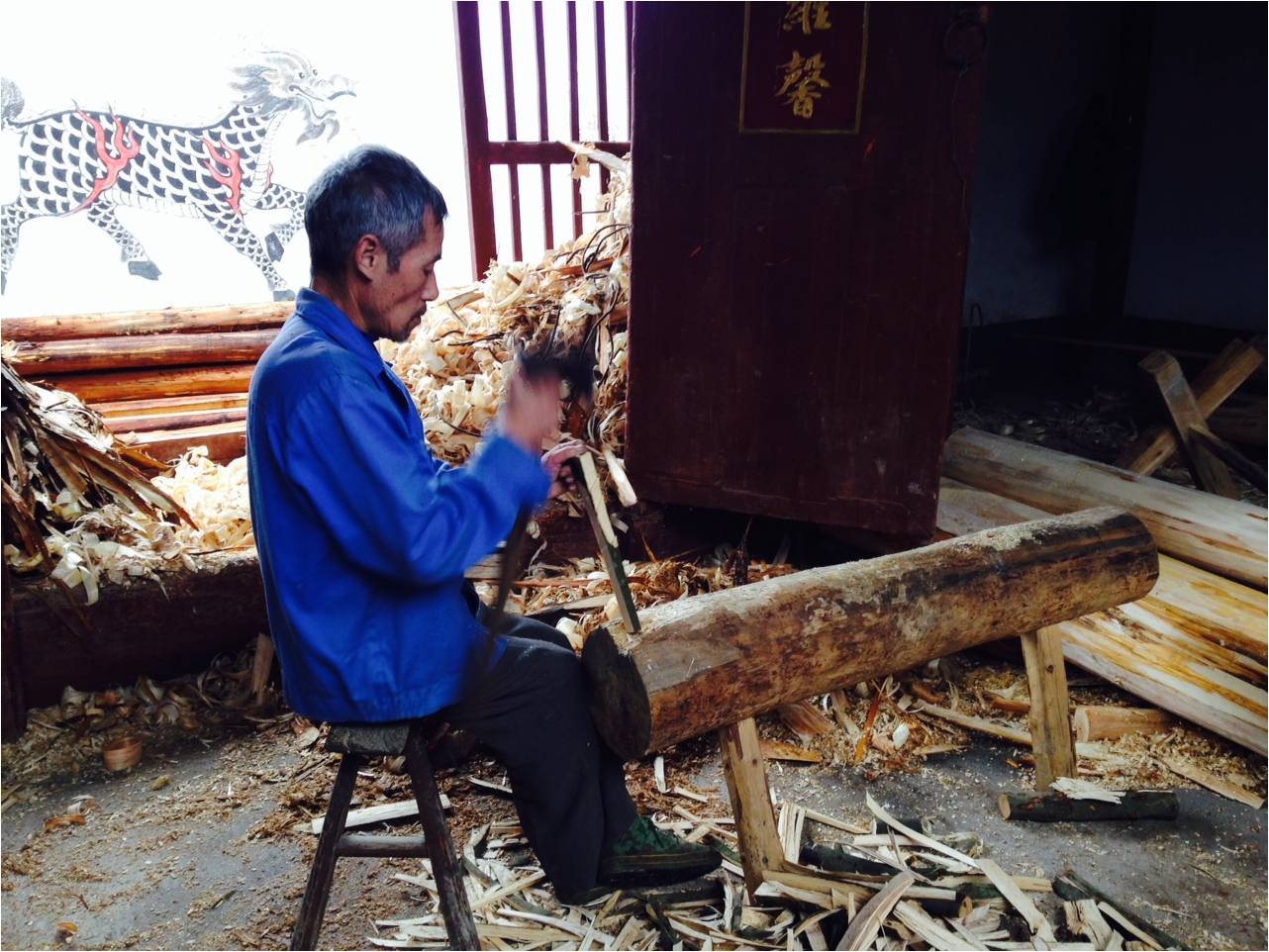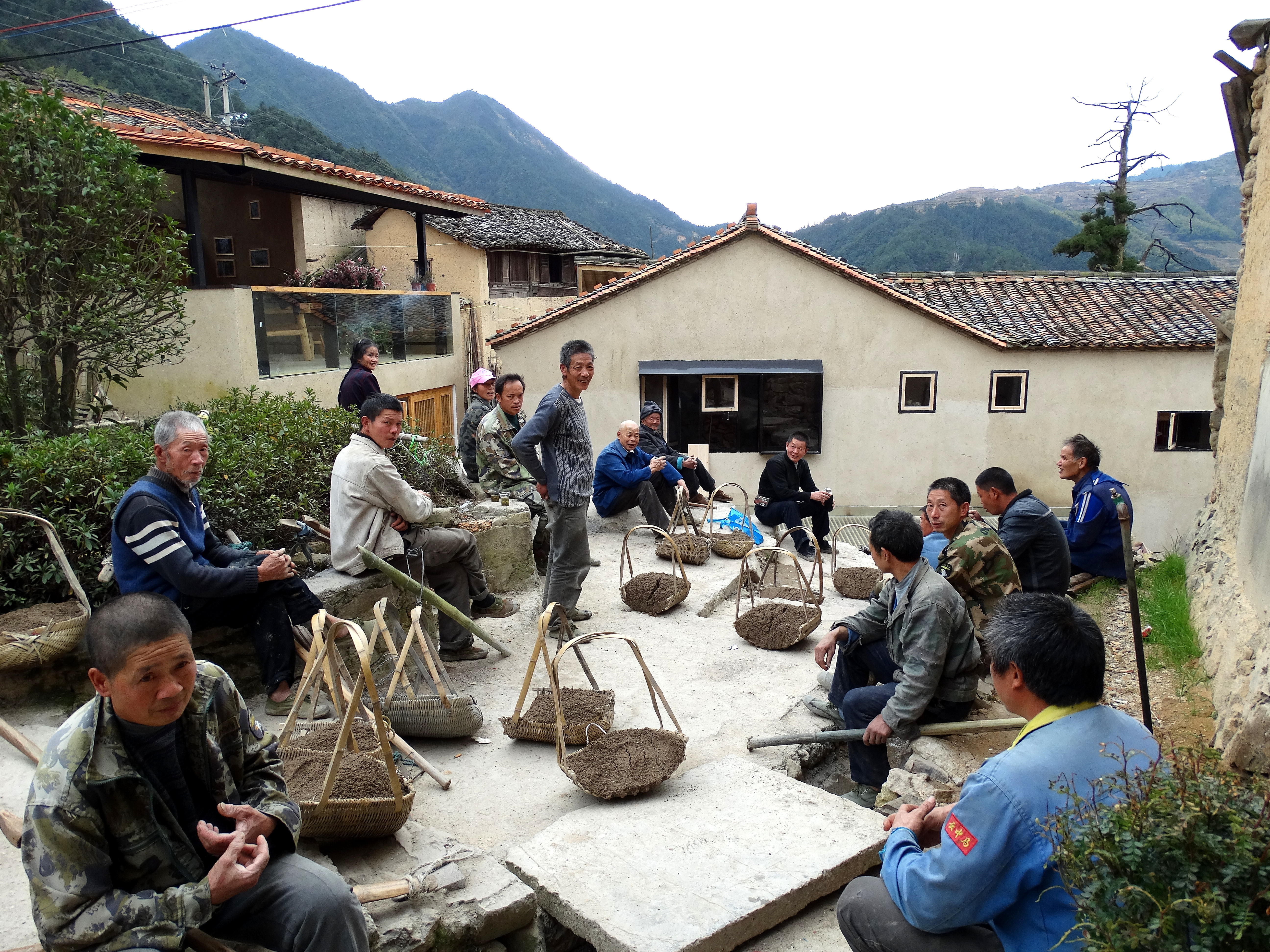平田四合院重建
Courtyard House Reconstruction
Courtyard House Reconstruction
松陽
Songyang
Songyang
2016
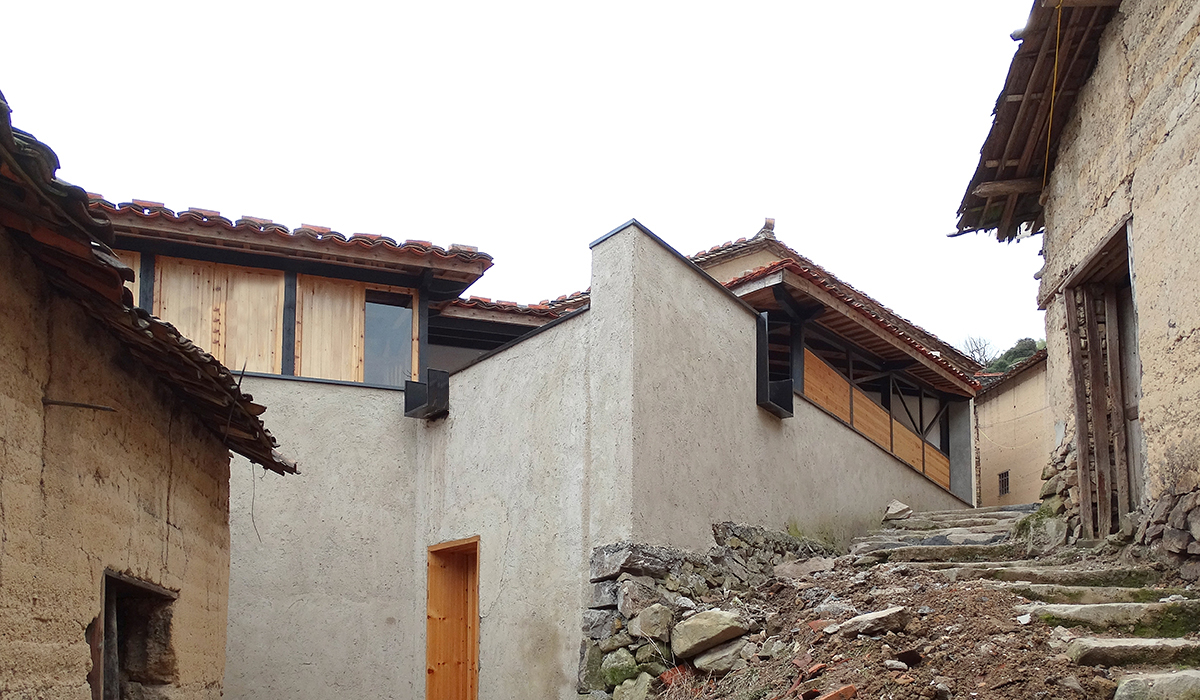
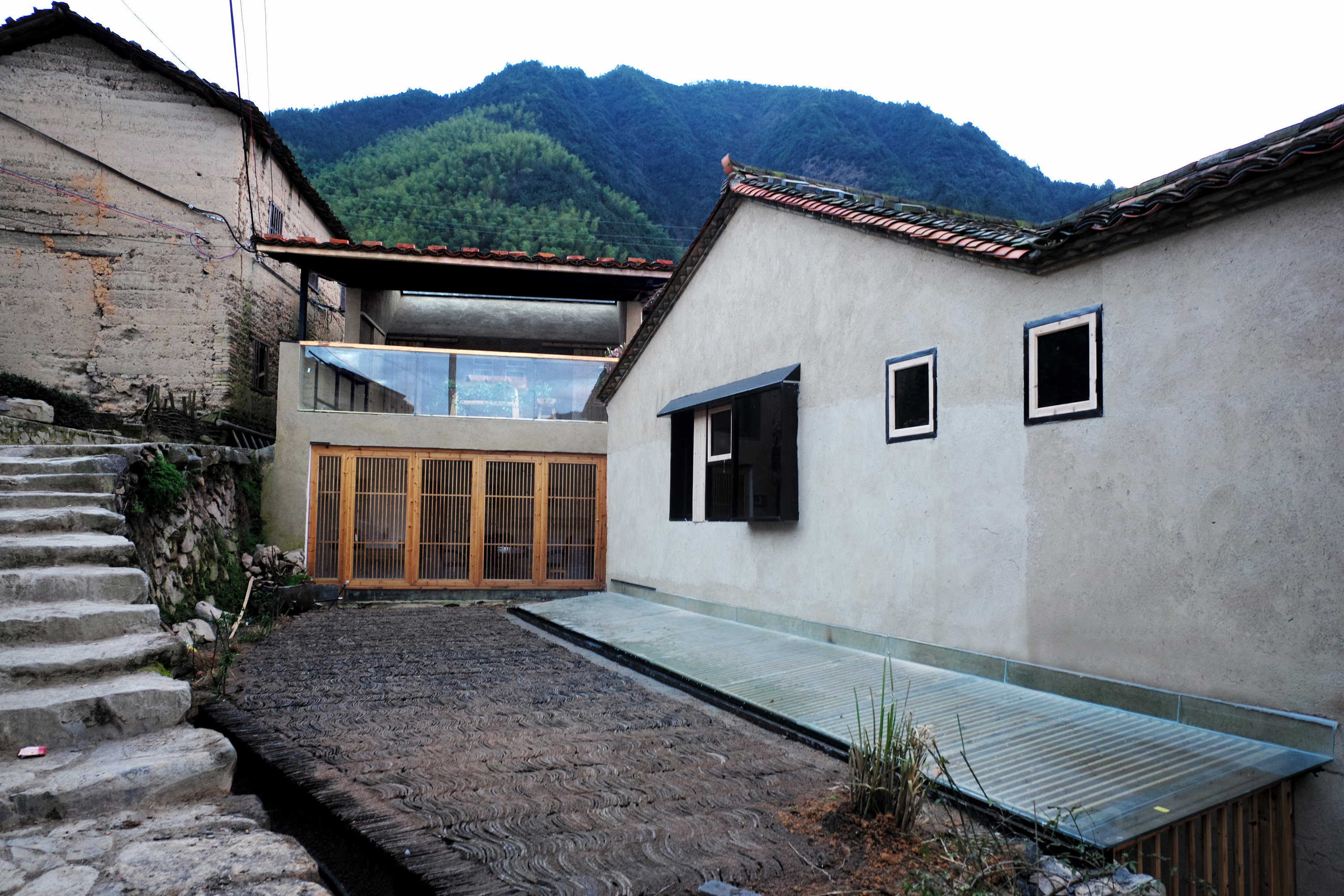
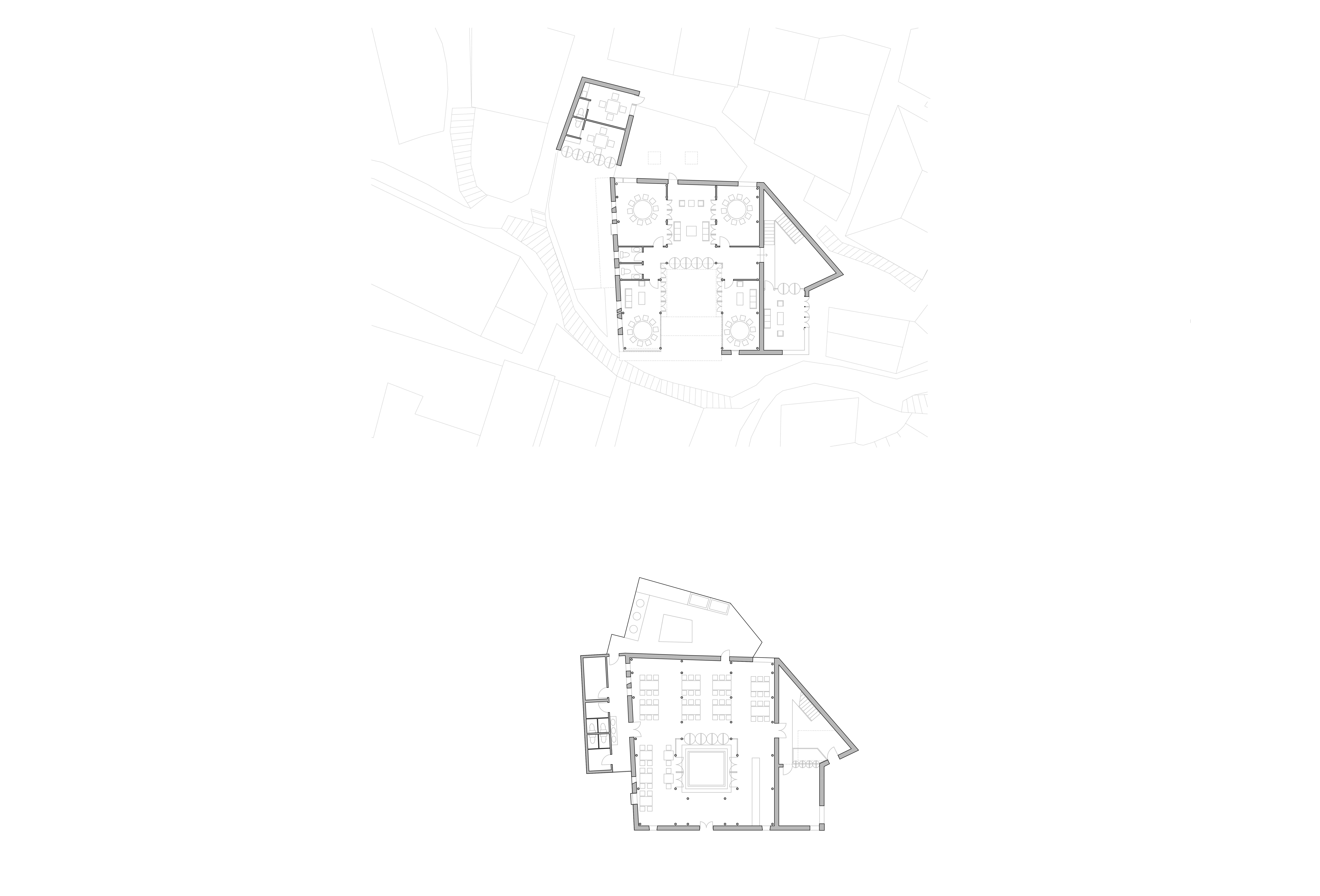
平田新四合院的重建打開住宅隔墻,彰顯梁柱間架體系的結構空間,空間超越公共私密的使用功能,成為完全開敞的流動關系。在中性而連續的柱列之間,透天院子光影與溫度的細微改變,成為空間與時間經驗的主要參考點。圍合院子的門扇成為重要的建築表現,強化建築界定出的自然天地,也是實體虛體之間的邊界協商,身體經驗的自然延伸。設計透過開窗取景加入立面語匯的現代修辭,夯土厚墻提供了窗戶外推與內縮以及大小方向的變化,成為回應環境景觀與調節光線的空間策略。
就建構而言,松陽四合院的重建是土與磚以及木與鋼的構造嘗試,也是和工匠學習建立共識的工作記錄。建築形態的左右兩側和後面的加建,是四合院配合功能因應基地的變化延伸:看山觀水的西側院,服務儲藏的東廂房,與生火烹食的後院,更巧妙的因應了周邊的石墻與水文。一年多的建造結合了山村裏雲丶水丶林丶土的山氣,更帶動了周邊公共空間的形成,再度開啓了村民參與空間敘事的傳統。
就建構而言,松陽四合院的重建是土與磚以及木與鋼的構造嘗試,也是和工匠學習建立共識的工作記錄。建築形態的左右兩側和後面的加建,是四合院配合功能因應基地的變化延伸:看山觀水的西側院,服務儲藏的東廂房,與生火烹食的後院,更巧妙的因應了周邊的石墻與水文。一年多的建造結合了山村裏雲丶水丶林丶土的山氣,更帶動了周邊公共空間的形成,再度開啓了村民參與空間敘事的傳統。
By opening up all partitions and lifting privacy of rooms, the rebuilding of courtyard in the house of Pingtian village highlights the opening system of structural spaces and the flow of field. Walking in-between the continuous spaces defined by columns, the changing of light and temperature through the louvered door-panels framing the courtyard becomes the key reference for time in spaces, amplifying and negotiating the boundary between architecture and landscape, extending our body into nature. Through the opening of windows and framing of views toward vista, the design bring modern rhetoric into tradition, moderating the environmental and experiential performances of window-panels between the 40 centimeter’s thickness of earth-wall: translucent and transparent, inward and outward, push and pull, angle and direction.
This remaking of new courtyard house in Songyang also explores the tectonic of rammed earth, timber and the steels, recording the process of building consensus between modern architects with traditional carpenters and masons. The addition of new courtyard wings both explores its typological potential as well as testing new functional and site conditions: leisure and services, mountains and water, stone and tile, soil and woods, contour and datum. The one-year long construction not only becomes traces of engaging nature through building, but also regenerating a process of making village’s public spaces: the tradition of shaping shared narrative spaces by the grass-root.
This remaking of new courtyard house in Songyang also explores the tectonic of rammed earth, timber and the steels, recording the process of building consensus between modern architects with traditional carpenters and masons. The addition of new courtyard wings both explores its typological potential as well as testing new functional and site conditions: leisure and services, mountains and water, stone and tile, soil and woods, contour and datum. The one-year long construction not only becomes traces of engaging nature through building, but also regenerating a process of making village’s public spaces: the tradition of shaping shared narrative spaces by the grass-root.
