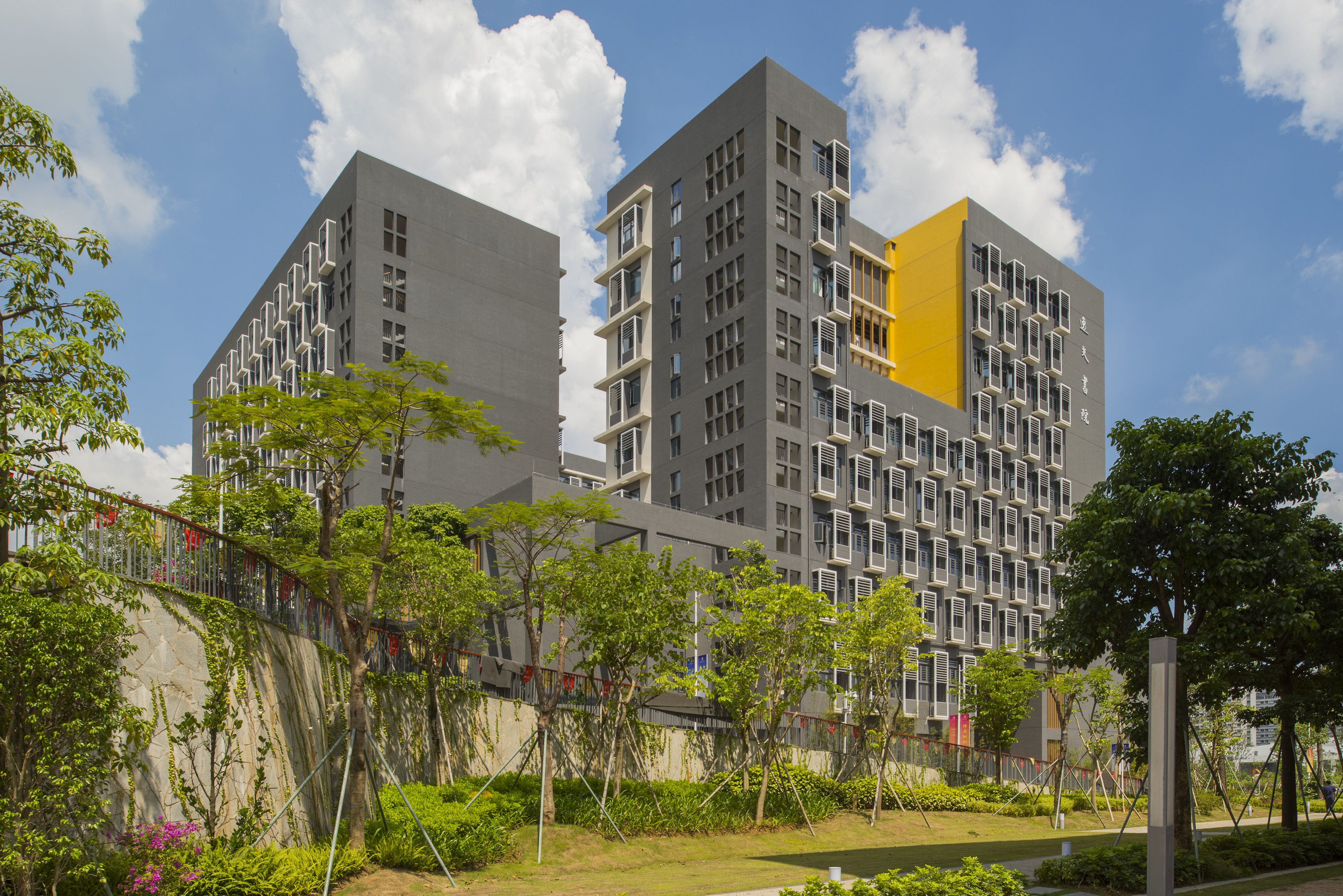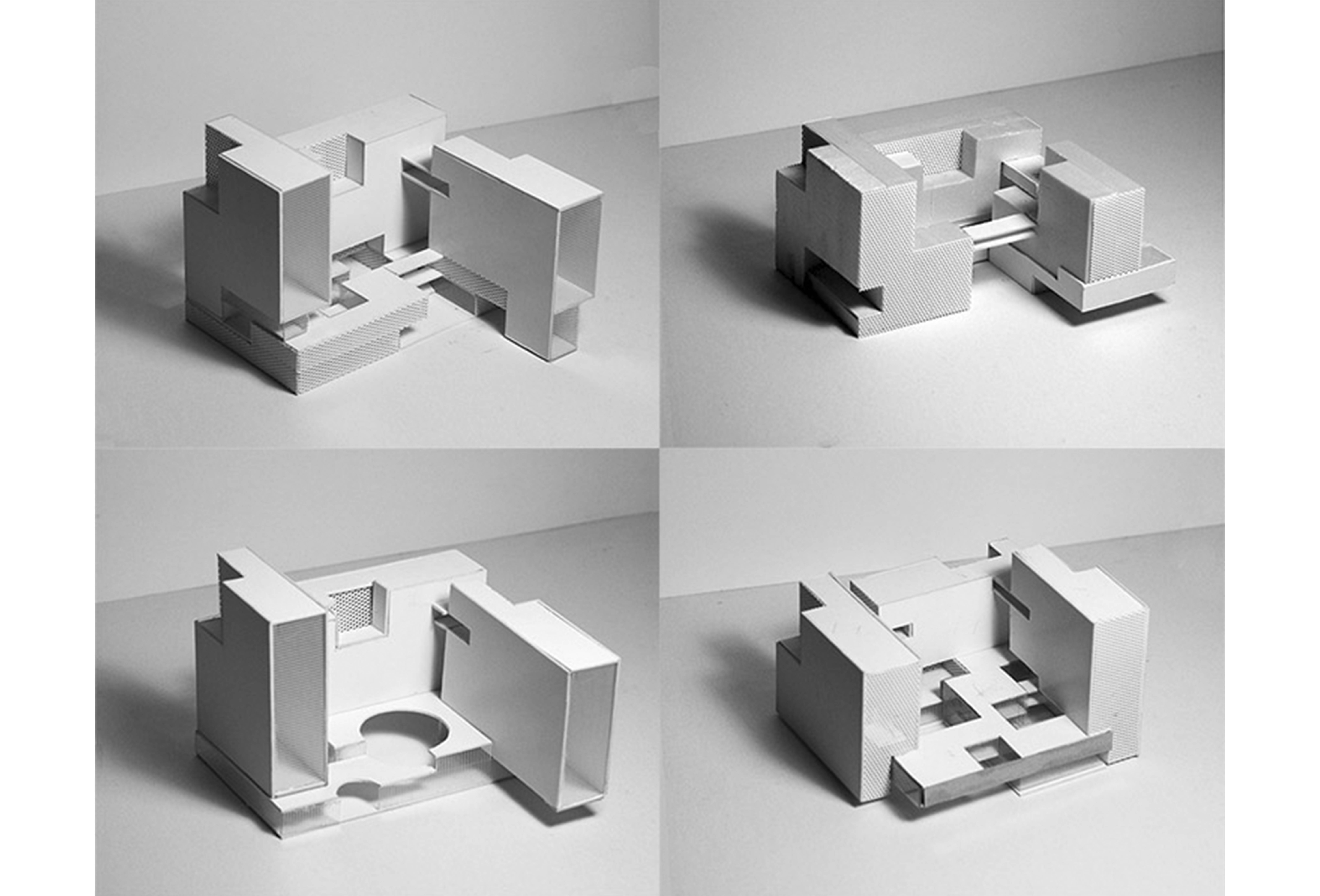香港中文大學(深圳)學生宿舍
Chinese University of Hong Kong (SZ) Student Dormitory
Chinese University of Hong Kong (SZ) Student Dormitory
深圳
Shenzhen
Shenzhen
2017



中大深圳校園的學生宿舍書院,突破高層宿舍以電梯間和雙邊走道的二維設計模式,利用高低層平臺院落的空間安排,結合公共設施的配置提供住宿單元以外不同形式的戶外公共空間。學生的日常活動在不同的空間層級聯系了室內與室外的自然:從餐廳閱覽等書院層級功能的方院平臺和穿廊,到郵箱洗衣等個別宿舍層級的大堂和天臺,到閱覽休憩等樓層層級的空中花園。
西座書院配合山體地形,以架高的裙樓減少了土方的開挖,三棟宿舍樓組合成兩個L字型的外向式院落,分別面向校園與後山。設計除了保持了地面層地形與半戶外空間的連續,以及群樓層穿透的廊道與院落空間,三棟塔樓同時以每兩層為量體模組左右交錯,安排中間層的空中花園與休憩室,改變制式垂直配置的宿舍經驗,引入雙向自然通風采光的廊道與公共平臺。
西座書院配合山體地形,以架高的裙樓減少了土方的開挖,三棟宿舍樓組合成兩個L字型的外向式院落,分別面向校園與後山。設計除了保持了地面層地形與半戶外空間的連續,以及群樓層穿透的廊道與院落空間,三棟塔樓同時以每兩層為量體模組左右交錯,安排中間層的空中花園與休憩室,改變制式垂直配置的宿舍經驗,引入雙向自然通風采光的廊道與公共平臺。
The dormitory of Shenzhen Campus of the Chinese University of Hong Kong breaks the tradition of lift lobby and double loaded corridor in dormitory design. It arranged platforms and courtyards on various levels, and provides a few kinds of outdoor space with communal facilities. The daily activities of students connect indoor and outdoor space for different layers- in the building there are canteen and reading room with yards, platforms, and corridors; On the upper floors there are small reading rooms or lounges with garden in the air; And for dorm rooms there are open spaces for washing machines and mailboxes. The dormitory building on the west is located on the slope, so we designed a lifted podium to reduce digging work. And the three towers on it forms two L-shape open yards facing the campus and the back hill. Besides continuous outdoor space on ground and podium level, the three towers are connected to each other every two floors, forming garden and lounge in between and let in natural light and ventilation, which challenges the common experience of vertical disposition system.









