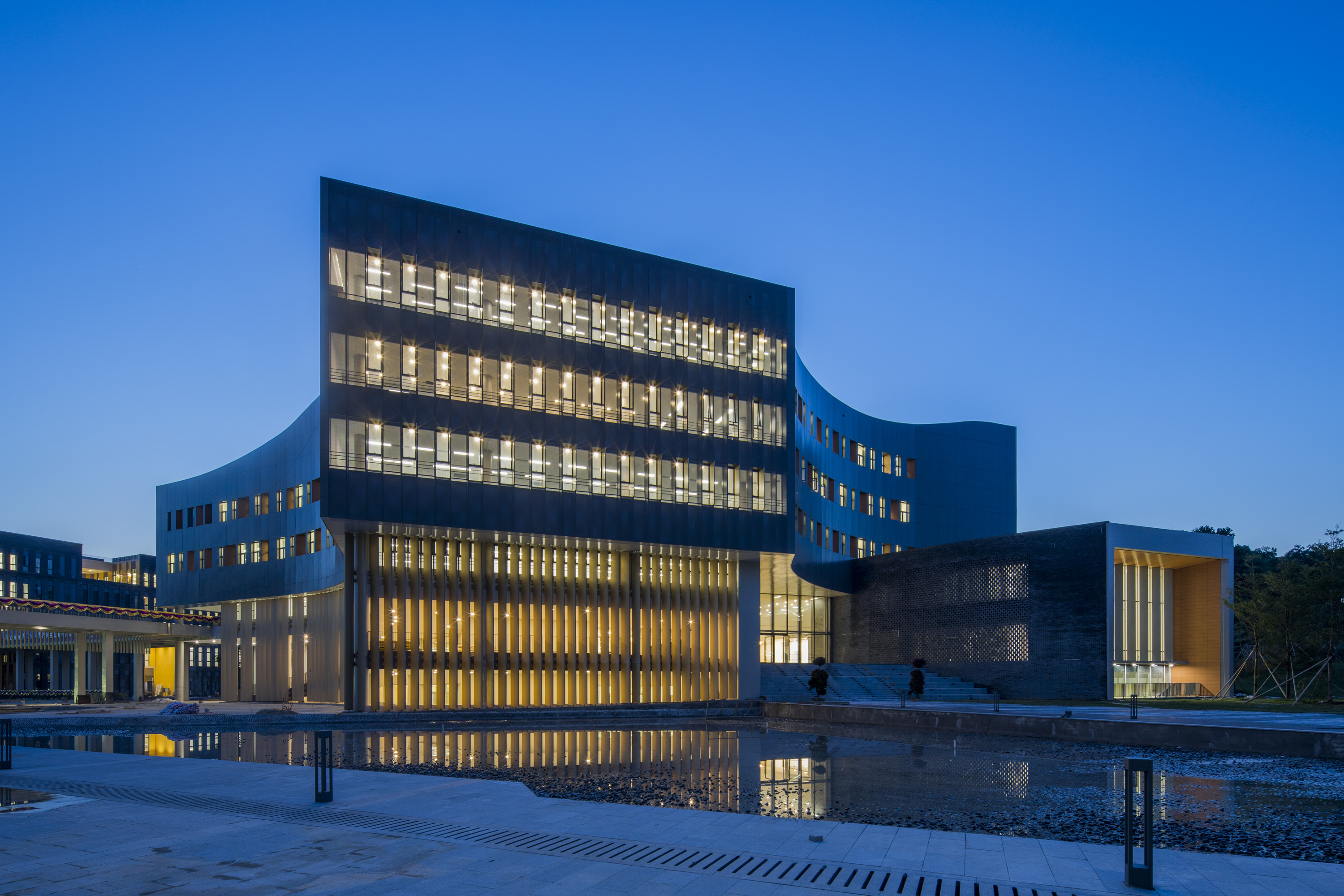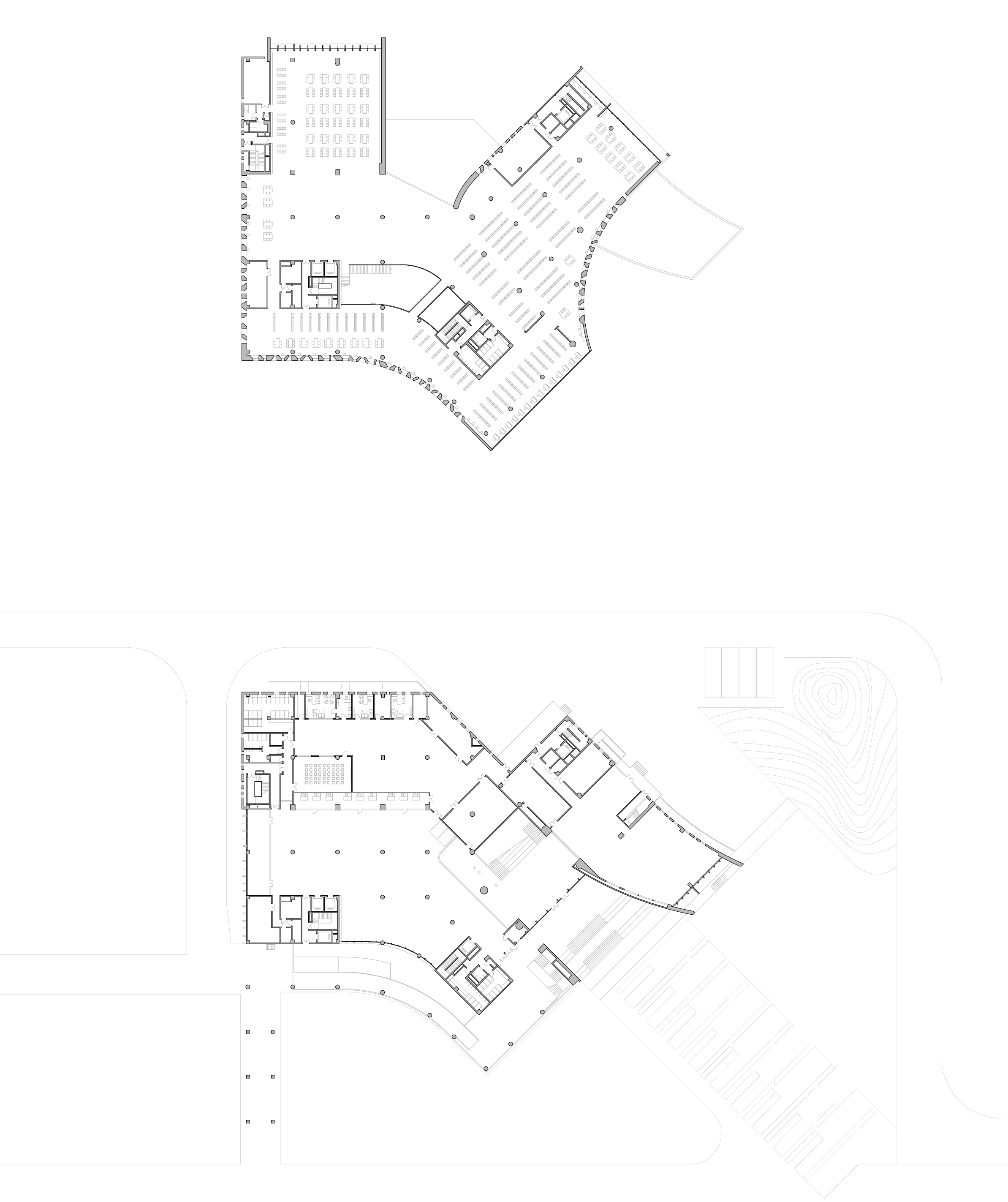香港中文大學(深圳)圖書館
Chinese University of Hong Kong (SZ) Library
Chinese University of Hong Kong (SZ) Library
深圳
Shenzhen
Shenzhen
2017


香港中文大學深圳校園的圖書館設計,將六層高大面積樓板的功能量體, 分開成兩個交錯的C字形長條量體。兩個各三層的長條量體經由轉折和架空疊加,配合了校園的入口朝向與綠地軸線,保留了由中央綠地到山體的視線穿透性,也維系了校園自然坡地的完整性。
建築以多層挑高的書架天光大堂為空間中心,延展到線性量體底端,觀山框景的圖書閱覽室。圖書館室外的空間序列“庭/廊/臺”配合了室內空間序列的“廳/堂/室”,彰顯了室內與室外的空間對話與平行雙重框景的空間張力。設計利用內外墻體的過渡與木條和沖孔遮陽板的調控,將間接光源引入室內的閱覽空間。建築立面利用石材與青磚以退縮的外廊和開展的實墻,架起厚實而輕微曲折的上層鋁板量體,隨著觀者在校園的步換景移,呼應了傳統的屋瓦舉折與鳳凰展翅的大學意象。
我們將兩萬平米的功能面積分成上下兩組C字型的半圍合量體,每個量體分別有三層的樓面。下三層的量體對著校園空間展開,成為面向綠地大道的主要開口;上三層的長型量體對著背後的山體圍合展開,量體底端成為眺望山景的多層閱覽室。在功能上低層量體利用二層入口的大臺階串聯,結合地面層的24小時研習工作坊,使得圖書館的下三層成為以研習討論為主的彈性學習空間,上三層成為藏書與閱覽和研究為主的靜態空間。
我們在六層的量體內部安排了兩個平行而關鍵的空間穿透:第壹個經由大階梯將視覺帶到背後的青山,另壹個透過書架將變換的陽光帶入空間核心。第壹個空間穿透是水平上仰的,設計利用上下兩個量體的交錯疊合空間,透過挑高的大廳入口和大臺階的視覺引導,將讀者的視覺與流線從大門壹路帶到三層的平臺面對後山的綠意。這個穿透強化了量體圍合後院的形態關系,以及建築空間對自然山體的通透性。
設計在上下兩個空間量體重合的部分,隨著量體的曲折打開壹個五層高的中庭天井,天井上方的輕微彎曲的采光天窗由校園軸線轉到南北向,透過穿孔鋁板的方位與角度變換過濾夏季的遮陰引入冬季的陽光,讓早晚與季節光影的變化成為書架與地板的痕跡。天井側墻的挑空書架背面是善本藏書室與閱覽廳,讀者透過樓梯節節上升的引導和連橋的交錯,產生天窗、遮陰、書架、樓板、梯橋的多重空間層次,以及視覺與身體向上運動時和書架與書本的互動暗示。
圖書館作為校園空間的核心建築,擔負了校園形式象征與活動聯系的多重功能。作為校園綠地軸線序列公共建築的關鍵,以及中庭廣場方院連橋的轉折,圖書館建築面對了多面向的場地張力。
無論是圖書館與學生中心之間的荷花水池,或是圖書館與行政樓之間的草坡樹林,圖書館的單體設計配合了整體校園規劃理念,在區位上聯系學院與與學生活動和中庭廣場,將大面積的建築拉成轉折而穿透的量體,保持了由綠地到山體的視線穿透性。
建築以多層挑高的書架天光大堂為空間中心,延展到線性量體底端,觀山框景的圖書閱覽室。圖書館室外的空間序列“庭/廊/臺”配合了室內空間序列的“廳/堂/室”,彰顯了室內與室外的空間對話與平行雙重框景的空間張力。設計利用內外墻體的過渡與木條和沖孔遮陽板的調控,將間接光源引入室內的閱覽空間。建築立面利用石材與青磚以退縮的外廊和開展的實墻,架起厚實而輕微曲折的上層鋁板量體,隨著觀者在校園的步換景移,呼應了傳統的屋瓦舉折與鳳凰展翅的大學意象。
我們將兩萬平米的功能面積分成上下兩組C字型的半圍合量體,每個量體分別有三層的樓面。下三層的量體對著校園空間展開,成為面向綠地大道的主要開口;上三層的長型量體對著背後的山體圍合展開,量體底端成為眺望山景的多層閱覽室。在功能上低層量體利用二層入口的大臺階串聯,結合地面層的24小時研習工作坊,使得圖書館的下三層成為以研習討論為主的彈性學習空間,上三層成為藏書與閱覽和研究為主的靜態空間。
我們在六層的量體內部安排了兩個平行而關鍵的空間穿透:第壹個經由大階梯將視覺帶到背後的青山,另壹個透過書架將變換的陽光帶入空間核心。第壹個空間穿透是水平上仰的,設計利用上下兩個量體的交錯疊合空間,透過挑高的大廳入口和大臺階的視覺引導,將讀者的視覺與流線從大門壹路帶到三層的平臺面對後山的綠意。這個穿透強化了量體圍合後院的形態關系,以及建築空間對自然山體的通透性。
設計在上下兩個空間量體重合的部分,隨著量體的曲折打開壹個五層高的中庭天井,天井上方的輕微彎曲的采光天窗由校園軸線轉到南北向,透過穿孔鋁板的方位與角度變換過濾夏季的遮陰引入冬季的陽光,讓早晚與季節光影的變化成為書架與地板的痕跡。天井側墻的挑空書架背面是善本藏書室與閱覽廳,讀者透過樓梯節節上升的引導和連橋的交錯,產生天窗、遮陰、書架、樓板、梯橋的多重空間層次,以及視覺與身體向上運動時和書架與書本的互動暗示。
圖書館作為校園空間的核心建築,擔負了校園形式象征與活動聯系的多重功能。作為校園綠地軸線序列公共建築的關鍵,以及中庭廣場方院連橋的轉折,圖書館建築面對了多面向的場地張力。
無論是圖書館與學生中心之間的荷花水池,或是圖書館與行政樓之間的草坡樹林,圖書館的單體設計配合了整體校園規劃理念,在區位上聯系學院與與學生活動和中庭廣場,將大面積的建築拉成轉折而穿透的量體,保持了由綠地到山體的視線穿透性。
The library design for the Chinese University of Hong Kong’s Shenzhen Campus reconsiders typical university library in China by breaking the six-story volume into two three-story C-shape volumes, stacked and re-oreinted to connects with adjacent landscape. The library building extends the campus’s green mall into its atrium, creating direct visual connection between the campus and the hill behind the building.
The library’s six-story atrium is surrounded by bookshelves and filled with reflected natural daylight. The atrium space extends vertically through the building and laterally connects different reading and study spaces. The horizontal volumes capture surrounding landscape into the building, bringing a sense of naturalness into the densely packed shelving areas. The skylights filter natural daylight into the center of the library, creating a warm and reader-friendly environment for reading and study. From the exterior, the library building extends to connect with the adjacent student center, teaching complex and sunken garden, creating a learning hub for knowledge exchange among students.
The use of material integrates local brick-laying techniques and with glazing-aluminum curtainwall system. The exterior curvatures of the library building are designed in relation to the turning-and-meandering experience inside, creating a sense of discovery between the built and the natural, and between the vertical and the horizontal.
The library’s six-story atrium is surrounded by bookshelves and filled with reflected natural daylight. The atrium space extends vertically through the building and laterally connects different reading and study spaces. The horizontal volumes capture surrounding landscape into the building, bringing a sense of naturalness into the densely packed shelving areas. The skylights filter natural daylight into the center of the library, creating a warm and reader-friendly environment for reading and study. From the exterior, the library building extends to connect with the adjacent student center, teaching complex and sunken garden, creating a learning hub for knowledge exchange among students.
The use of material integrates local brick-laying techniques and with glazing-aluminum curtainwall system. The exterior curvatures of the library building are designed in relation to the turning-and-meandering experience inside, creating a sense of discovery between the built and the natural, and between the vertical and the horizontal.





