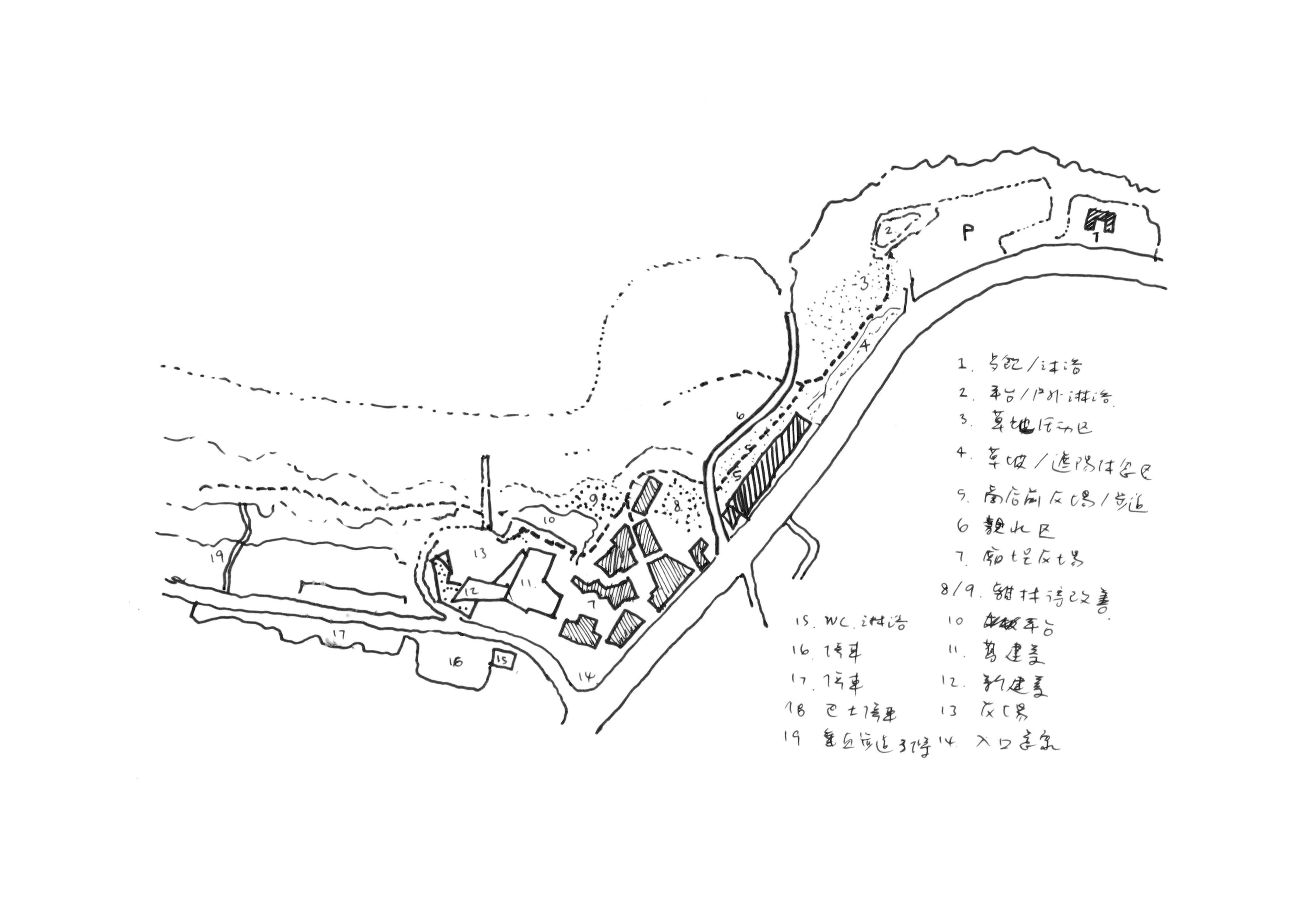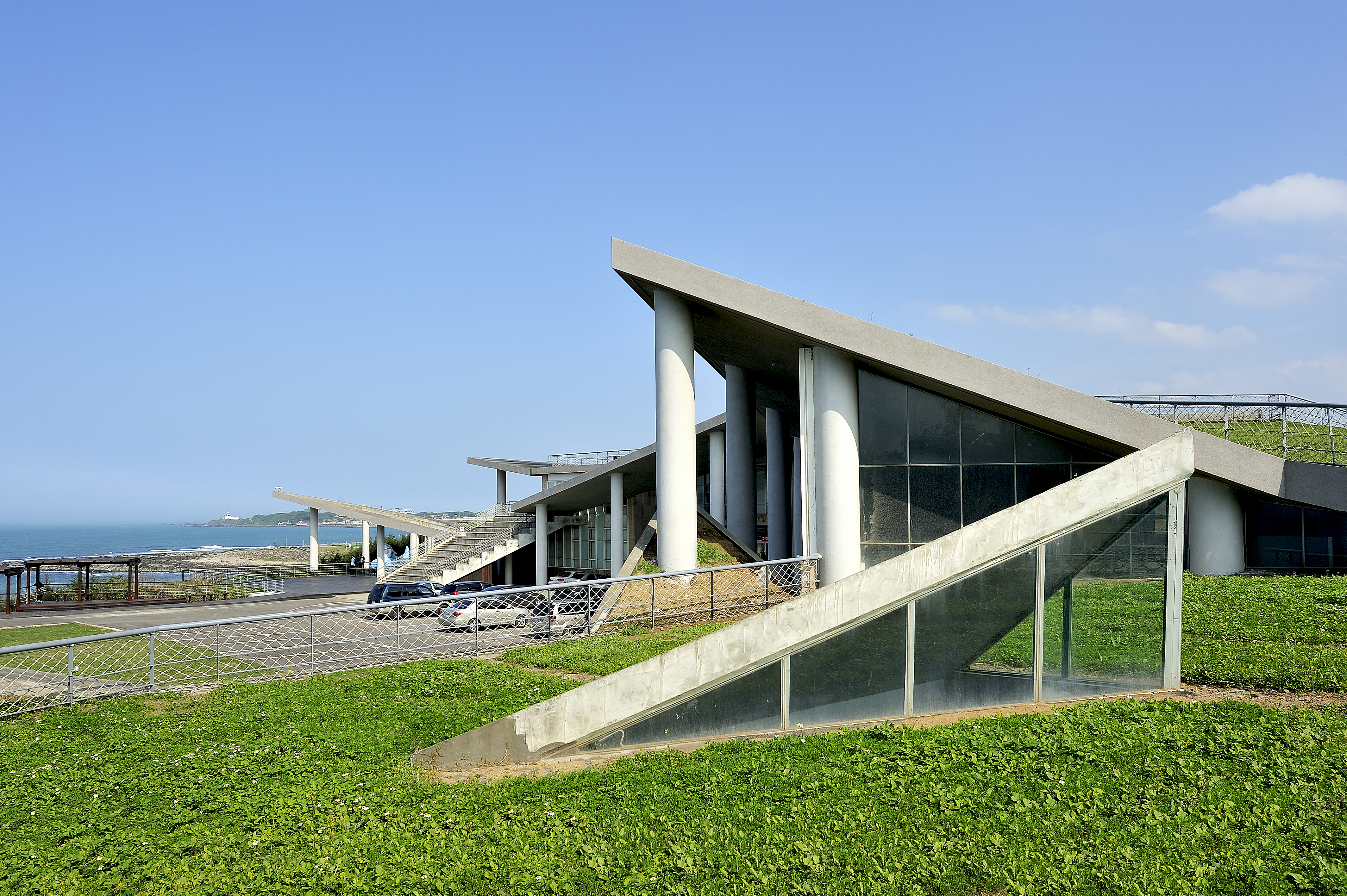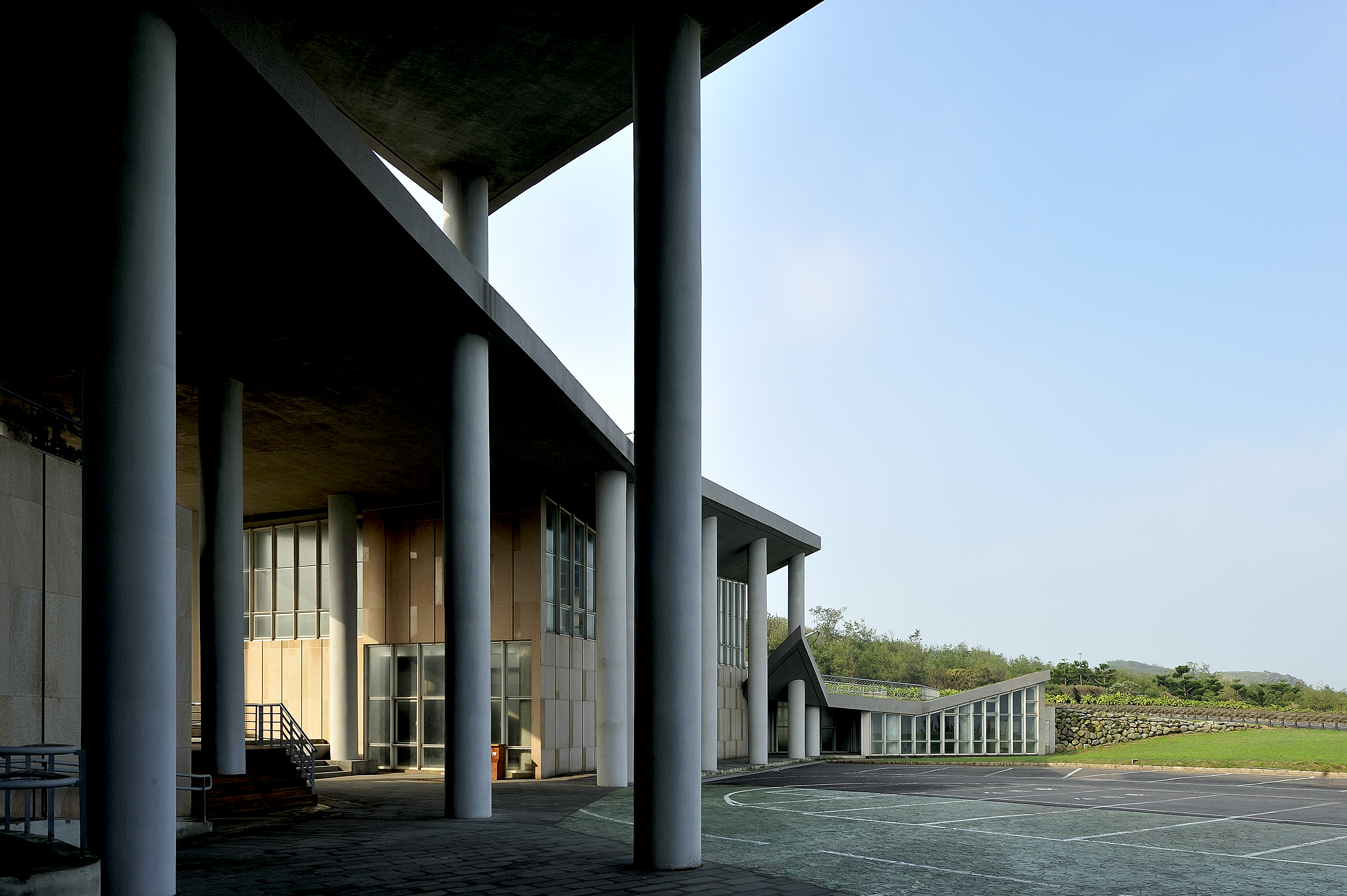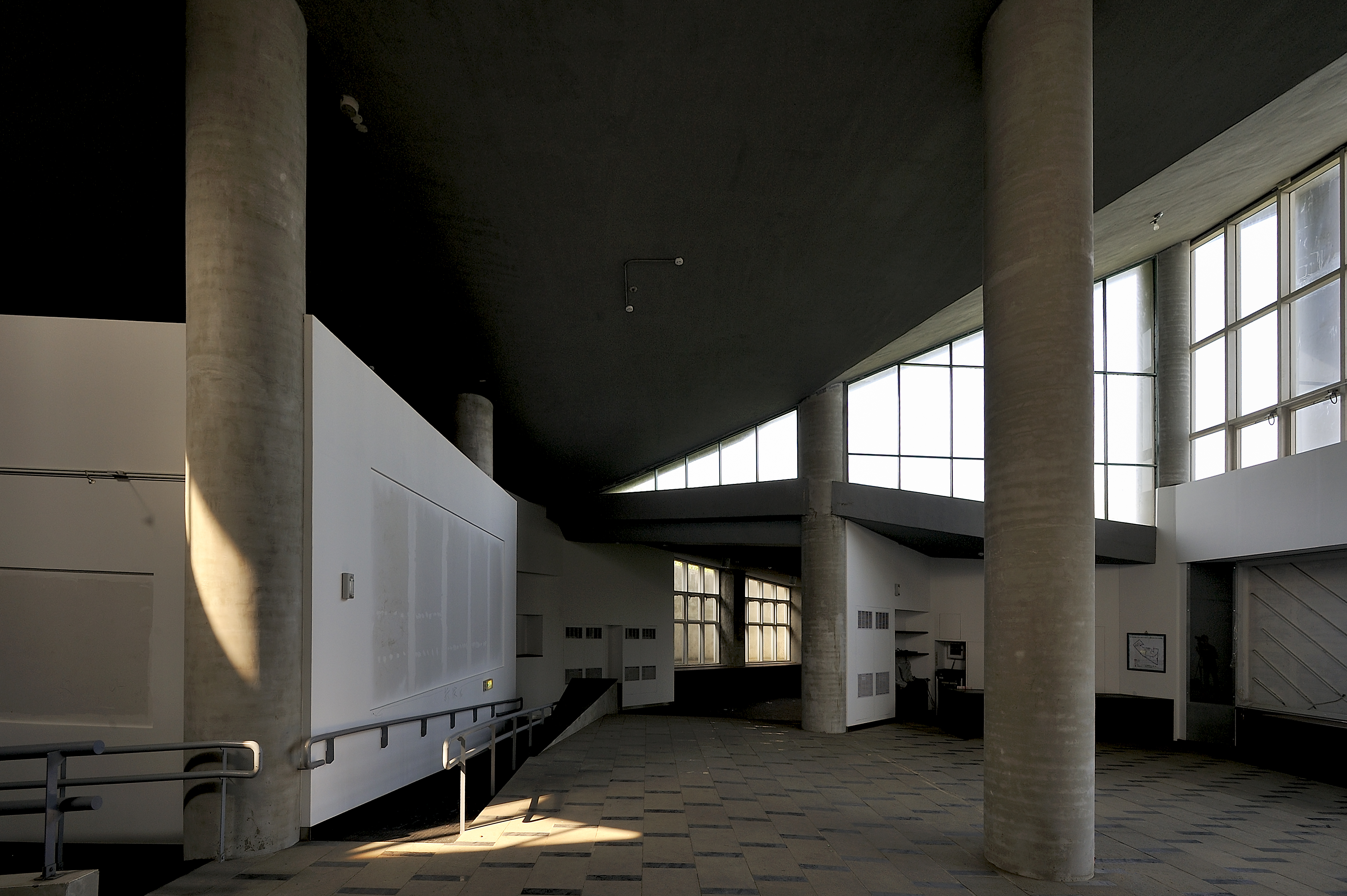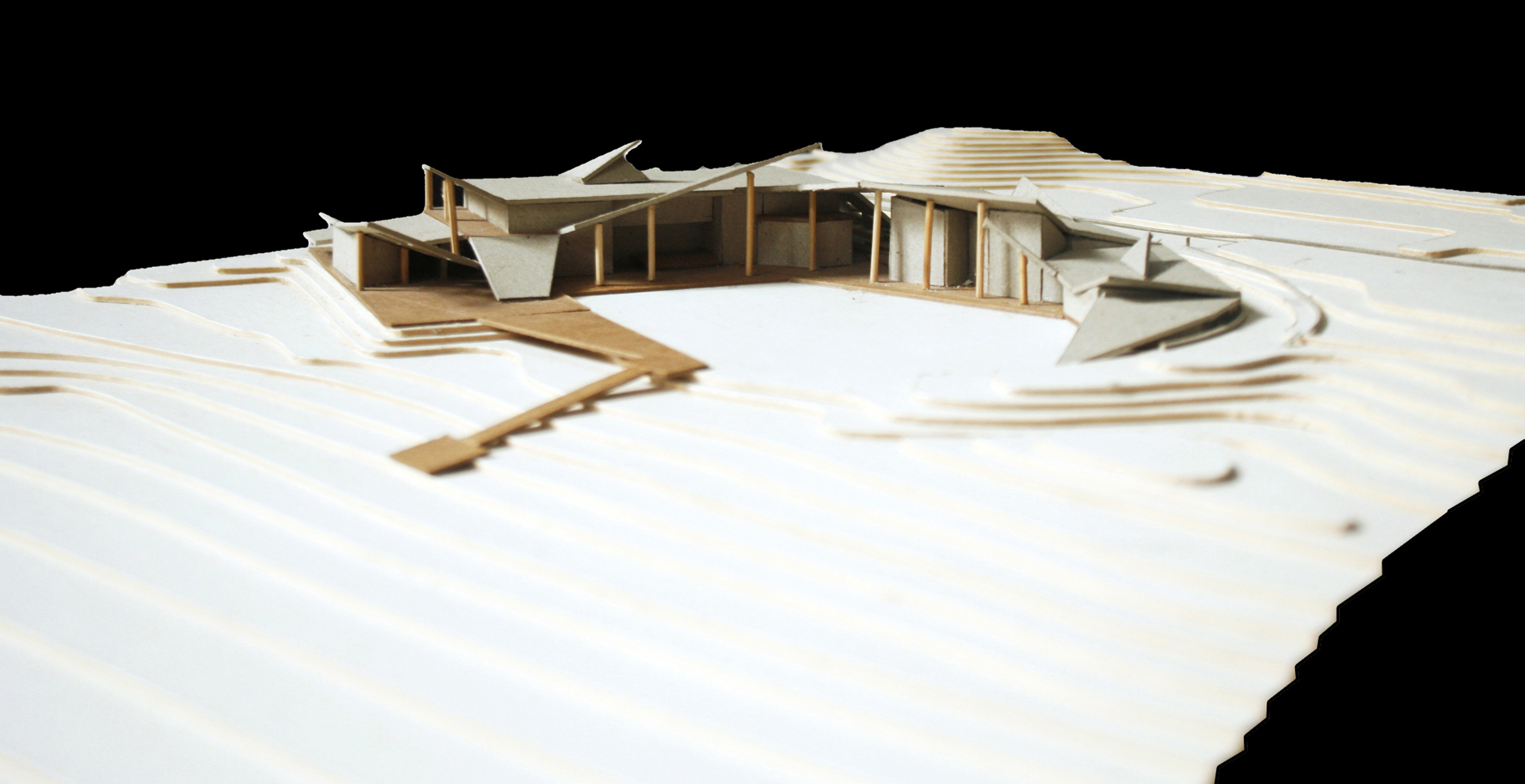白沙灣海濱遊客中心
Baishawan Beach Visitor Centre
Baishawan Beach Visitor Centre
2007
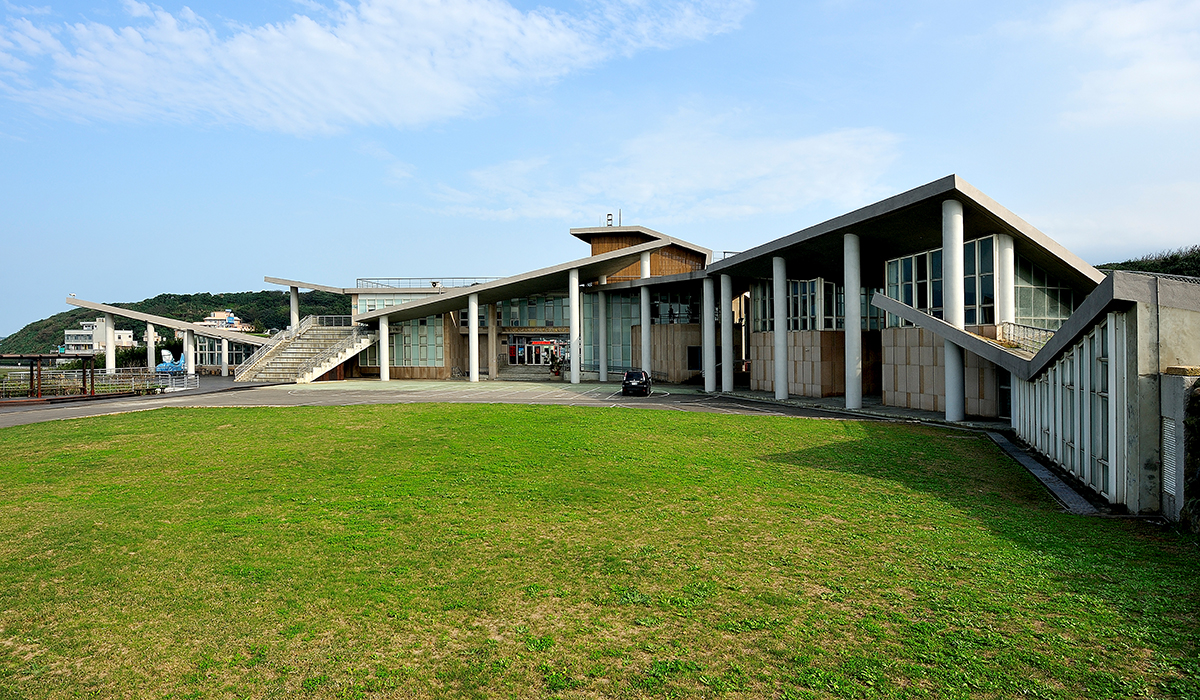

白沙灣海水浴場旅客中心的設計,反應了冬日的強風、沙丘與夏日強烈的日照。建築配合地形與地景,企圖改變人與地景及建築的傳統二元關系,期望建築就像大樹、巖石一樣成為地景的整體。這是由一棟八零年代的老舊建築改造和加建而成的。設計以緩坡樓板將原有建築與新建的旅客服務中心連接,並使遊客能順著白沙地形走上建築頂的草坡。 L 字型的曲折量體緊貼著等高線與擋土墻,形塑面海的大廣場。屋頂草坡與折板則反應了室內的活動、陽光的陰影移動與海岸的景觀。覆草的屋頂升起下降的安排,除了配合地形與屋頂草坡的起伏,也利用向北側開起的大小折板,帶入自然光線與海景。同時,大塊的屋頂更是為了營造大面積、自然通風的穿廊與半戶外空間,提供大量遮陽空間供遊客活動。觀者由草坡建築背側的停車場,穿過框景的入口穿廊,沿著建築一側的展示,服務、餐飲、沖洗等功能路走向沙灘,體驗海天一色、天人合一的意境。
The design of Bai Sha Wan Beach and Visitor Centre responses to the strong wind and sand in winter and the intense sunlight in summer. The architecture works with the topography and changes the traditional binary relationship between landscape and architecture. It is expected that the architecture could act like trees and rocks which integrate with the landscape. The existing building and the new visitor centre are connected by slanted slabs, and visitors could walk along the landscape terrain to the grassland on the rooftop. These folded slabs also reflect the indoor activities, the changing shadow profile as well as the waterfront landscape. The L-shaped building mass is arranged according to the contour and the retaining walls, creating an open plaza in front facing the sea. The undulating rooftop not only integrated with the topography, the various-sized tilted slabs at the north also brings natural sunlight into the interior spaces. These large pieces of roof slabs also provide shading for the naturally ventilated semi-outdoor spaces where visitors’ activities take place. Walking from the carpark behind, across a framed view entrance, and passing the shaded walkway along the building to the beach in front, visitors are able to experience a fascinating scenery.

